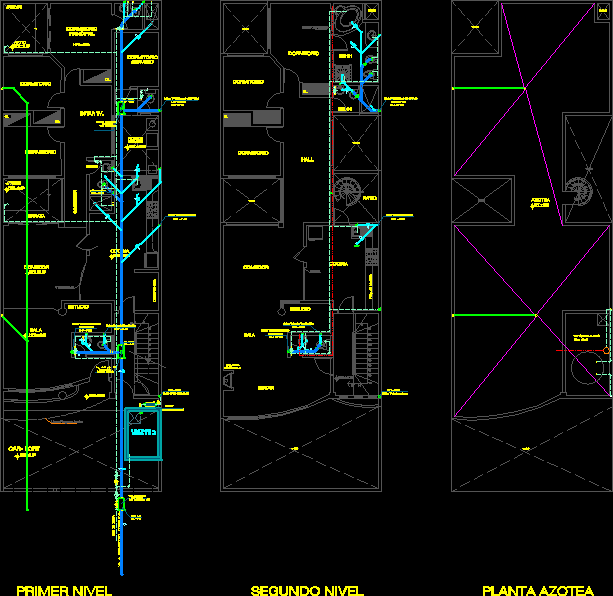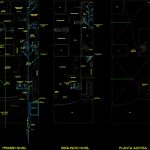Red Drain DWG Block for AutoCAD

MAP OF HOUSING FACILITIES WITH DRAIN AND WATER NETWORK
Drawing labels, details, and other text information extracted from the CAD file (Translated from Spanish):
pending, Technical specifications:, The piping used in the drains will be, According to regulatory standards., Cold water should be tested, Prior to the capping of the inner networks of, Gate valve of diameter, Of galvanized iron according to specified diameter., The cold water outlets will be with accessories, The entire cold water pipe will be, The inside of the registration boxes will be, They will carry half gray hairs according to, On the ceiling level wall, The tubs Ventilation will end in hat, Of cistern will be high, Fittings for installations, The existing internal network in the area of, The cold water supply will be made, Should be this minimum in a, Taking into account the minimal slopes, The splices with the drainage system are, The registration box will be with a lid, As specified., Concrete with metal frame., Direction of the fluid., Of heavy type., services., finished., Will be of the fast close type., class, Threaded bronze registration on floor, Simple branch with reduction, Ventilation pipe, Slope direction, Sink in bronze floor, Elbow pvc, In floor, Recessed registration box, Ball type swivel valve, Elbow pvc with rise down, Arrives tub. Of the level, Pvc drain pipe, Pvc cold water pipe, Pvc drain pipe, Pvc ventilation pipe, Tee pvc, symbol, water meter, Pvc drain pipe, legend, description, your B. drain, Drainage point, Water point, your B. of water, Npt, Pvc, According to pending, Water point, your B. of water, Goes dewatering network, Pvc, bedroom, Sshh, living room, runner, garden, terrace, dinning room, yard, bedroom, Cl., pantry, living room, chimney, Decorative, dinning room, service, playground, Cl., bedroom, kitchen, hall, Sshh, Cl., bedroom, principal, bedroom, kitchen, Block of glass, Be tv, Cl., chap., elevated tank, Sshh, rooftop, study, yard, to be, Fixed glass, Duct, empty, Cl., empty, Duct, empty, Projection line ceiling, Port, empty, Proy. Of furniture, study, bedroom, first level, second level, Roof plant, Cf., Go head manifold, Fixed glass, Cf., Ct., register machine, Cement cover, upright, Drain pipe arrives, Pvc, Pvc, Ventilation pipe rises, Low pipe drain, Pvc, Drain pipe arrives, Pvc, upright, Arrives tº floor drain, Pvc, upright, Low t ° floor drain, Pvc, Cf., Ct., register machine, Cement cover, upright, Drain pipe arrives, Pvc, Ventilation pipe rises, Ventilation rises., Pvc, register machine, Cement cover, tank, Electric pump, garden, Drive up, Pvc, Comes from network, Drive up, Pvc
Raw text data extracted from CAD file:
| Language | Spanish |
| Drawing Type | Block |
| Category | Mechanical, Electrical & Plumbing (MEP) |
| Additional Screenshots |
 |
| File Type | dwg |
| Materials | Concrete, Glass |
| Measurement Units | |
| Footprint Area | |
| Building Features | Deck / Patio, Car Parking Lot, Garden / Park |
| Tags | autocad, block, drain, DWG, einrichtungen, facilities, gas, gesundheit, Housing, l'approvisionnement en eau, la sant, le gaz, machine room, map, maquinas, maschinenrauminstallations, network, provision, Red, wasser bestimmung, water |








