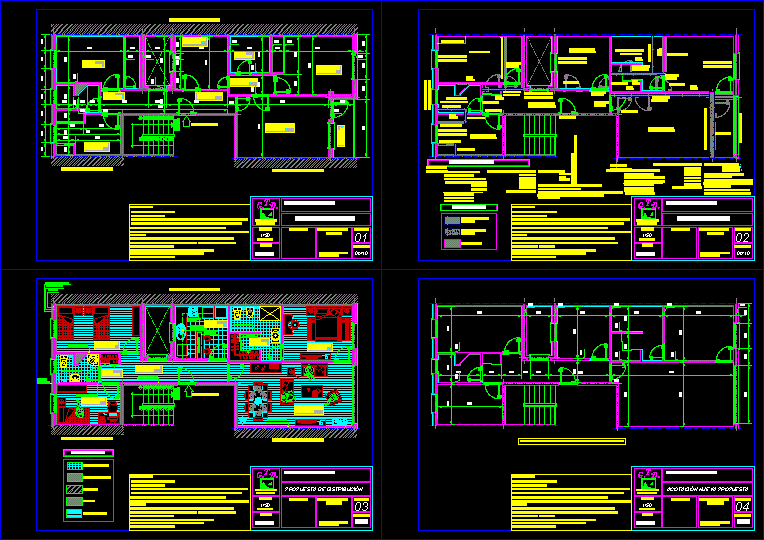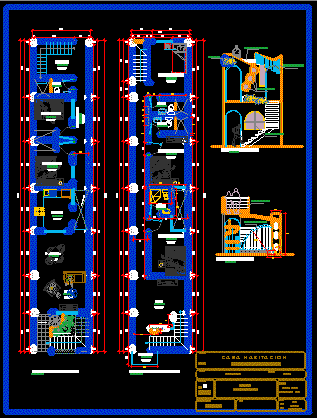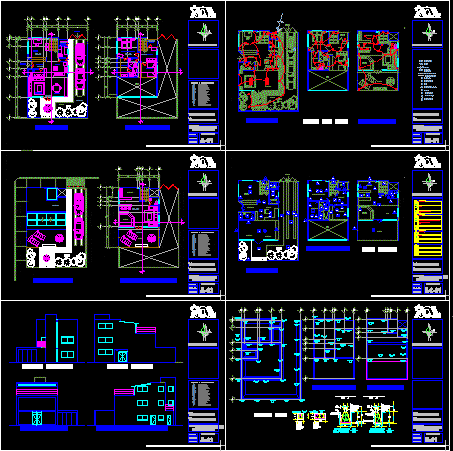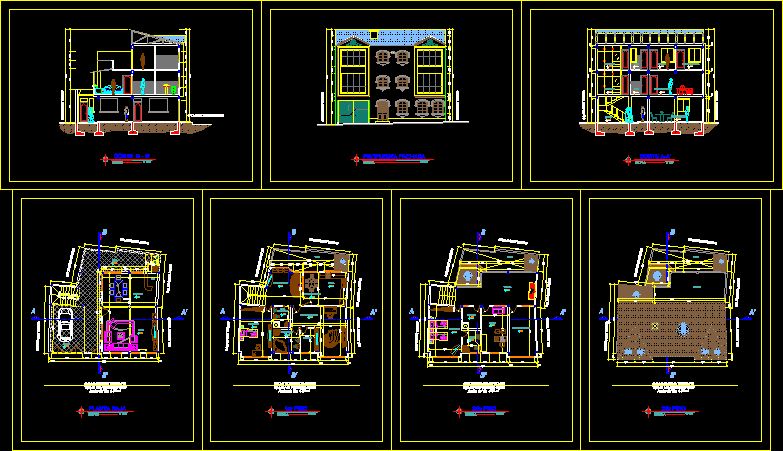Reform Of Apartment DWG Plan for AutoCAD

REFORM OF APARTMENT BUILDING IN DOWNTOWN STREET Multifamily CITY OF MALAGA (SPAIN). PLANS INCLUDE CURRENT DISTRIBUTION, DISTRIBUTION AND MODIFIED and an interesting dimension PLAN ACTION PLAN
Drawing labels, details, and other text information extracted from the CAD file (Translated from Spanish):
patio, terrace and balcony, pens, g. d., technical office, delineation, property:, senior technician, in works:, plane no .:, antonio jesús fuentes, scale :, date :, dimensions in meters, current distribution, file :, single-family housing reform, note: , – the main entrance door will be made of cedar wood, – the paint will be washable latex and color to choose on site, burnished polished cement laundry patio., technical specifications :, – all measurements must be verified on site. , -all the dimensions are indicated in meters., -the dimensions of the structure must be specified, by the structural project, which must be res-, -do not use this plane for purposes other than the one referred, petar the free heights indicated here ., -the furnishing is representative., -the measures are axes and cloths., general notes :, -developed design based on the requirements of, the owner., -was taken as minimum height for the first floor :, -less other indication of the owner, will proceed, the construction ion according to the technical standards, required in the national building regulations., -If there is any modification in the work and not in the design, indicated in the design, it is under the responsibility of the action plan, entrance to housing, adjacent building mediator, dividing contiguous housing, living room, kitchen, terrace, distribution proposal, – the dimensions are on the scale., – the dimensions are in meters., – the dimensions and measurements of these plans are theoretical, the contractor must review them in, work Before proceeding to the construction or manufacture of any element, of, any discrepancy must be solved by the designer., – the architectural plans apply to those of the facilities and must be checked in a simultaneous manner, – all the demolition will be carried out without affect any structural element. -If there is any modification at work and is not, responsibility of the, indicated in the design, is low, breakfast, bottle, projection, c ampana, high furniture, plaster line, tile line, brick factory, air chamber, insulation, line, plastering, comes from, legend of frames, wet rooms, brick factory, mediating, floating flooring, new dimension proposal , mirror, dressing area, distributor, all the dimension is measured in the lines of plastering, plastering and tiles, remove door, demolish partition, remove door and metalwork, change door, replace pavement, change sanitary pieces, remove carpentry, new, partition, tile starter, new door, open gap, demolish wall, painted, locksmith and glass, window rehabilitation, new metalwork, demolition partition, new partition, existing, demolition wall, on current pavement, new floating floor, demolitions :, summary of actions, new work, – the placement of new doors entails the consequent opening of the hole., notes.- the elimination of doors and windows as entails, the consequent closing of the hole., – the reuse of this material is recommended for other types of actions., on the rest of the current pavement, coatings: it is advisable to chop, coat and paint on all the walls, verticals and horizontal, installations: total remodeling, electrical and plumbing, gd
Raw text data extracted from CAD file:
| Language | Spanish |
| Drawing Type | Plan |
| Category | House |
| Additional Screenshots |
 |
| File Type | dwg |
| Materials | Glass, Wood, Other |
| Measurement Units | Metric |
| Footprint Area | |
| Building Features | Deck / Patio |
| Tags | apartamento, apartment, appartement, aufenthalt, autocad, building, casa, chalet, city, downtown, dwelling unit, DWG, haus, homes, house, logement, maison, malaga, multifamily, plan, plans, reform, residên, residence, spain, street, unidade de moradia, villa, wohnung, wohnung einheit |








