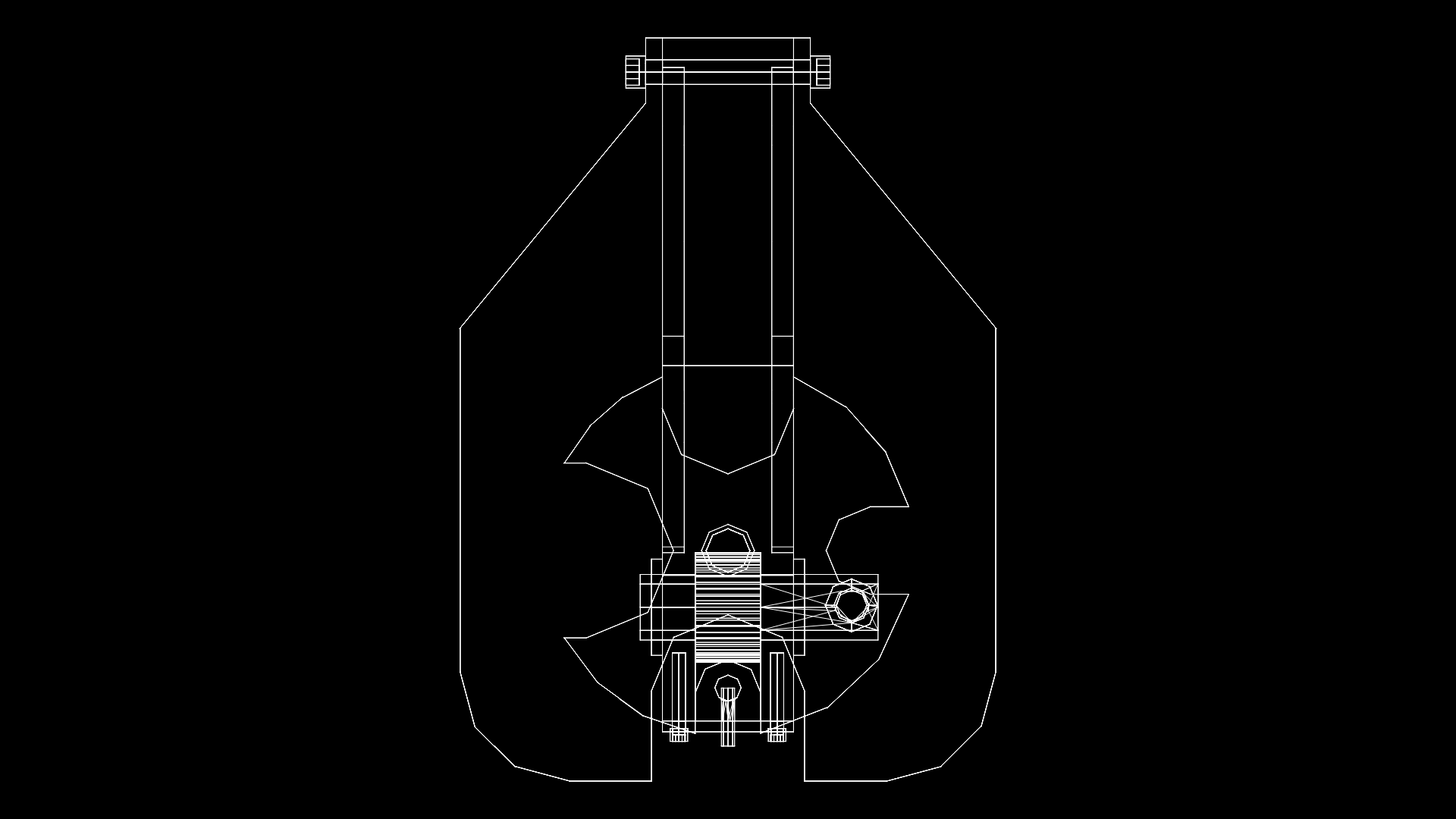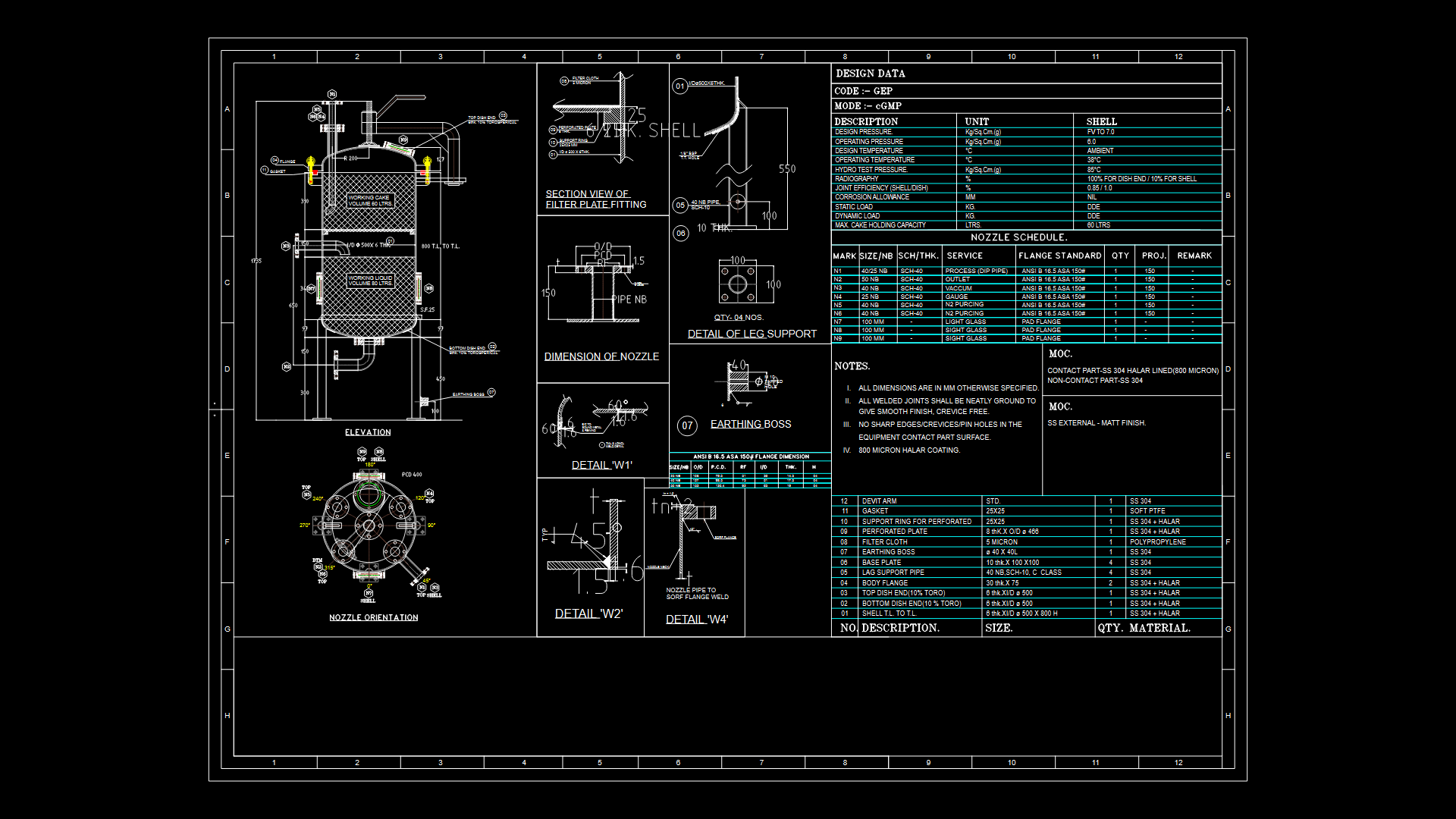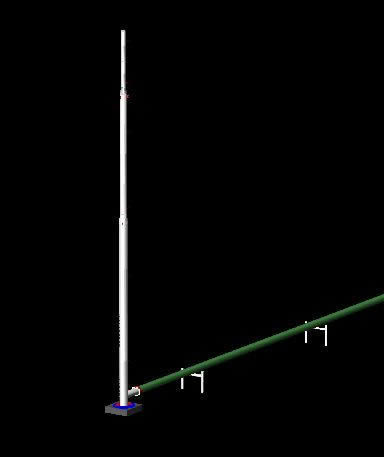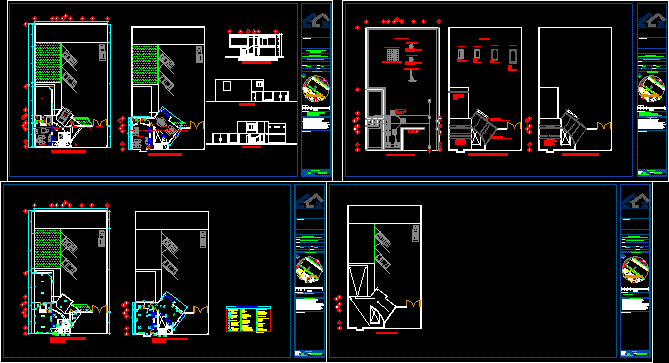Refrigerator – Slaughterhouse DWG Full Project for AutoCAD

Refrigerator project and slaughterhouse of animals – Cold cameras – Plants – Sections
Drawing labels, details, and other text information extracted from the CAD file (Translated from Portuguese):
roof, elevation, slab, imperme, roofing in metallic roof tiles on metallic structure, architectural, refrigerator, floor plan, floor subsoil, plank, discrimination, date, project, site, project author, resp. Technician owner design drawn scale range of areas built area covered area charque packing dispatch greenhouse steam generator ingredients washing utensils storage room containers covered area chamber of mass chamber chamber of cure fume hall foyer entrée ante room for manufacture heated reception reception depot heated bones salt tunnel freezing boneless for meat cold chamber boarding line table kidnapping house of bucharia and tripod killing room bucharia kids section kids machines diff area of vomit desensitization reception of sockets bleeding curtain of air, pig bristles, slaughtering of pigs, reels, and goats, entrance hall, air-conditioned deboning room, for products, finished, clothesline, women, men, grease, mocotós, horns and reception of material for grease, leather, sub-soil, plant, low, cover, cut, cut b, cut c, galvanized tile with metal structure, tile, gressit floor, and cover plan, slaughterhouse, slaughterhouse, views and cuts
Raw text data extracted from CAD file:
| Language | Portuguese |
| Drawing Type | Full Project |
| Category | Industrial |
| Additional Screenshots |
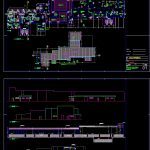 |
| File Type | dwg |
| Materials | Other |
| Measurement Units | Metric |
| Footprint Area | |
| Building Features | |
| Tags | animals, autocad, cameras, cold, DWG, factory, full, industrial building, plants, Project, refrigerator, sections |
