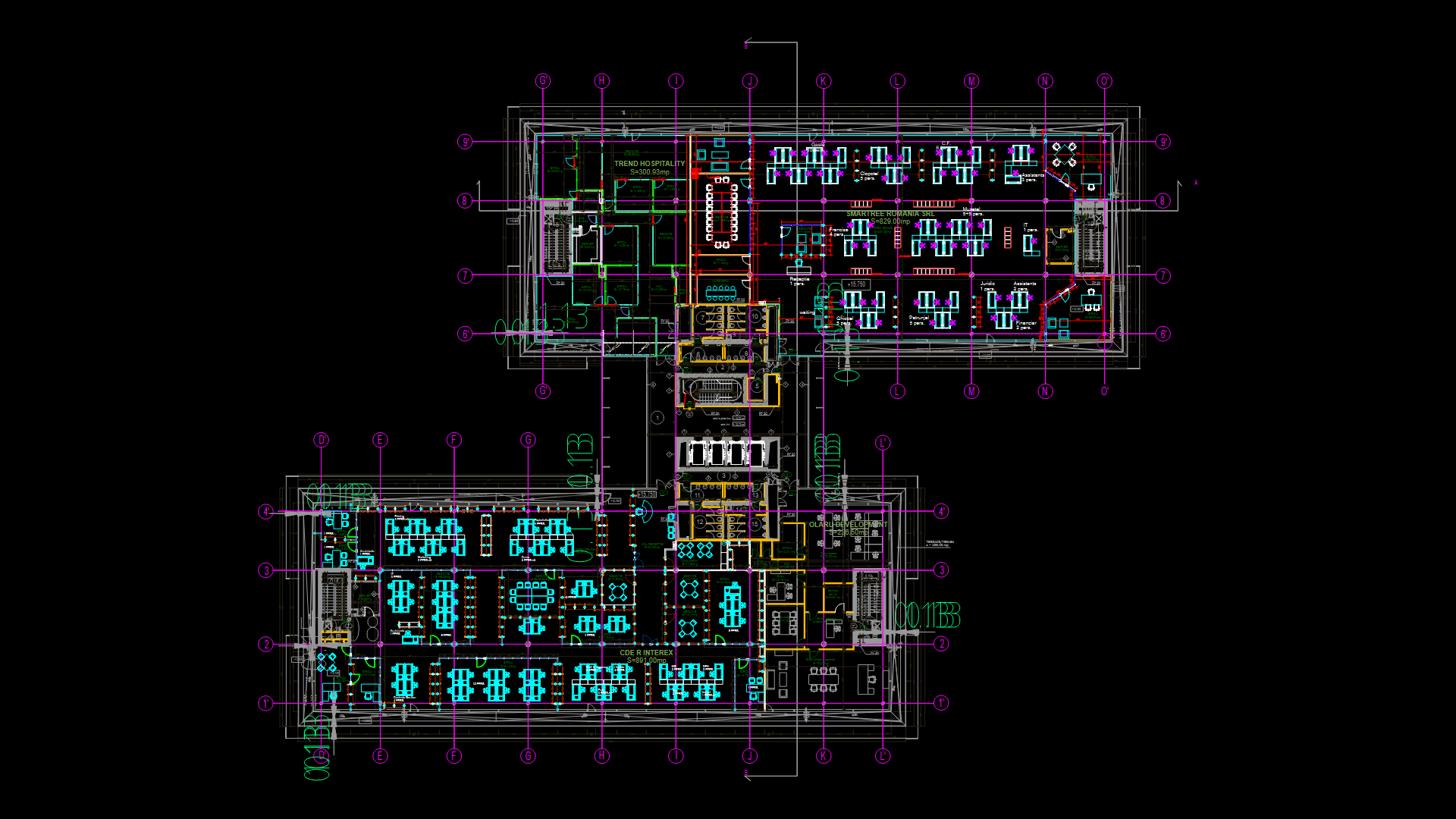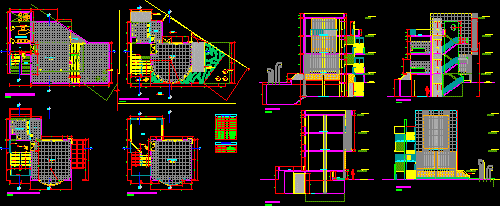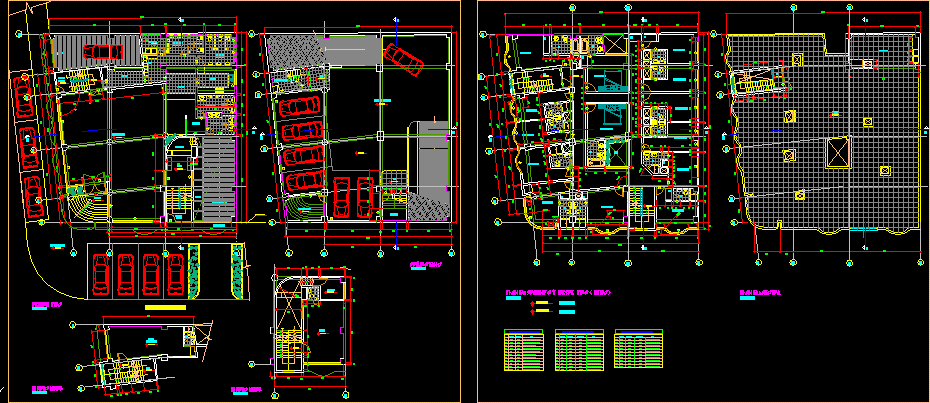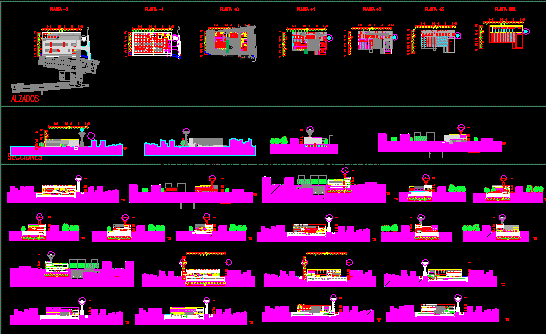Regional Bank Building DWG Plan for AutoCAD
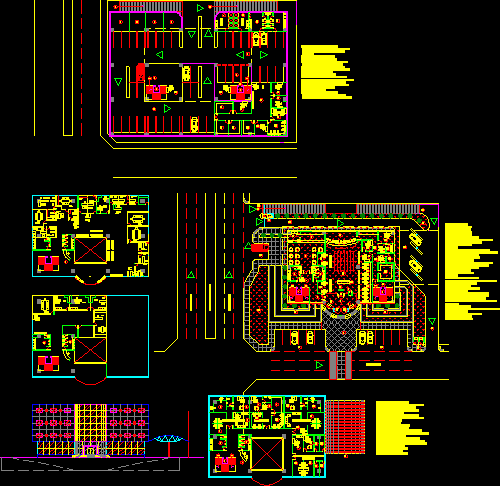
PLANS , ELEVATION AND SECTION OF REGIONAL BANK. MEETING ROOMS, CONFERENCE ROOMS, ADMINISTRATION, INSURANCE AND GUARANTIES.
Drawing labels, details, and other text information extracted from the CAD file (Translated from Spanish):
h o j a, date :, scale :, indicated, drawing :, drawing of :, design :, topography :, location :, project :, school xxxx, b.a., dmp gualan zacapa, arq. olive, stop bus trans-metro, human resources, sub-contracts, computer, administrative services and purchases, financial director, secretary direc. financial, financial assistant, budget execution, meeting room, wait, auxiliary attorneys, auxiliary attorneys, chief auditor, audit assistant, auditor secretary, insurance secretary, insurance manager, secretary direc. legal, auxiliary insurance adjuster, auxiliary bail adjuster, legal director, lawyer, file, bail bondsman, general manager, president, assistant president, advisors
Raw text data extracted from CAD file:
| Language | Spanish |
| Drawing Type | Plan |
| Category | Office |
| Additional Screenshots |
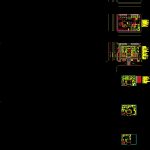 |
| File Type | dwg |
| Materials | Other |
| Measurement Units | Metric |
| Footprint Area | |
| Building Features | |
| Tags | administration, autocad, banco, bank, building, bureau, buro, bürogebäude, business center, centre d'affaires, centro de negócios, conference, DWG, elevation, escritório, immeuble de bureaux, la banque, meeting, office, office building, plan, plans, prédio de escritórios, regional, rooms, section |


