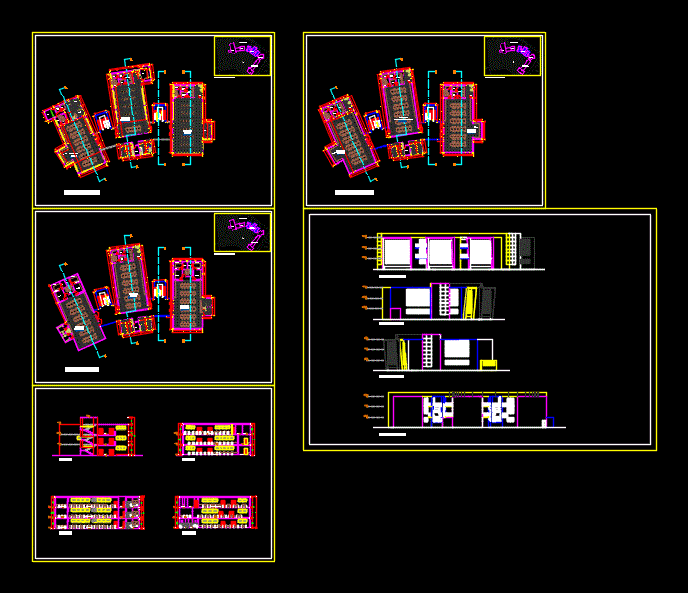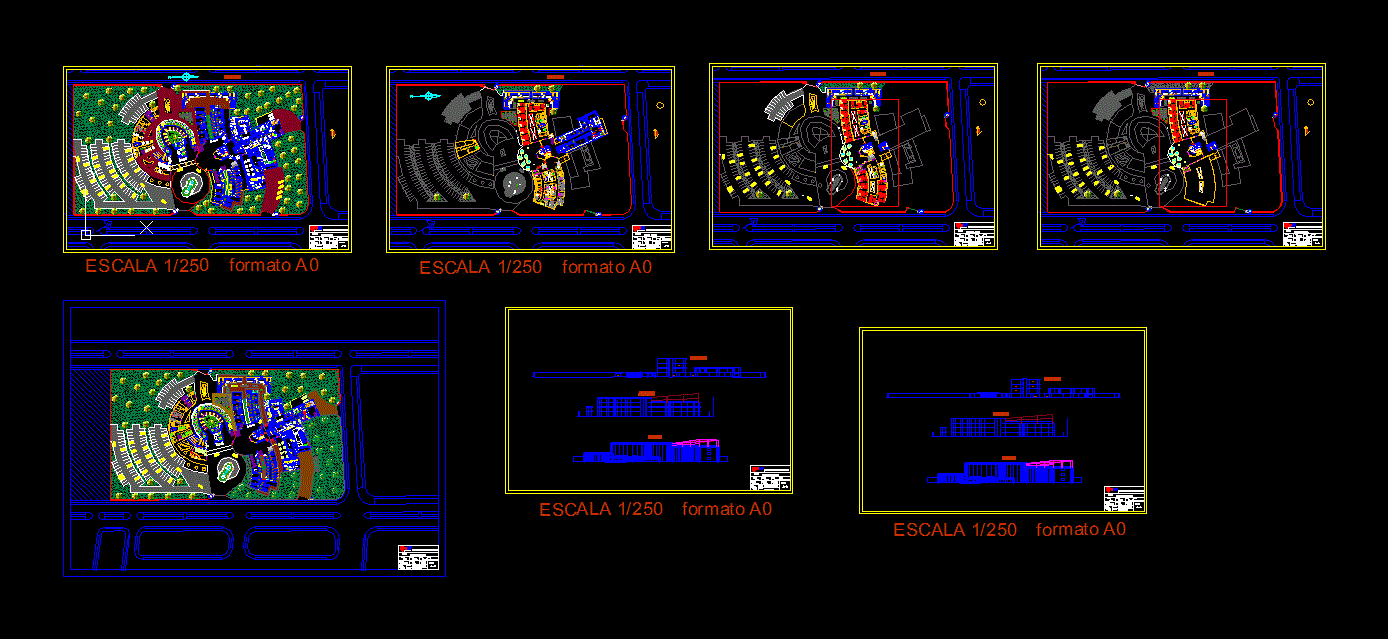Regional Hospital, Maternity Hospital DWG Plan for AutoCAD
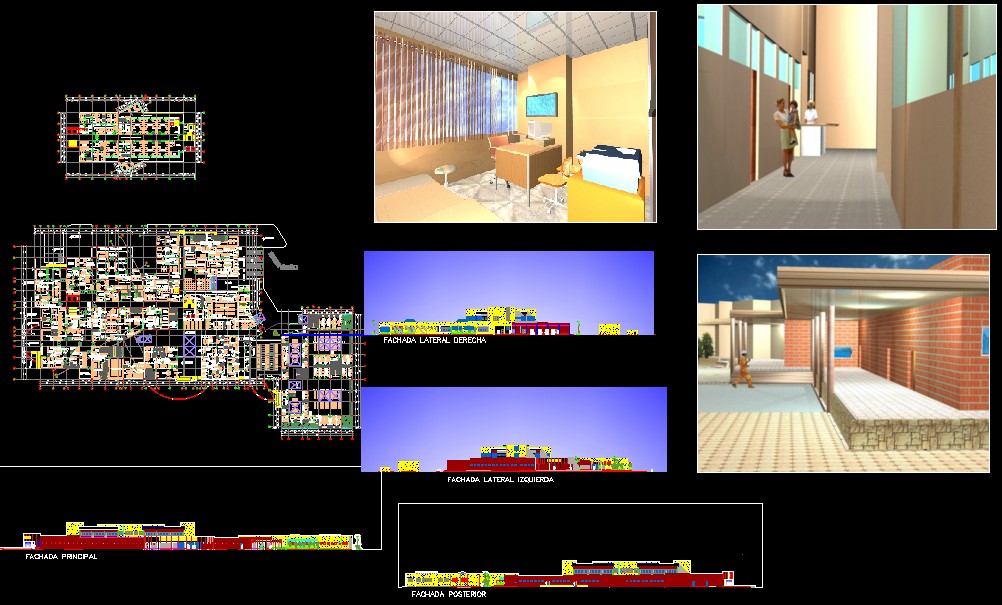
Plans, roof, foundations, 4 facades, 4 sections, zoning, interior and exterior perspectives. Maternity ward, laboratory, X ray, orphanage, doctors offices, pharmacy, auditorium, kitchen, laundry, service areas.
Drawing labels, details, and other text information extracted from the CAD file (Translated from Galician):
sink counter, cleanner sonic energy, computer room, antecamara, steam sterilizer, gas sterilizer, distilled water, emergency, medical and paramedical dressers, intensive care unit, anatomopathological laboratory, necropsy, imaging, tocology , operating theater battery, clinical laboratory, sterilization, laundry, administration, auditorium, kitchen and dining room, sshh and personal service dressers, hospital admission, coffee shop, nursing station, general cubicle for hospitalization, delivery sterile instrument, cellar, sterile material storage, file, admission of hospitalization patients, doctors stairs, intensive care room, sample cellar, technologists, dirty work, microscopy, macroscopy, ingresodemedicine, entrance control, vest idors for women, showers, ultrasound, radiologists and technologists, equipment warehouse, clean clothes, nursing station, sshh, developing room, interpretation area, waiting, cubicles, radiologists, cubicles technologists, control, toilet, sshh, entrance of emergency patients, corredordemics, septic room, x-ray room, hall, sampling, tomography, toilet room, patient circulation, patient preparation, freezers, attention to debts, utilería, preparation of corpses, delivery of corpses , toilet room, pathologist’s office, reception of samples, saladeautopsias, boardroom, car station, post-delivery room, sép., pre-operative, work room, nurses station, white circulation hall, cunero, transfer , expulsion room, station of beds and wheelchairs, post-operative, examination and preparation, control register, warehouse of supplies, antecamara, bod.de sterile material, personal medical camera, doctors’ washbasins, vest, preparation, dirty decontamination area, rest room for doctors, bod., anesthetist, white circulation, area manager, utility, circulation of service and patients, social work, microbiology, laboratory head, computer room, budget, secretariat, ingresopacientesfisia choose, financial coordinator, aux coordinator. diagnosis, administrative coordinator, medical administration, medical coordinator, rrhh coordinator, nursing manager, technical director, inventory, sample classification, cubicle, warehouse, clinical chemistry, gynecological cubicle, admission manager, wardrobe, volunteering, waiting room, waiting room , general manager, warehouse, coffee, chief of statistics, reception, telephone booths, waiting for exhibitors, accounting, bequest, lobby, administrative director, reading room, dressing rooms, vegetable preparation, washing clothes reception, , classification of clean material, delivery of non-sterile material, sterilization head office, reception of clean material, clothes, sterilization delivery, hospitalization delivery, sorting, areaesteril, autoclaves, arealimpia, surgical instrument sterilization, delivery to are to clean, garden, marmitas, general cooking, washing of pots, self service, preparation of meats, cold kitchen, cooking of diets, box, manager of ingeneriles systems, cleaning warehouse, security chief, control security, useful, control of systems, maintenance director, technical supervisor, warehouse of supply, clinical file, posillería, hospitalization, ironing, drying, cto. Toilet, scales, reception of dirty clothes, supplies store, hand washing, machine wash, classification cubicles, sewing, laundry room, economist, dietitian, car wash, staff dining room, service cars, warehouse beverages, dry warehouse, cto. toilet, of. control, men’s locker rooms, control clock, serving diets, and storage space, newspaper cabinet, transport manager, cleaning manager, communication, shopping depot, catering, bar, preparation bar, cleaning and sorting, input of supplies , scales, entry of staff, dressing rooms for men, living room, waiting room for consultation, telephone booths, hydration and recovery, children, work of nurses, men, plaster, women, septic, delivery and reception, instrumental hold, sshh men, waiting room, resuscitation, minor surgery, sound, sshh women, sshh men, hall, hall of service, communication room, stage, reception of samples, hematology, electrical room, outpatient surgery, rest area, ladder of service , ducto
Raw text data extracted from CAD file:
| Language | Other |
| Drawing Type | Plan |
| Category | Hospital & Health Centres |
| Additional Screenshots |
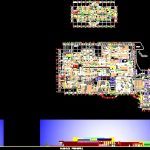 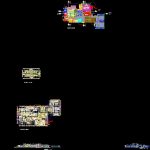 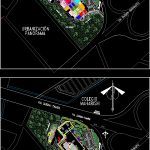 |
| File Type | dwg |
| Materials | Other |
| Measurement Units | Metric |
| Footprint Area | |
| Building Features | Garden / Park |
| Tags | autocad, CLINIC, DWG, exterior, facades, foundations, health, health center, Hospital, interior, medical center, perspectives, plan, plans, regional, roof, sections, zoning |



