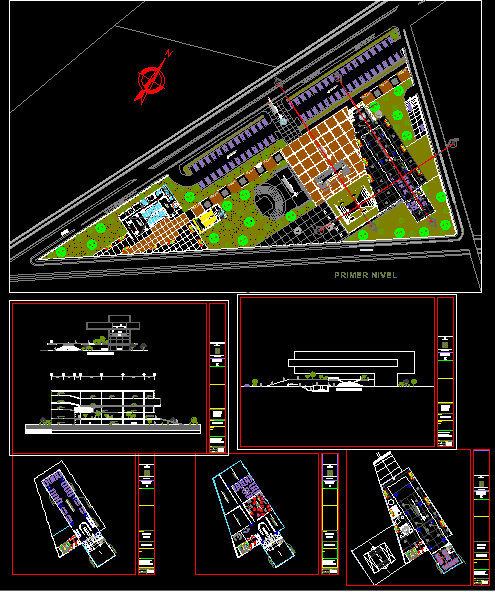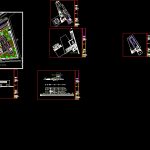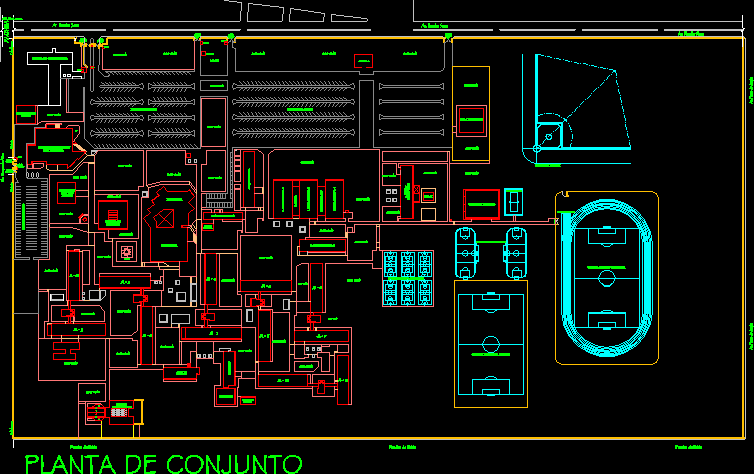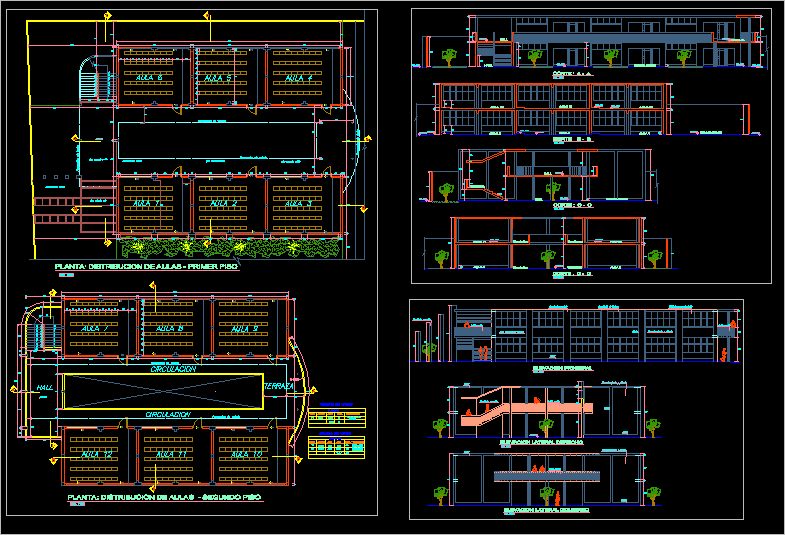Regional Library DWG Section for AutoCAD

Architectural design of a 5-story library located in the city of Chiclayo, the file consists of the basement; plants each level, section and elevation complete and detailed
Drawing labels, details, and other text information extracted from the CAD file (Translated from Spanish):
parcels, arrival-luggage, sale of tickets, lobby, cafeteria, boarding, adm, drivers, bus, shh, bar, ramp, warehouse, shm, chair:, plane, date :, scale :, course , nikolay, drawing cad :, lamina nª:, arq. jorge cosmopolis, nikolay flower gardens, students, regional library, ix architectural design workshop, arq. carlos palomino, xxx, foyer, stage, level, hall, actors, warehouse, room, deposit, audio, hall, utileria, emergency exit, ss.hh., income, ss.hh, men, women, report, rehearsals, dressing rooms, ladies, changing rooms, men, npt, court a – a, court c – c, artisan walk, public space, square, main elevation, court b – b, av. balta, architecture, singing, literature, sculpture, painting, Inca culture, Mayan Quiche culture, Aztec culture, Babylonian culture, Roman culture, Greek culture, Egyptian culture, modern architecture, alvar alto, walter gropius, le corbisier, enrique norten, teodoro gonzales de leon, lius baragan, tadao hando, antonio gahudi, iii, universal encyclopedia, viii, vii, panel projections, sidewalk, cafeteria, acoustic, panel cladding, metal railing, aluminum color, living, ss.hh men, ss.hh mejeres, camerin, store scenography, store locker room, rest area, rest modules, maintenance workshop, general store, pump room, machine room, air conditioning room, control office, garbage room, ss. H H . h, ss. H H . m, basement, lift, cub. of, cleaning, service, spider system, fixed articulation system. kk, steel strut, group-individual reading room, bookshelf, reports, women, youth room, children’s room, planner, audiovisual room, library, newspaper library, arch: a. tello amenero, project title:, fifth level, regional, library, revised:, cad :, study. de arq., title of sheet:, prepared by :, observations:, private university, chiclayo, architectural, design workshop, faculty of architecture, and urban planning, orientation:, fau-upch, arq: tadeo martial, arq: alberto ortiz prieto, fourth level, third level, zotano, court a – a, impressions, file, treasury, limp., center, doctor, clinic, ss.hh.m, ss.hh.h, sh, minisvalido, rack, atrium, table, parts, administration, courts-elevations, public space – library, second level, cuts-aa, first level
Raw text data extracted from CAD file:
| Language | Spanish |
| Drawing Type | Section |
| Category | Schools |
| Additional Screenshots |
 |
| File Type | dwg |
| Materials | Aluminum, Steel, Other |
| Measurement Units | Metric |
| Footprint Area | |
| Building Features | Garden / Park, Deck / Patio |
| Tags | architectural, autocad, basement, chiclayo, city, College, consists, Design, DWG, file, library, located, regional, school, section, story, university |








