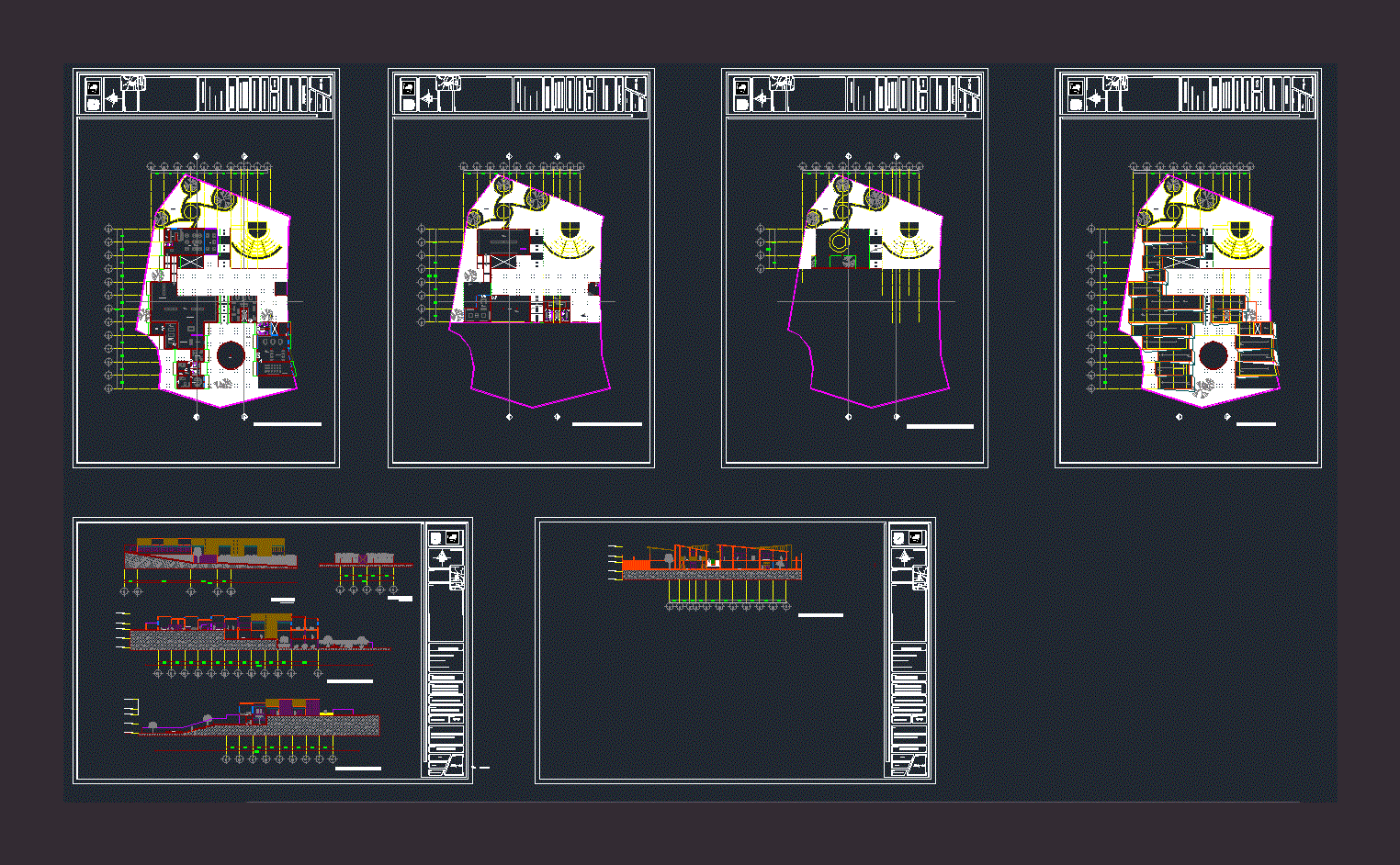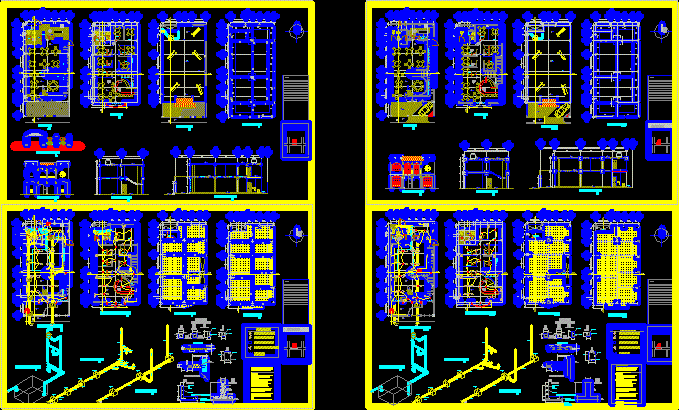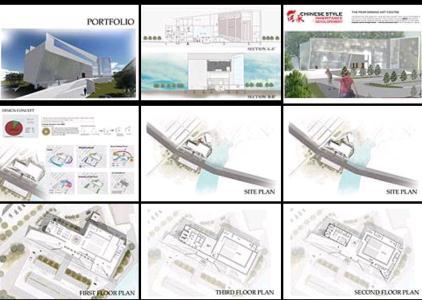Regional Museum DWG Plan for AutoCAD

Plans for a regional museum located in cuetzalan – Plants – Cortes
Drawing labels, details, and other text information extracted from the CAD file (Translated from Spanish):
waiting room, boardroom, secretary, restoration and conservation area, library, internal courtyard, administration, archive and storage, collections warehouse, women’s health, men’s health, research area, winery, cafeteria, terrace, bar, kitchen , wardrobe, ticket office, store, room cuetzalan prehispanico, room cuetzalan novohispano, temporary room, room cuetzalan natural environment, room cuetzalan social, north, location :, name of the plane :, no. of plane :, project :, advisor :, museum, material :, date :, mts., dimension :, scale :, scale graphic :, cross norberto erik, designers :, architectural, location sketch :, orientation :, simbology: , box of areas, key:, workshop, projects vii, area:, regional, sections, surface of rebar :, total area of const area, reynoso gatica miguel angel, hernandez montiel edith, garcia martinez luis a., workshop language nahuatl, crafts workshop, waist loom workshop, warehouse, east facade, guadalupe road, west facade, longitudinal cut a-a ‘, longitudinal cut b-b’, roof plant, open forum, sculptural garden, cuetzalan prehispanic room , shop, cross-cut ‘a-a’, assembly plant, flyers, access plaza
Raw text data extracted from CAD file:
| Language | Spanish |
| Drawing Type | Plan |
| Category | Cultural Centers & Museums |
| Additional Screenshots | |
| File Type | dwg |
| Materials | Other |
| Measurement Units | Metric |
| Footprint Area | |
| Building Features | Garden / Park, Deck / Patio |
| Tags | autocad, CONVENTION CENTER, cortes, cultural center, DWG, located, museum, plan, plans, plants, regional |








