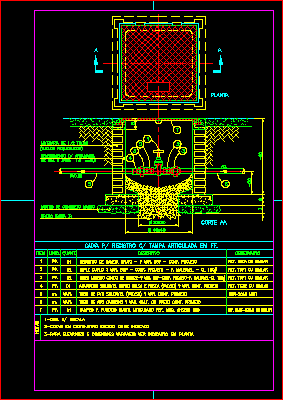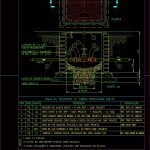Register Box DWG Section for AutoCAD

Register box – Details in plant and section – Installation register box
Drawing labels, details, and other text information extracted from the CAD file (Translated from Portuguese):
cvrd, leaf:, rev .:, cvrd:, minerconsult:, carbon steel tube var. galv. or black conf. project, adapter weldable short bag var. conf. project, raw drawer record var. bsp conf. project, welding pvc tube var. conf. project, double nipple var. bsp conf. project f. maleable cl, union tapered seat of var., buffer f. articulated ductile cast ref. mod. aksess, brick masonry, quant., var., of cim. sand, mortar coating, lean concrete ballast, drain, Praça., Praça., item, Praça., Items., Praça., pvc.sd, description, ref. tiger or similar, abnt, ref. tupy or similar, ref. or similar, ref. tupy or similar, ref. deca or similar, cut aa, B.C., Note, plant, register box hinged lid in ff., Variable dimensions, scale, in centimeter except where indicated, grades
Raw text data extracted from CAD file:
| Language | Portuguese |
| Drawing Type | Section |
| Category | Mechanical, Electrical & Plumbing (MEP) |
| Additional Screenshots |
 |
| File Type | dwg |
| Materials | Concrete, Masonry, Steel |
| Measurement Units | |
| Footprint Area | |
| Building Features | |
| Tags | autocad, box, details, DWG, einrichtungen, facilities, gas, gesundheit, installation, l'approvisionnement en eau, la sant, le gaz, machine room, maquinas, maschinenrauminstallations, plant, provision, register, section, wasser bestimmung, water |








