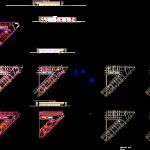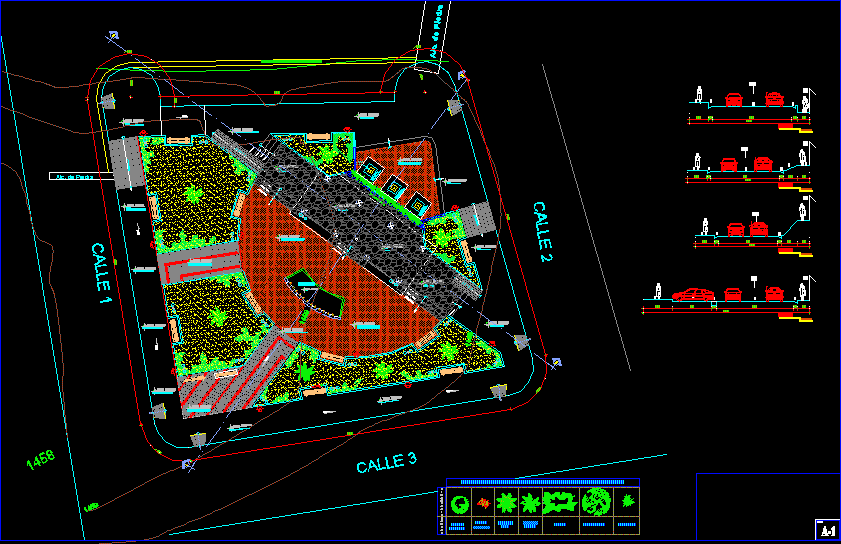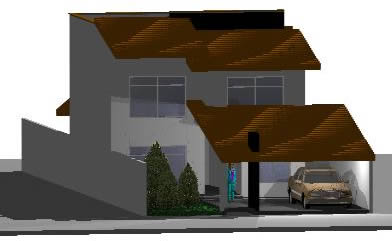Rehabilitation Center DWG Block for AutoCAD
ADVERTISEMENT

ADVERTISEMENT
General Plant – height
Drawing labels, details, and other text information extracted from the CAD file:
—, sheet no., sheet title :, submitted to :, dr. nakul dhagat, checked by:, dealt by :, scale:, kulveer singh, project address :, trilanga, bhopal , mp, project name:, note :, all dimensions are in millimeters., the drawing is for working drawing practice only., key plan, sheet no, scale, drawing title:
Raw text data extracted from CAD file:
| Language | English |
| Drawing Type | Block |
| Category | Hospital & Health Centres |
| Additional Screenshots |
 |
| File Type | dwg |
| Materials | Other |
| Measurement Units | Metric |
| Footprint Area | |
| Building Features | |
| Tags | abrigo, autocad, block, center, DWG, general, geriatric, height, plant, rehabilitation, REHABILITATION CENTER, residence, shelter |








