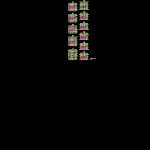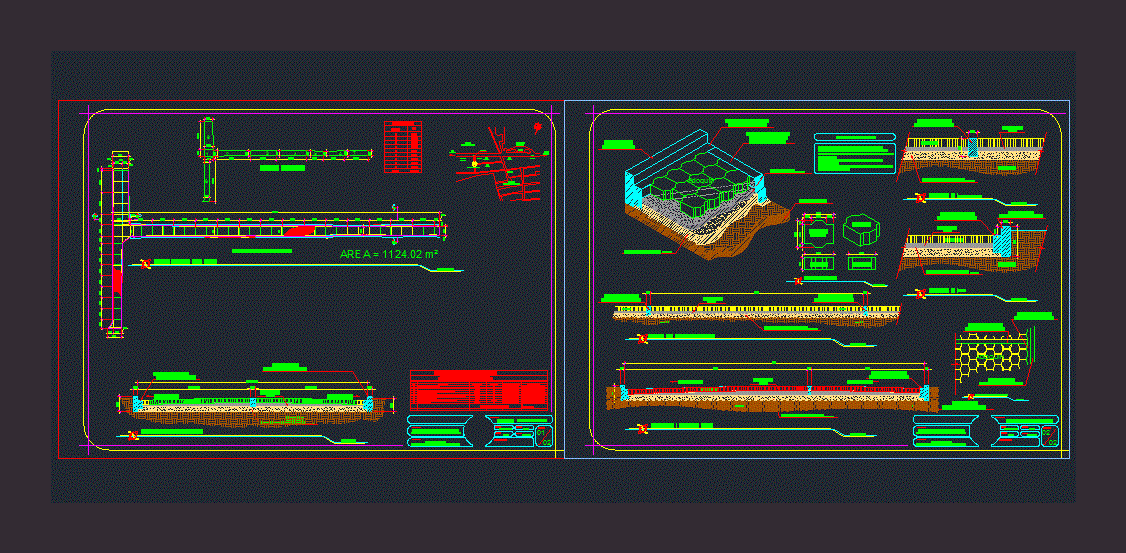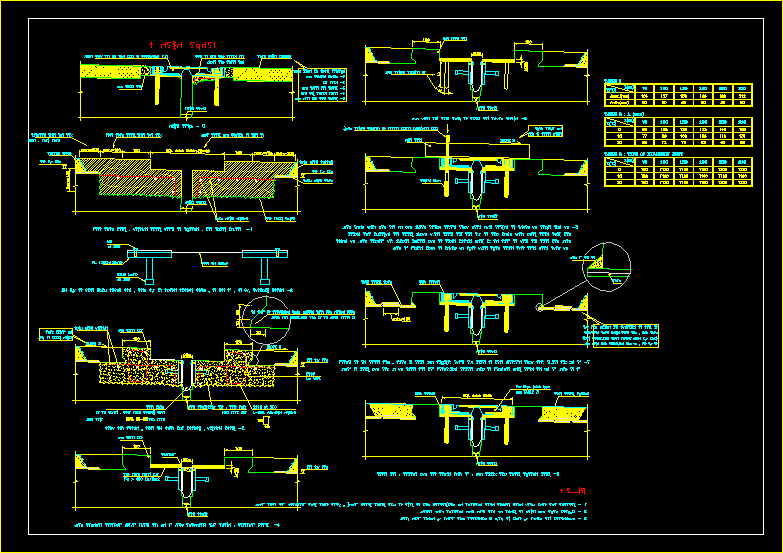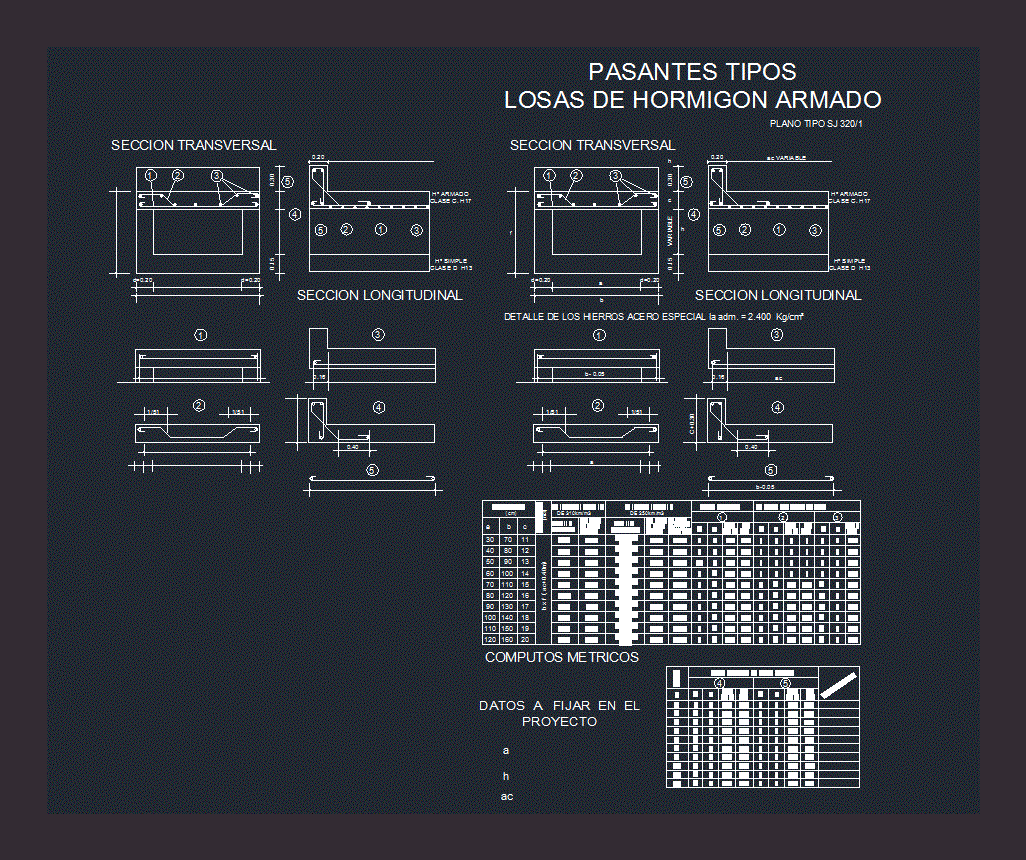Rehabilitation Channel Structure DWG Detail for AutoCAD

Structure Rehabilitation Channel – Details – specifications – sizing – analysis of loading
Drawing labels, details, and other text information extracted from the CAD file (Translated from Spanish):
flat:, sheet:, scale:, date:, diagram. :, professional:, project:, location:, district: aquia, region: ancash, province: bolognesi, consultant:, radb, integral rehabilitation of aductor channel of the c.h. de pacarenca, regional electricity service company electronorte medio s.a., integral rehabilitation, aductor channel of the, c.h. of pacarenca, detail of overlap of reinforcement, summary of the conditions, of the foundations, according to the study of mechanics of soils, the following conditions of foundation have, of the natural level of the land., channel and inspection box, coatings, specifications, corrugated steel, concrete, reinforced concrete, new channel section, typical section of the desripiador, desripiador, longitudinal profile – desripiador, detail sealed type a, detail sealed type b, detail sealed type ab, detail sealed type ac, detail sealed type abc, the surfaces embedded in concrete are not painted., sliding sheet, gate frame, lifting rod, technical specifications, the opening of the shot., preparation of surfaces: cleaning with abrasive jet to metal, hot rolled profiles, structural steel, steel plate, steel casting, galvanized steel bolts, steel rod, anchor rods – structural steel, bronze nut, base paint: an ticorrosiva epoxica rich in zinc, thickness of dry layer, elaborate the detailed constructive plans before its manufacture for, its approval by the supervision., minimum requirements, the manufacturer will confirm or modify these measures., specialized in the field., certificate of quality of the materials, control and test sheets., anchoring, security yellow color, description, item, observations, material, typical detail, support wall, catchment, section of the desripiador’s clean channel, beginning, end, floor level, sliding sheet, wall level, wall level, elevation, metal gate, cut aa, bb cut, elevation, plant, plant, lifting mechanism, c-type sealed detail, base detail, tarrajeo type a, detail, tarrajeo type b , tarrajeo type c, free edge, profiled pipe on existing channel, detail pipe installation, detail inspection box in unstable areas, cross section of inspection box, detail union pipe with box inspection, gabion support wall section, existing at the beginning and end of the pipe section, detail union inspection box with channel, cross sections
Raw text data extracted from CAD file:
| Language | Spanish |
| Drawing Type | Detail |
| Category | Roads, Bridges and Dams |
| Additional Screenshots |
 |
| File Type | dwg |
| Materials | Concrete, Steel, Other |
| Measurement Units | Metric |
| Footprint Area | |
| Building Features | |
| Tags | analysis, autocad, channel, DETAIL, details, DWG, loading, rehabilitation, retaining wall, sizing, specifications, structure |








