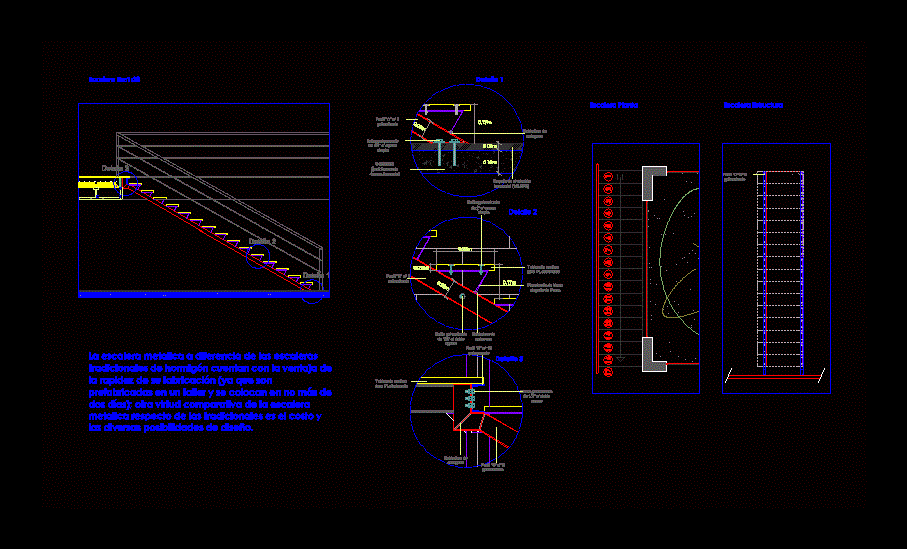Rehabilitation And Extension Of Sanitary Sewer DWG Full Project for AutoCAD
ADVERTISEMENT

ADVERTISEMENT
In this project a survey is presented for rehabilitation and extension of drainage to a locality; plant topographic features; distribution of manholes cuts and profiles; with their respective information and symbolism; Project Data .
| Language | Other |
| Drawing Type | Full Project |
| Category | Water Sewage & Electricity Infrastructure |
| Additional Screenshots | |
| File Type | dwg |
| Materials | |
| Measurement Units | Metric |
| Footprint Area | |
| Building Features | |
| Tags | autocad, drainage, DWG, extension, full, kläranlage, locality, plant, presented, Project, rehabilitation, Sanitary, sewage, sewer, survey, topographic, treatment plant |








