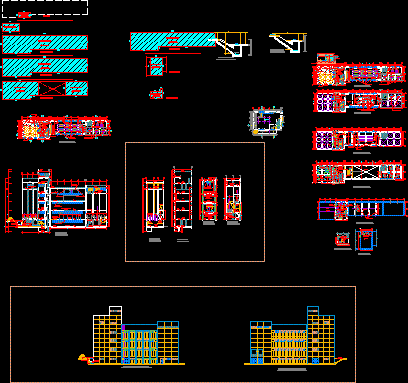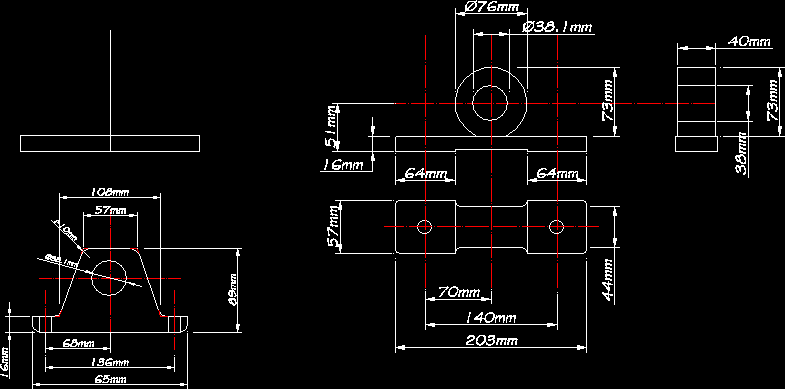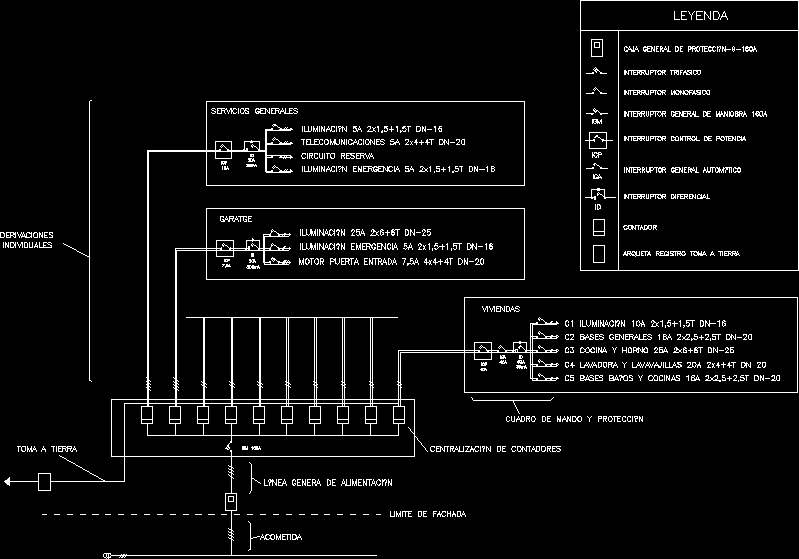Reinforce Of Beams In Amplification DWG Detail for AutoCAD

Details beams . foundations . chains
Drawing labels, details, and other text information extracted from the CAD file (Translated from Spanish):
Minimum, Existing structure, Coatings, Anchor bolt, Lock according to calculation, dilatation meeting, Lock according to calculation, Coatings, Minimum drilling, Emplantillado, Compacted stabilized padding, Note: applies sikadur additive according to manufacturer’s specifications., Chopped removal of material to reveal superior fray, Cleaned the surface removal of all loose material. Application of adhesion bridge additive according to manufacturer’s instructions., Placement of coronation crucible concrete, Detail splicing, Coronation beams, Vr beam, Cad, Type foundation detail, Detail anchorage slab on beam, Detail anchor s.s. Beams, Layer table, color, pencil, Red, yellow, green, Cyan, blue, magenta, color, engineer:, owner:, architect:, Scales:, date:, drawing:, sheet, Location:, content:, Home, architect, engineer
Raw text data extracted from CAD file:
| Language | Spanish |
| Drawing Type | Detail |
| Category | Construction Details & Systems |
| Additional Screenshots |
 |
| File Type | dwg |
| Materials | Concrete |
| Measurement Units | |
| Footprint Area | |
| Building Features | |
| Tags | amplification, autocad, beams, béton armé, chains, concrete, DETAIL, details, DWG, formwork, foundations, reinforce, reinforced concrete, schalung, stahlbeton |








