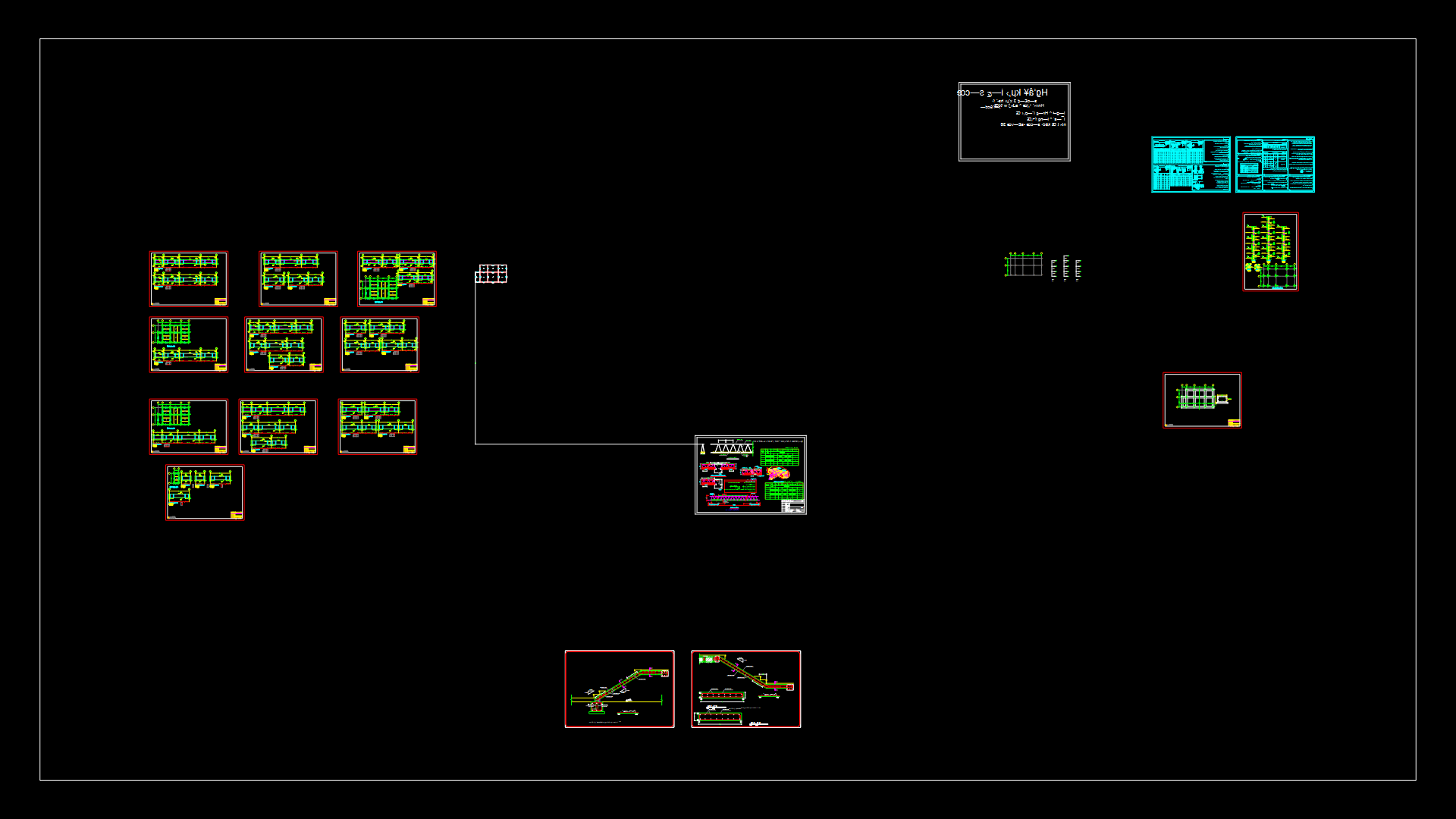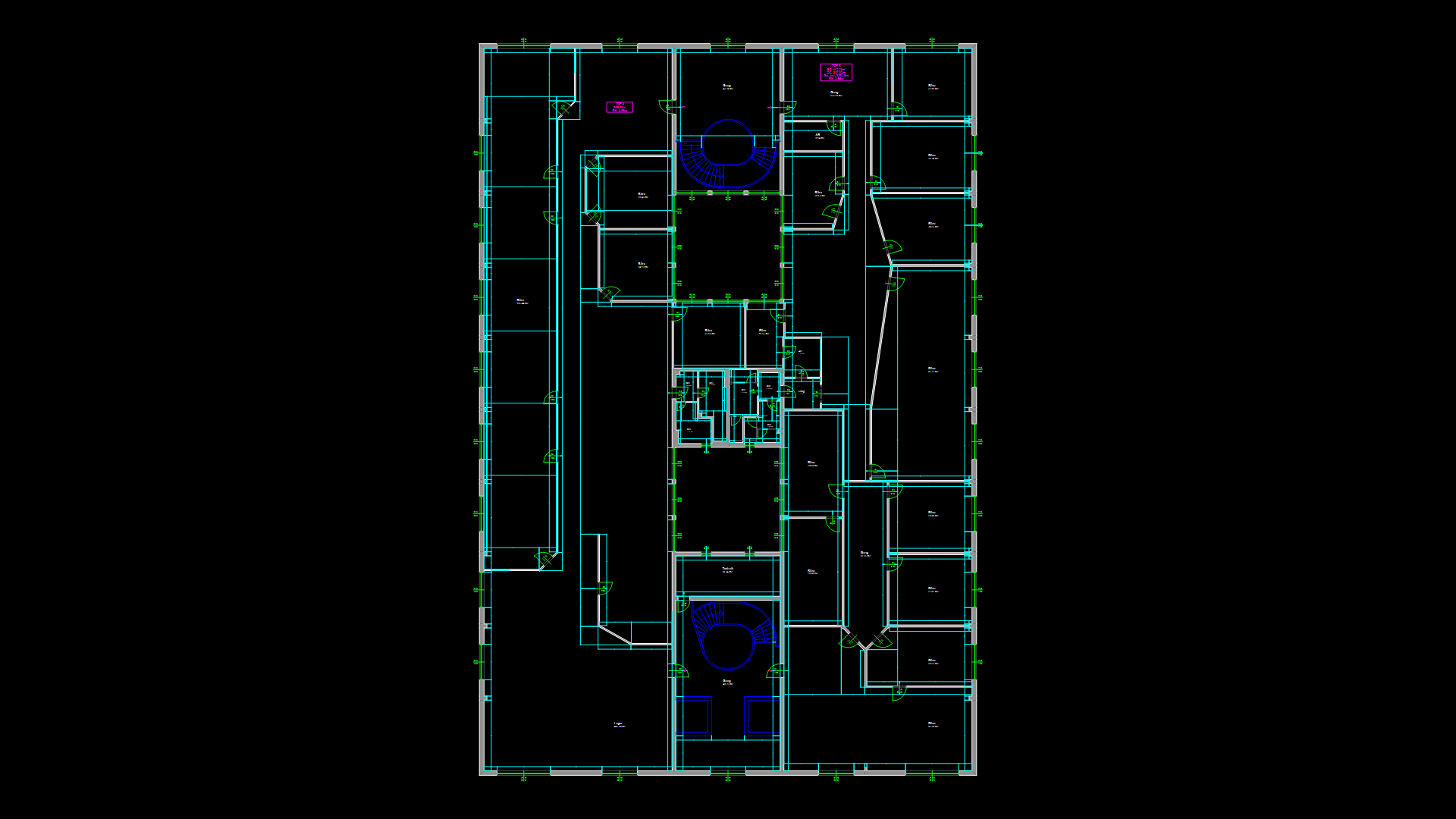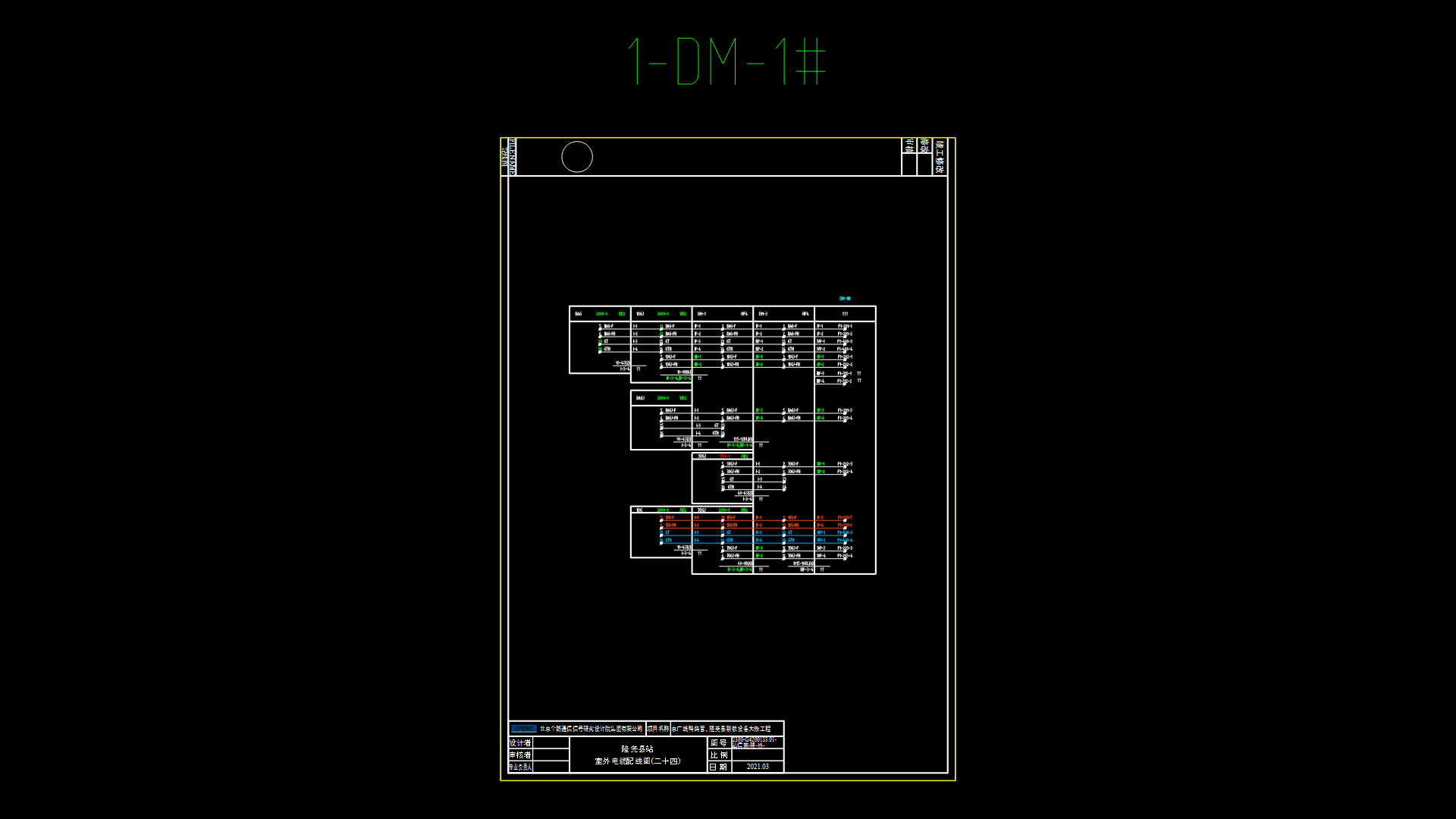Reinforced Concrete Beam & Column Detailing for Multi-Floor Structure

Comprehensive structural detailing for reinforced concrete beam and column elements at multiple elevations (250, 530, 830, and 1090 mm). Features 8 beam types (B-1 through B-11) and 3 column types (C-1 through C-3) with complete reinforcement specifications. Beams are dimensioned at 40×40 cm (ground floor) and 35×40 cm (upper floors) with longitudinal reinforcement ranging from 1Φ16 to 5Φ16, and stirrup configurations (Φ[email protected] to Φ10@15cm). Column sections show 40×40 cm elements with 12Φ16 rebar configuration at ground level, transitioning to 35×35 cm with 8Φ14 at upper levels. Drawing includes section views at 1:20 scale, elevation views at 1:50 scale, and structural grid layout with standard beam-column connections. Designed to ACI standards with concrete class C10 (150 kg/m³) and steel yield strength of 4000 kg/cm².
| Language | Arabic |
| Drawing Type | Detail |
| Category | Construction Details & Systems |
| Additional Screenshots | |
| File Type | dwg |
| Materials | Concrete, Steel |
| Measurement Units | Metric |
| Footprint Area | 250 - 499 m² (2691.0 - 5371.2 ft²) |
| Building Features | |
| Tags | beam detailing, column sections, concrete structure, rebar specifications, reinforced concrete, stirrup spacing, structural grid |








