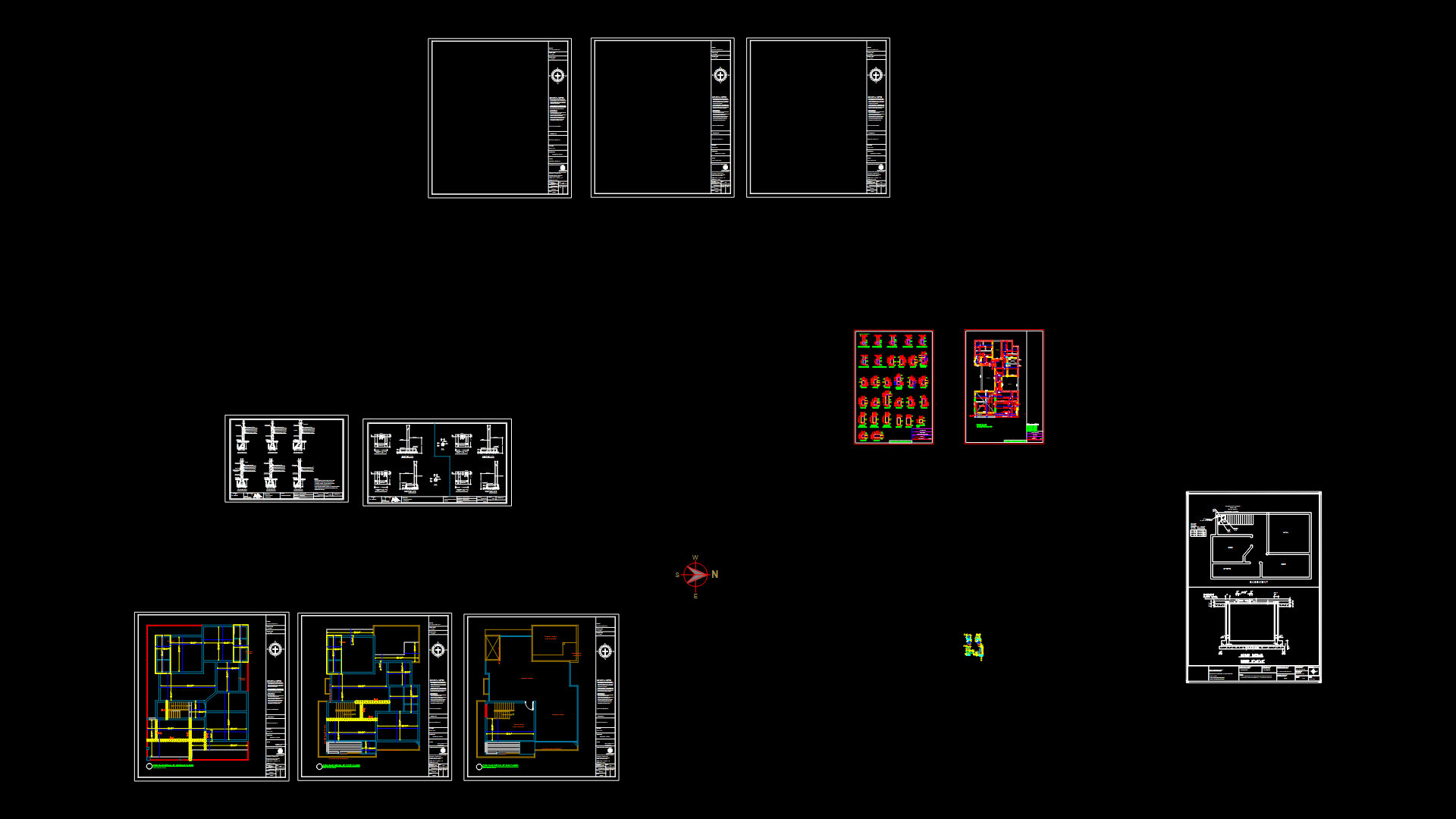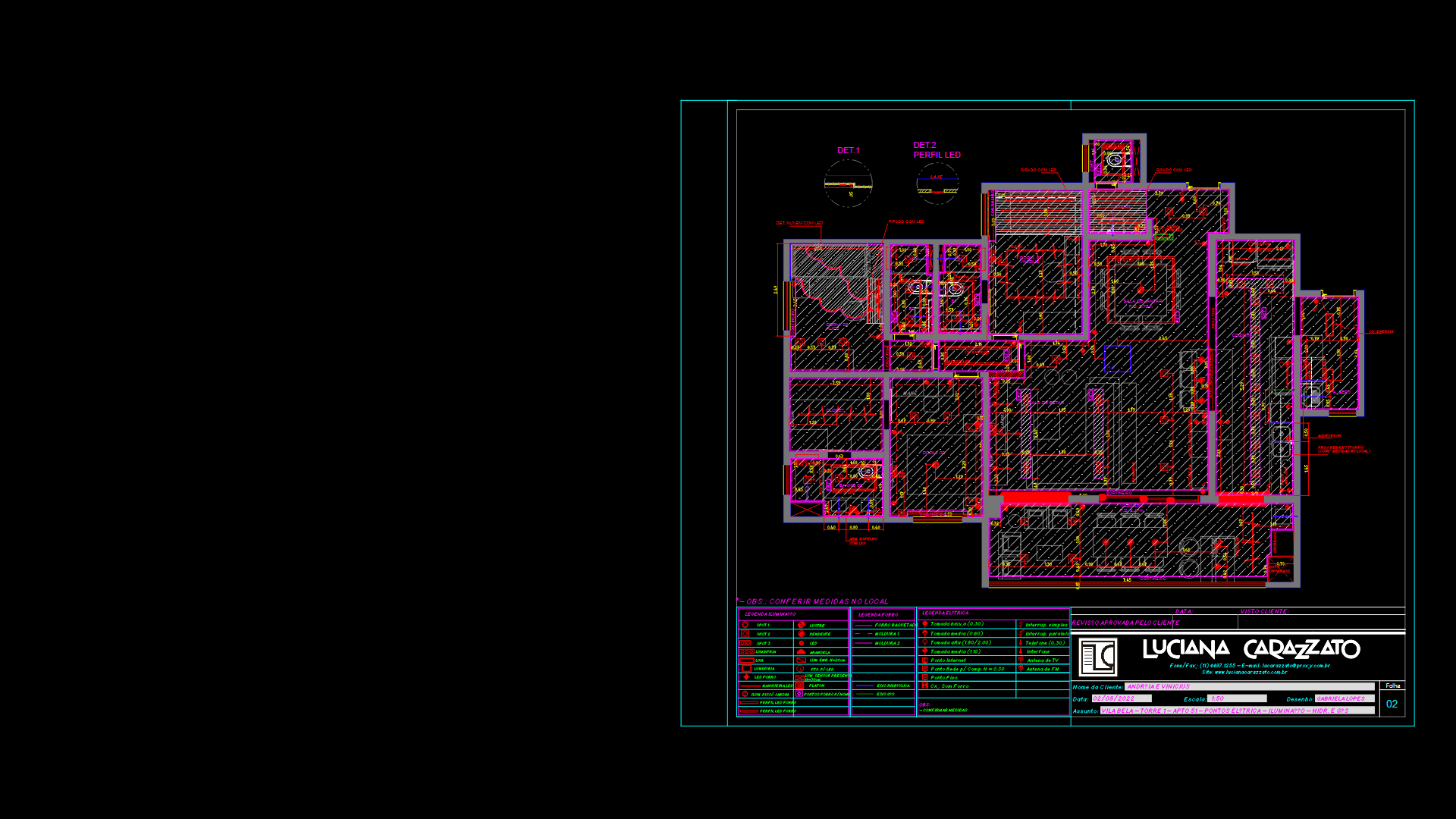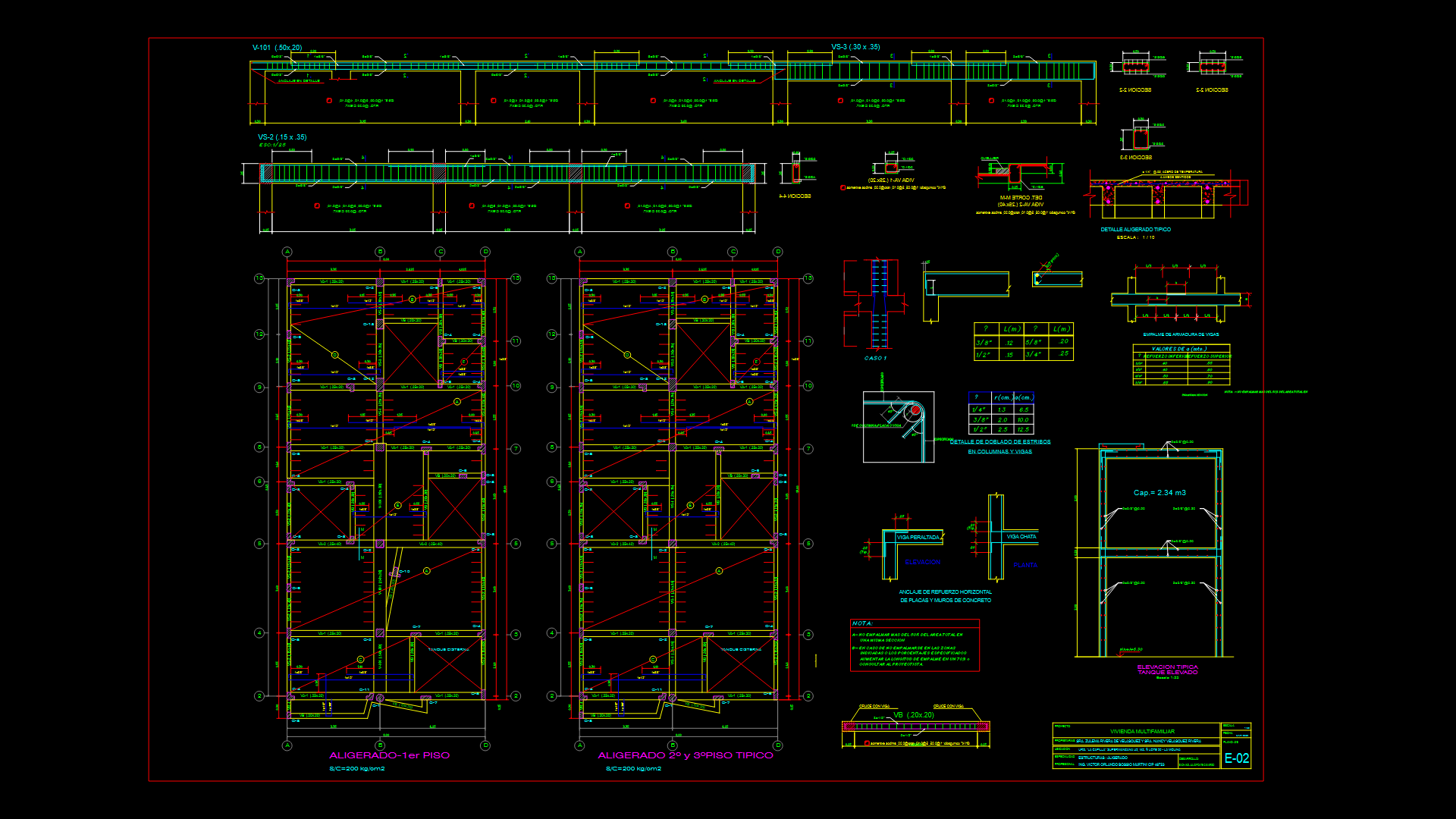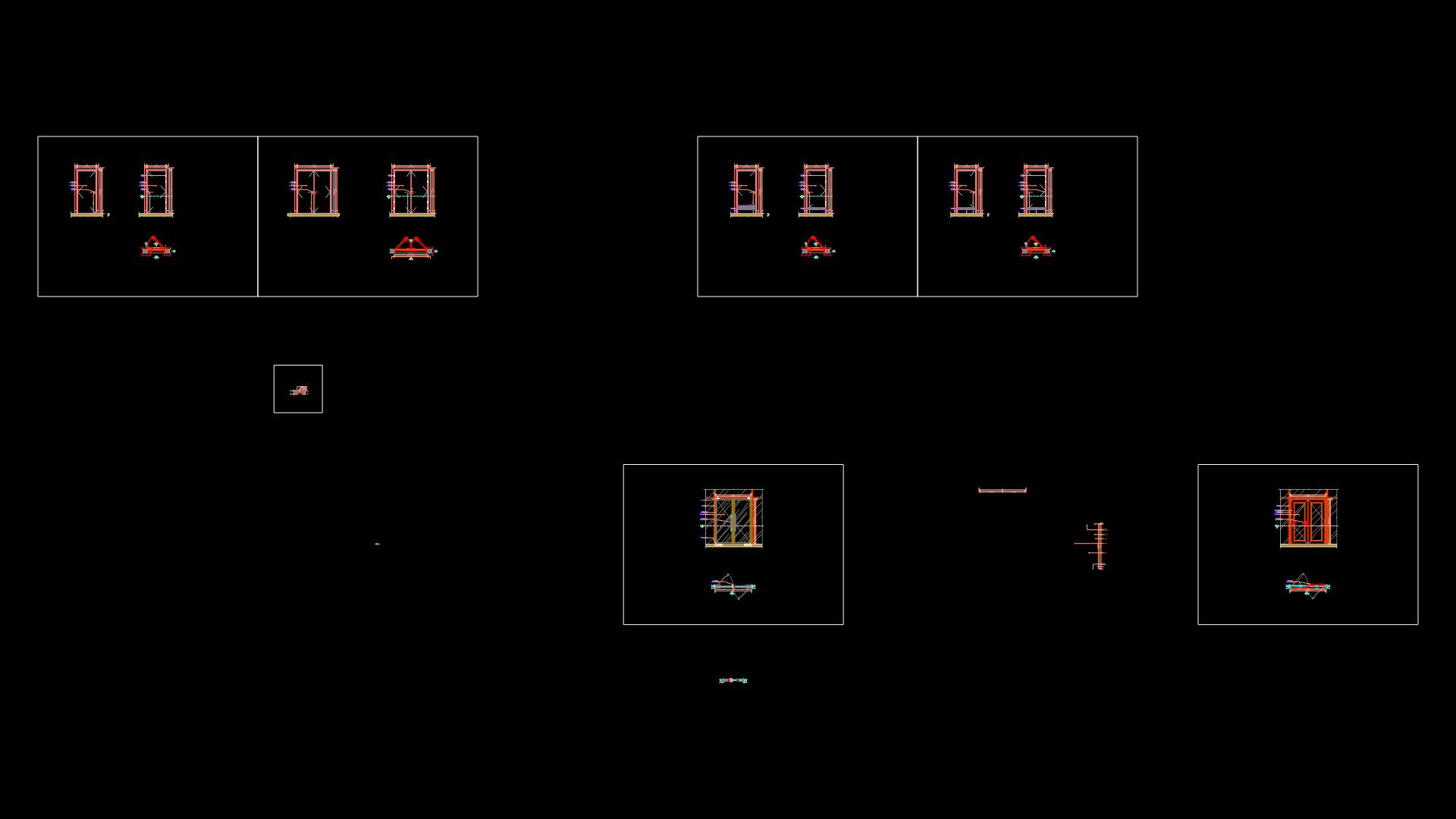Reinforced Concrete Beam Section Details for Residential Structure

This structural engineering drawing details reinforced concrete beam sections for a multi-level residential building. This document comprehensively illustrates various beam configurations including foundation, lintel, and roof beams with specific reinforcement schedules. Key beam types include standard beams (B-1 through B-14), lintel beams (LB-1 through LB-3), corner beams (CB-1 and CB-2), and roof beams (RB-1 and RB-2). Each section shows precise rebar arrangements using #3, #4, #6, and #8 bars with specific spacing requirements (typically #3@6″ for stirrups). The drawing includes critical structural details such as pickup columns (PC-1) and specialized beam configurations for spans ranging from 5 feet to 18 feet. The drawing indicates a standard 5-inch thick concrete slab throughout unless otherwise noted, with 6-inch thick slabs in specific areas requiring additional structural capacity. The steel quantity summary indicates approximately 4000 kg of reinforcement steel distributed across various bar sizes (500 kg of #3-G-40-DEF, 1750 kg of #3-G-60-DEF, 600 kg of #4, 900 kg of #6, and 250 kg of #8 bars). The drawing serves as a comprehensive reinforcement guide for contractors during the construction phase, ensuring proper steel placement for structural integrity.
| Language | English |
| Drawing Type | Section |
| Category | Residential |
| Additional Screenshots | |
| File Type | dwg |
| Materials | Concrete, Steel |
| Measurement Units | Imperial |
| Footprint Area | 150 - 249 m² (1614.6 - 2680.2 ft²) |
| Building Features | |
| Tags | beam sections, foundation design, rebar schedule, reinforced concrete, residential structural engineering, stirrup spacing, structural details |








