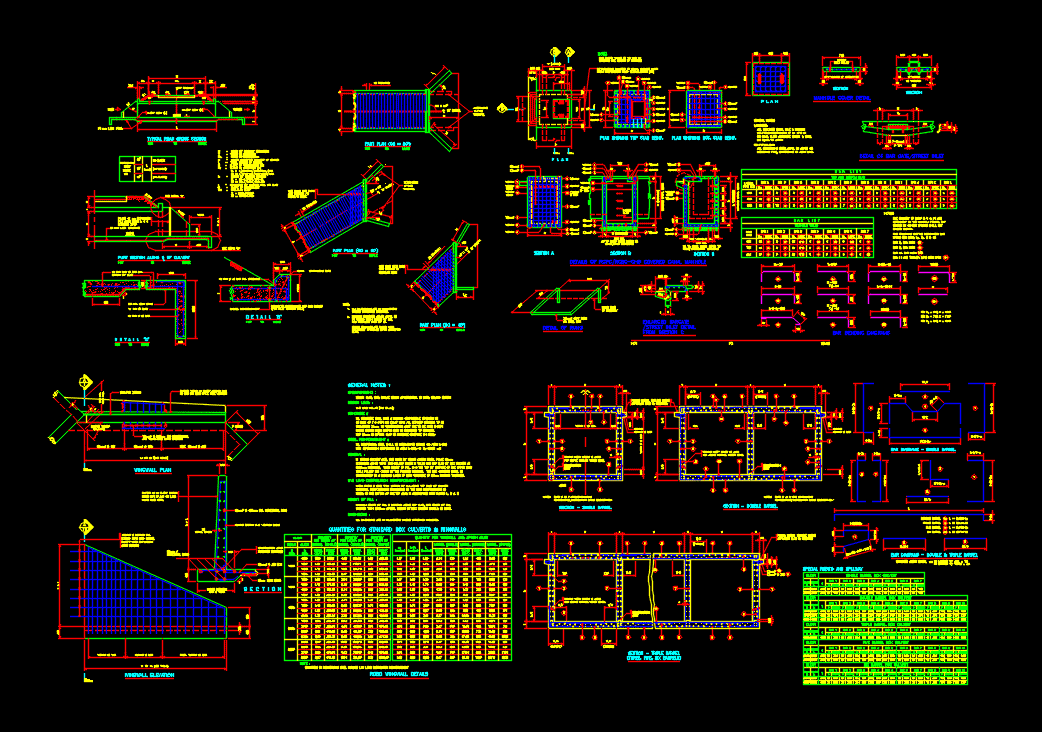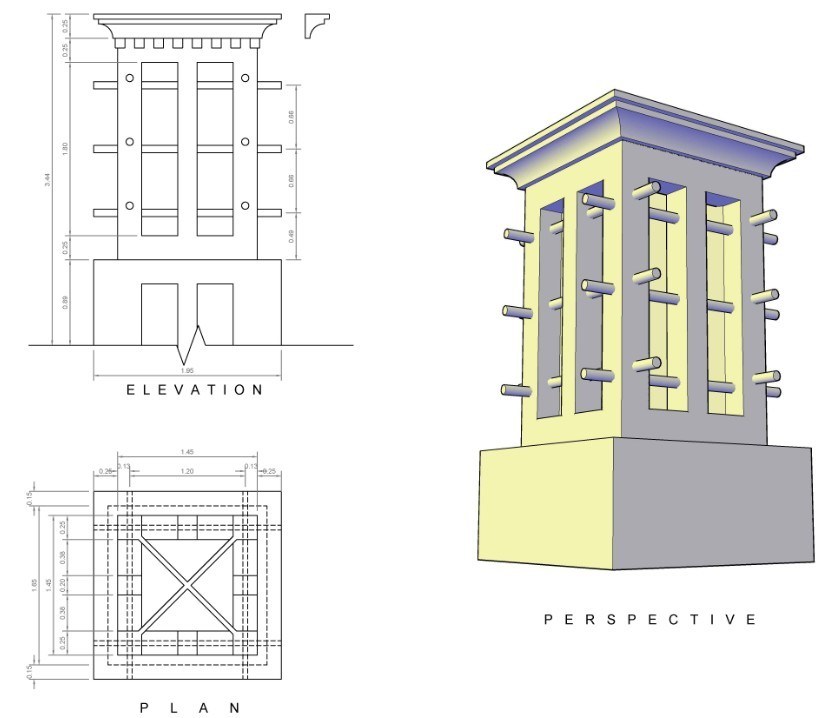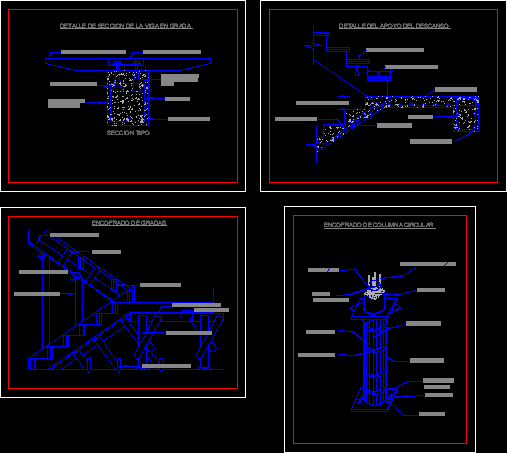Choose Your Desired Option(s)
×
Complete Details of Reinforced Concrete Box Culvert; Typical Section Detail for Single; Double and Triple Barrel; Apron and Headwall Detail
| Language | Other |
| Drawing Type | Section |
| Category | Water Sewage & Electricity Infrastructure |
| Additional Screenshots | |
| File Type | dwg |
| Materials | |
| Measurement Units | Metric |
| Footprint Area | |
| Building Features | |
| Tags | autocad, box, box culvert, complete, concrete, culvert, DETAIL, details, DWG, kläranlage, reinforced, section, single, treatment plant, typical |
Download Details
$3.87
Release Information
-
Price:
$3.87
-
Categories:
-
Released:
April 15, 2018
Related Products
Water cooler CAD drawing
$10.00
Same Contributor
Featured Products
LIEBHERR LR 1300 DWG
$75.00








