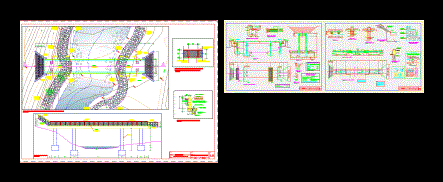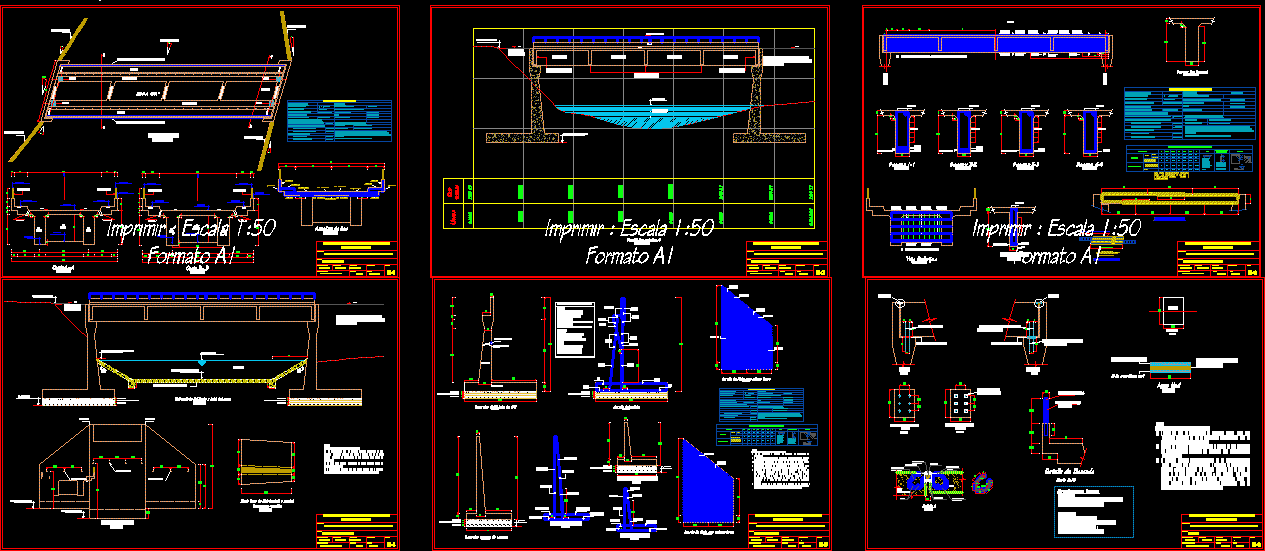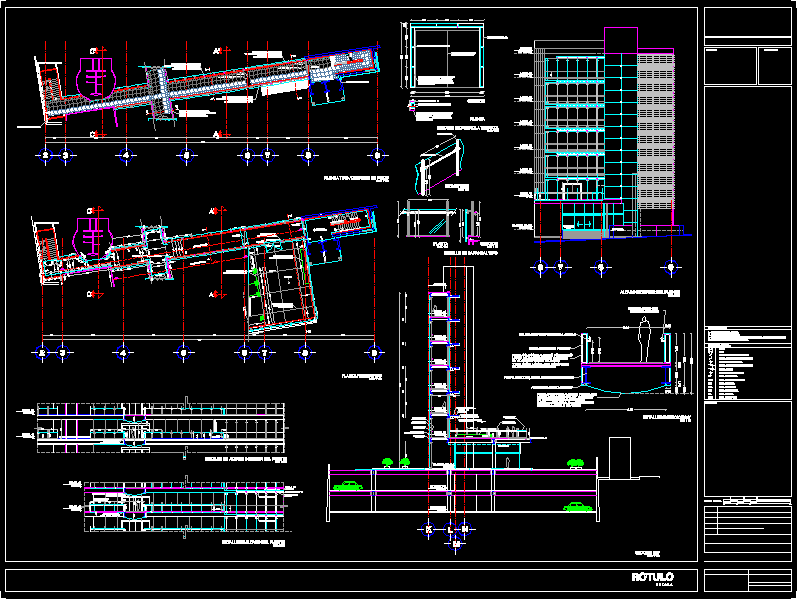Reinforced Concrete Bridge DWG Plan for AutoCAD

Reinforced Concrete Bridge – Plans – Sections – Details
Drawing labels, details, and other text information extracted from the CAD file (Translated from Spanish):
pedestrian path, bofedal, ravine yawarcocha, solid slab edge, bridge, previous, floor finished in river stone, bleachers, reinforced concrete pillars, river, steps or path, natural, condition the faces, flat to the outside wall, dimensions , variable, pillars of reinforced concrete, floor finished in polished cement rubbed and burnished, expansion joint, with asphalt filling, according to, soil studies, natural soil, tamped, project, owner, direction, specialty, plan, architecture, designer, scale, date, laminate, placement of reinforced concrete bridge, cut aa, detail of pirca, detail of railing, tubular metal, foundation plant, cut aa, plant slab bridge, court yy, zz cut, court ww, d see plant, cut bb, expansion, board, detail support base, slab, beam, elastomers, see detail of, support base, elastomers, support detail, ref. horiz., overlap length, a section and between two successive overlaps there will be one, allowed zone for overlaps, overlap zone, horizontal reinforcement, vertical reinforcement, and horiz., ref. vert., typical hook detail, min, xx cut, summary table of, soil mechanics, attack to the concrete of the foundation, by salts and sulphates., the study of soil mechanics was prepared by:, seismic resistant parameters, National regulations of buildings, coatings:, regulations:, general specifications, dead loads:, terrain:, effort:, seated with mortar, natural stone bleachers, towards the exterior face, of stone, detail of terraces, of protection, detail of wall, upper level, lower level, foundation, flat towards, condition the faces, natural medium stone, exterior face, feathers, cc cut, base reinforcement of the slab, the measurements of the heights, of the columns are referenced , note:, referenced to the curves of, level verify in work and, keep in mind the study of, droughts and avenues of the level, of the river., structures
Raw text data extracted from CAD file:
| Language | Spanish |
| Drawing Type | Plan |
| Category | Roads, Bridges and Dams |
| Additional Screenshots | |
| File Type | dwg |
| Materials | Concrete, Plastic, Other |
| Measurement Units | Metric |
| Footprint Area | |
| Building Features | |
| Tags | autocad, bridge, concrete, details, DWG, plan, plans, reinforced, sections |








