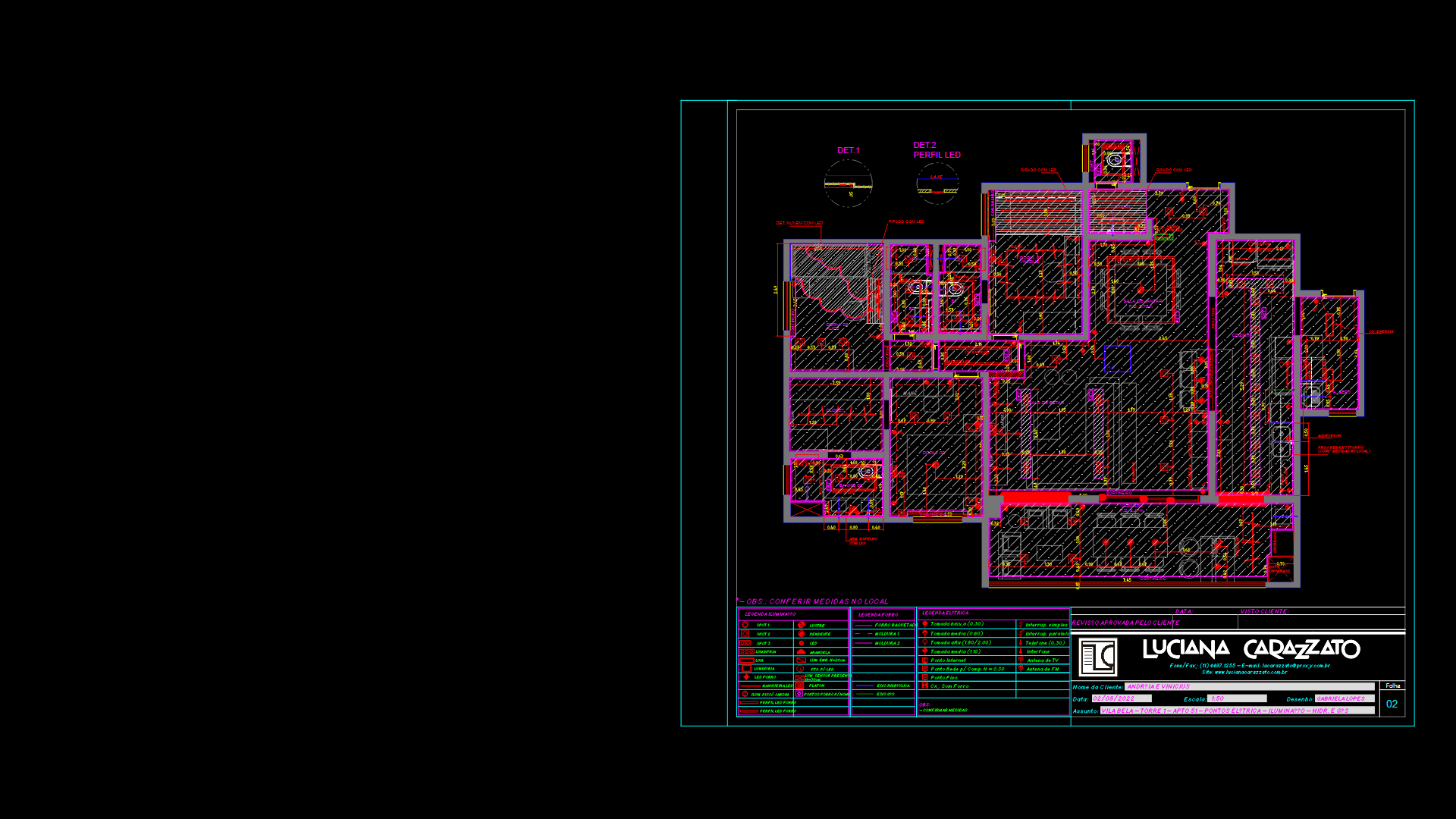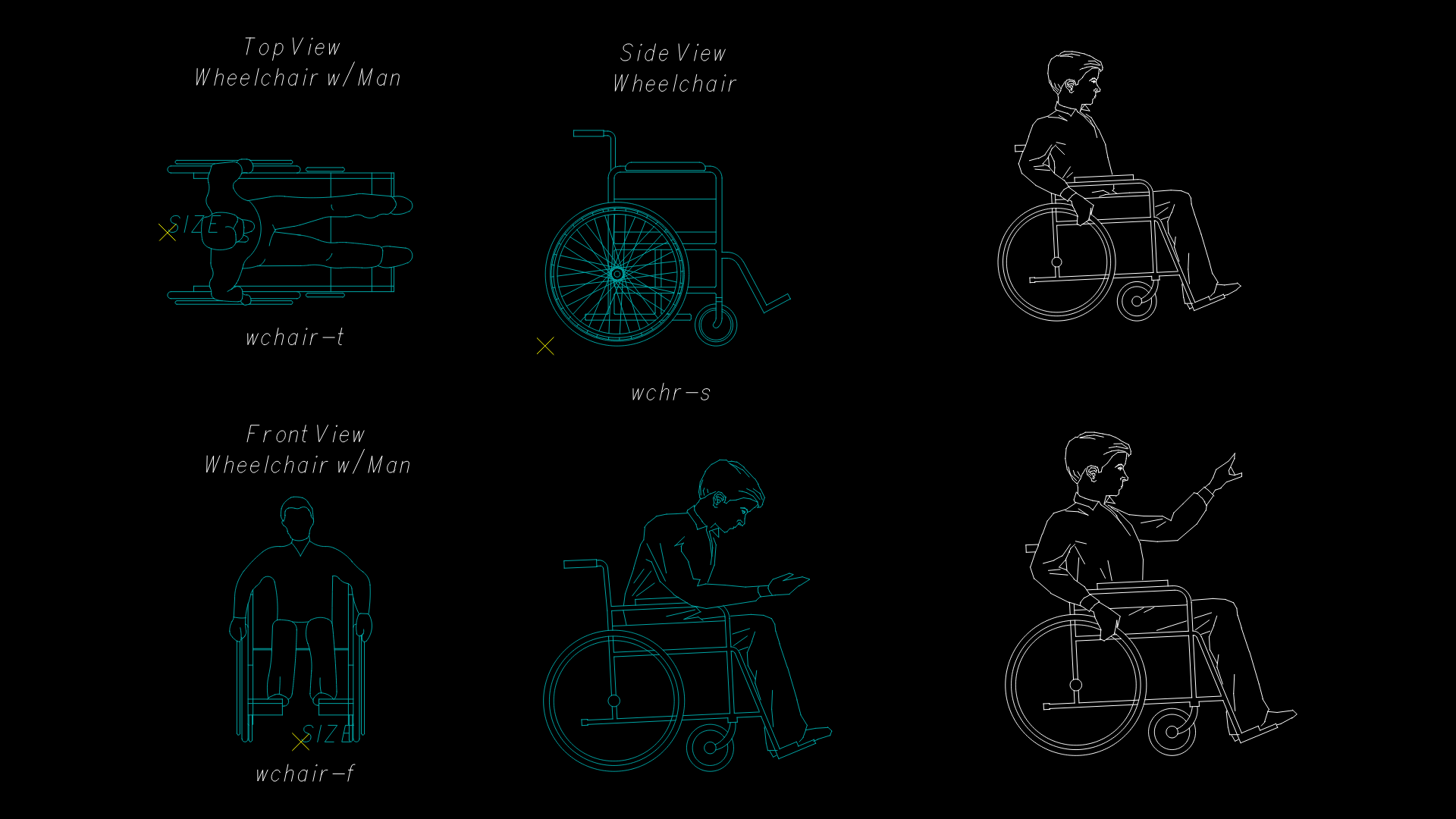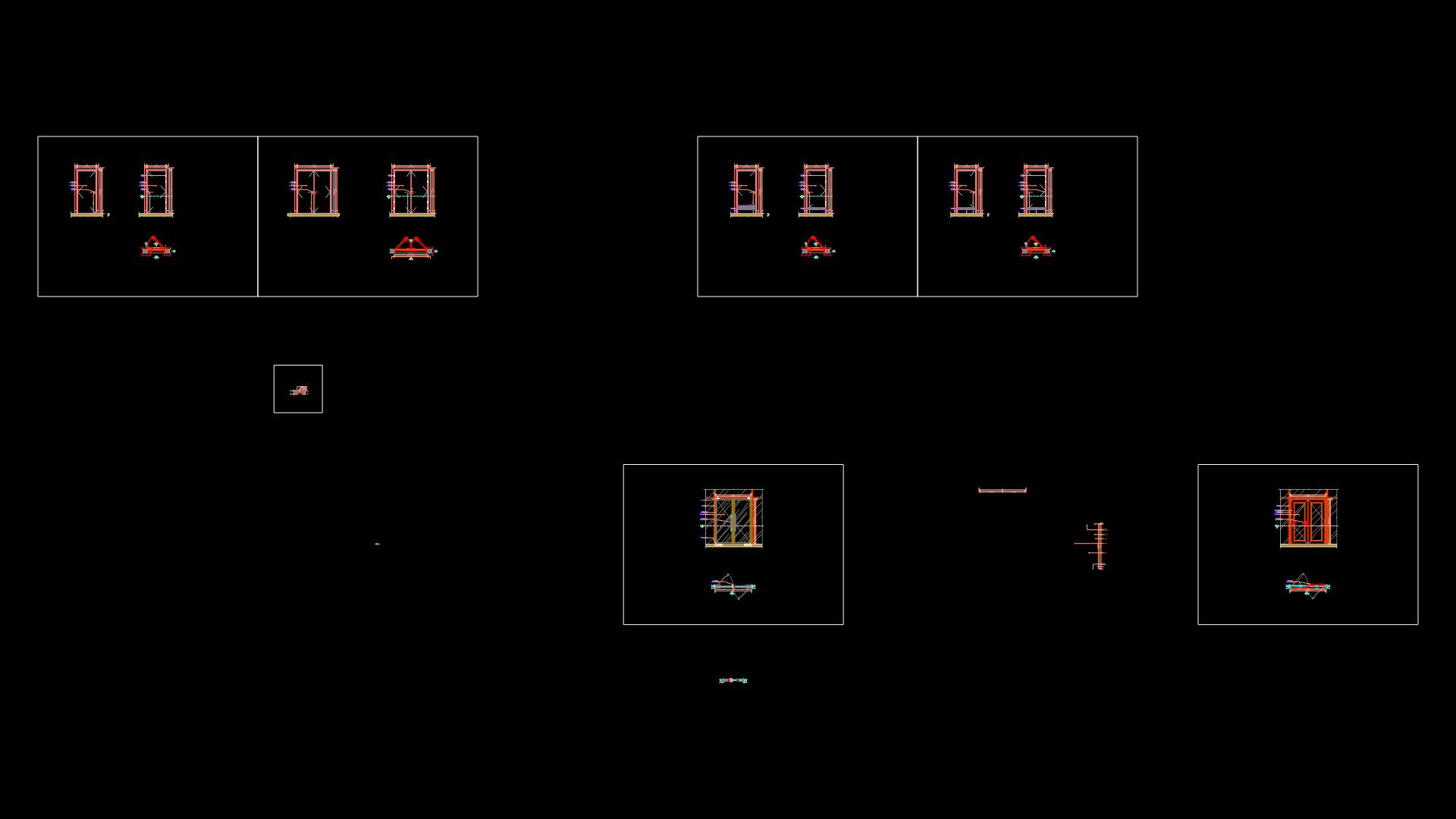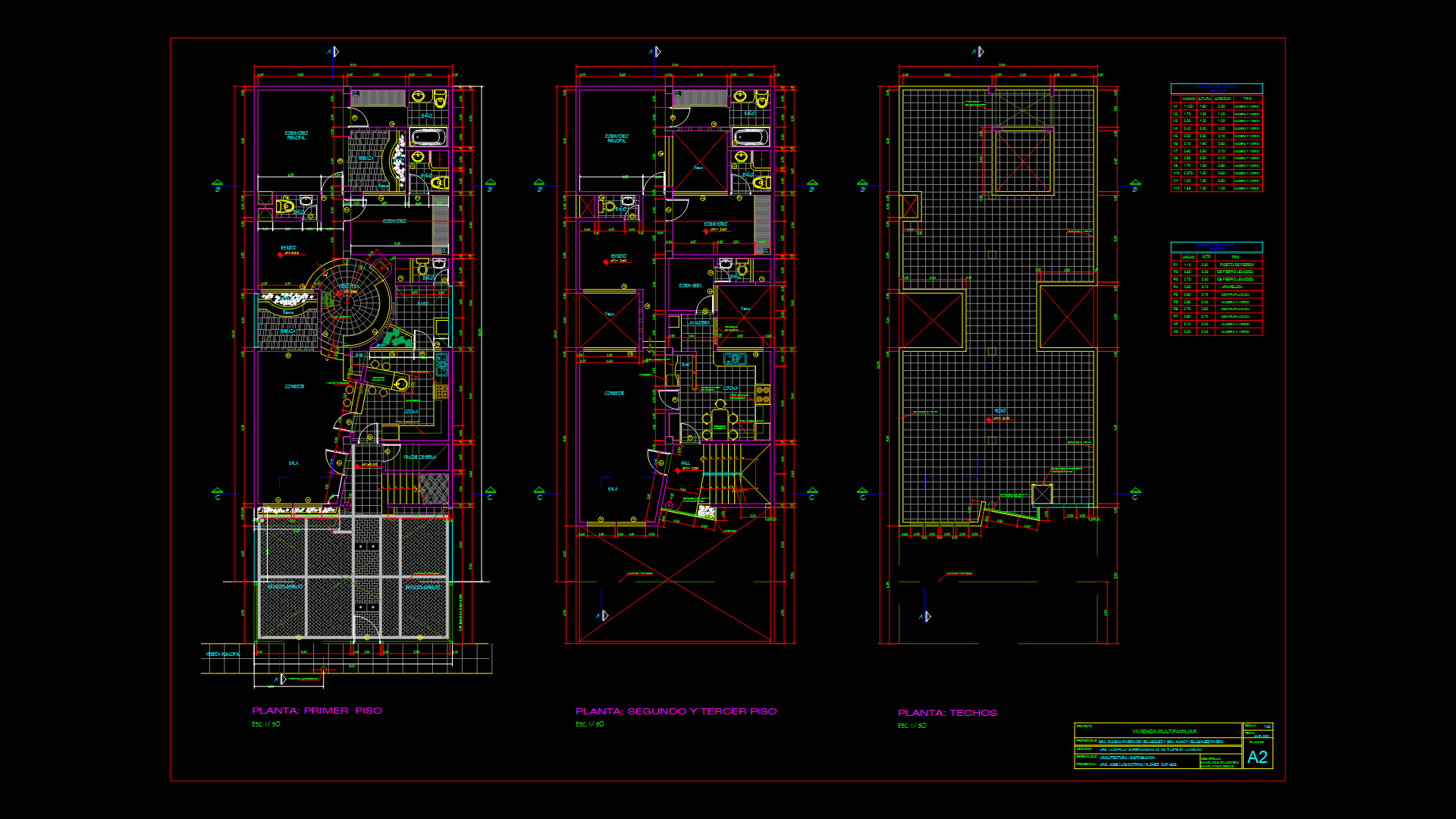Reinforced Concrete Column-Beam Connection Details for MDL System
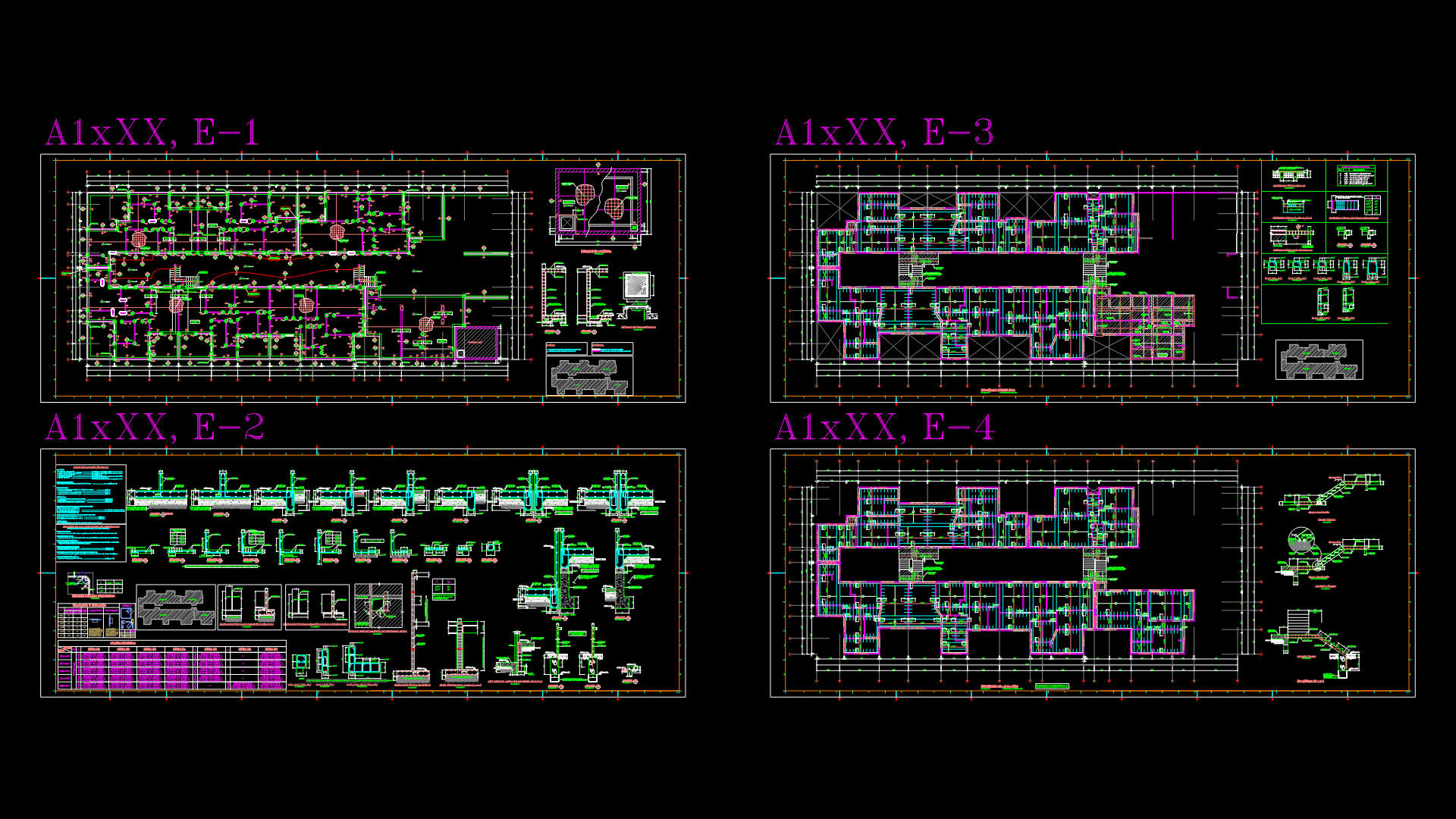
This structural drawing provides comprehensive detailing for reinforced concrete column and beam connections in a Multi-story Building with Ductilidad Limitada (MDL) system. The drawing includes detailed reinforcement specifications for various wall types (M1-M4) with thicknesses of 10cm, showing vertical and horizontal rebar placement (primarily Ø3/8″@0.25-0.30). Notable elements include beam-column connections with concentrated reinforcement at junctions, structural joint details with 1cm separation, and specific reinforcement patterns for parapets and foundation connections. Design parameters include f’c=210kg/cm2 concrete with polypropylene fiber additives, soil bearing capacity of 1.00kg/cm2, and seismic design factors (Z=0.4, U=1.0, S=1.2, Tp=0.6s, R=4). The drawing provides essential construction details for wall-to-foundation connections, with particular attention to reinforcement continuity at structural intersections and special treatment at openings. Type V cement is specified for concrete in contact with soil due to aggressive soil conditions.
| Language | Spanish |
| Drawing Type | Detail |
| Category | Residential |
| Additional Screenshots | |
| File Type | dwg |
| Materials | Concrete, Steel |
| Measurement Units | Metric |
| Footprint Area | 250 - 499 m² (2691.0 - 5371.2 ft²) |
| Building Features | |
| Tags | beam-column details, MDL system, reinforced concrete, seismic design, structural connections, Type V cement, wall reinforcement |

