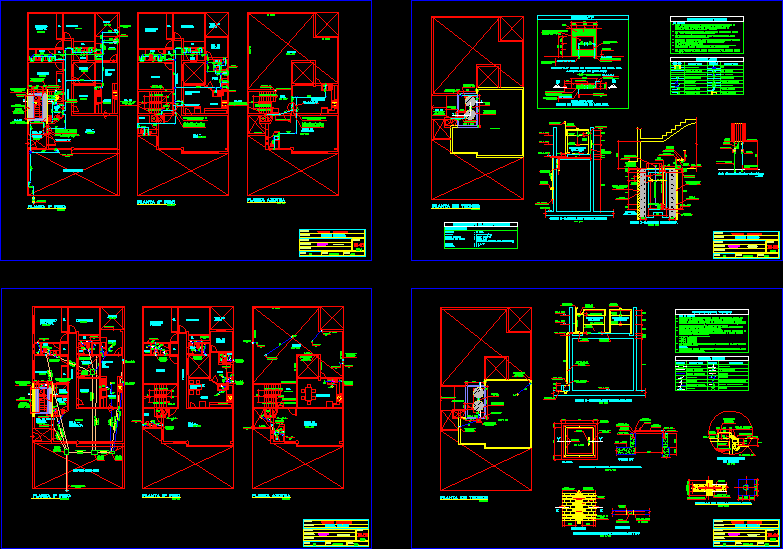Reinforced Concrete Constructions DWG Section for AutoCAD

section 1: Supporting cast on edge beam reinforcement and concrete vault. Detail 2: Armed Alero Detail 3: Armed gantry type from 1917 to 1118 and 19 to 20 1:20 Scale Detail 4: pile caps, top and main frame. Detail 5: Retaining Wall, a retaining wall reinforcement, lower metal shoe. Detail 6: Reinforcement of slabs. Rods and pillars Detail 7: Types of columns size and position of main reinforcement reinforced skin, fences, armed Code Detail 8: negative armor forged for roof structure. Detail 9: Coating of shoes, beam centering. Detail 10: Reinforcement of roof beam 11 at 1:10 Details: Support slab beam cantilevered over singing. Detail 12: Zapata rectangular pillars pitch. Detail 13: Zapata square centered.
Drawing labels, details, and other text information extracted from the CAD file (Translated from Spanish):
because it is a concreted piece against the ground, the coating will be cm., where cleaning concrete is available, concrete cleaning, according to art. classification of foundations, of the calculation distance, the number of fences placing half of them, in areas of overlap reinforcement is increased, being the minimum coating of, a normal control exposure environment is estimated, according to art. Armor provisions, according to art. coatings, shoe, pin, stirrups, rigid shoe:, pulled apart, coating is
Raw text data extracted from CAD file:
| Language | Spanish |
| Drawing Type | Section |
| Category | Construction Details & Systems |
| Additional Screenshots |
 |
| File Type | dwg |
| Materials | Concrete |
| Measurement Units | |
| Footprint Area | |
| Building Features | |
| Tags | armed, autocad, beam, béton armé, cast, concrete, constructions, DETAIL, DWG, edge, formwork, reinforced, reinforced concrete, reinforcement, schalung, section, stahlbeton, supporting, vault |








