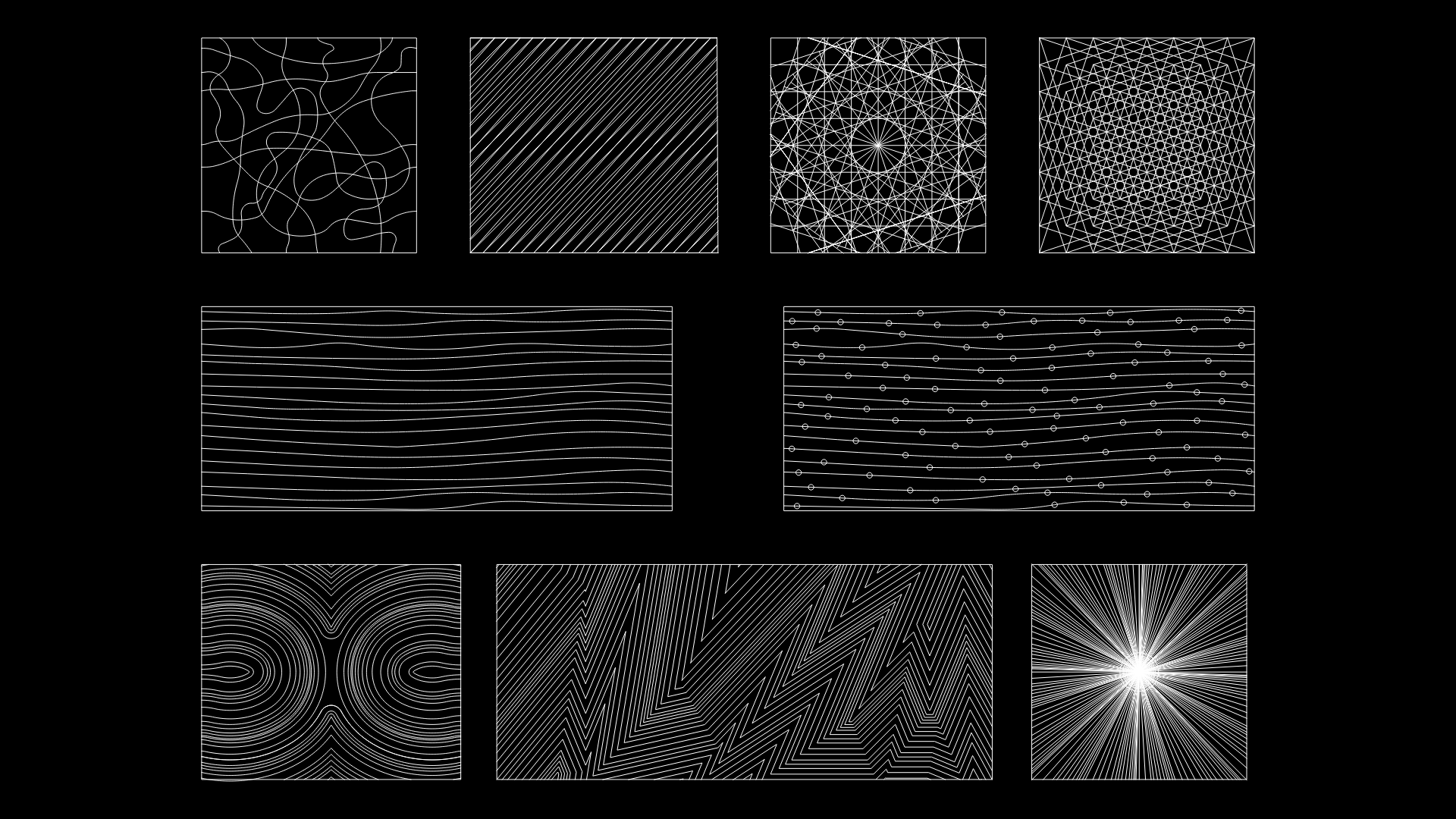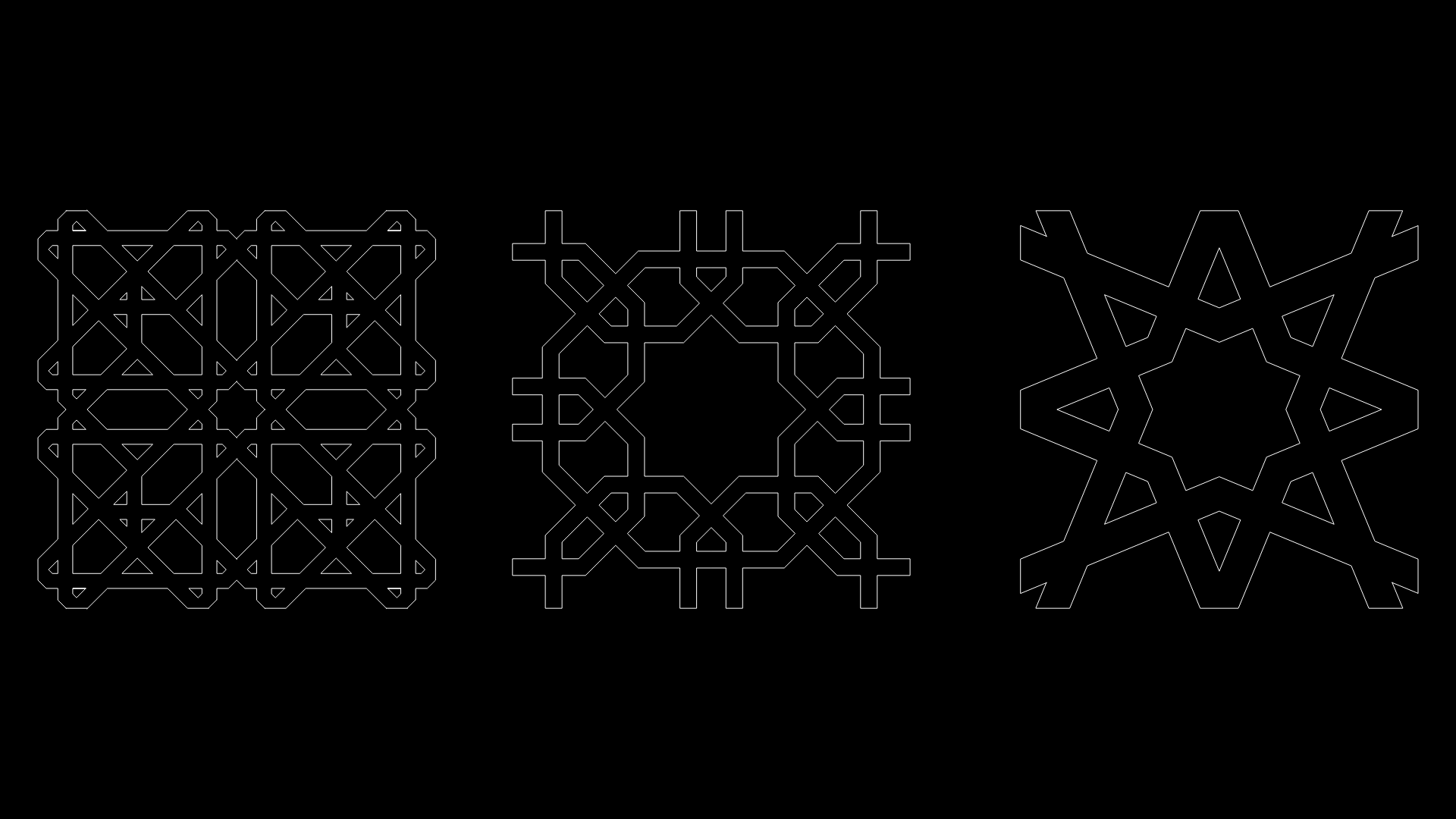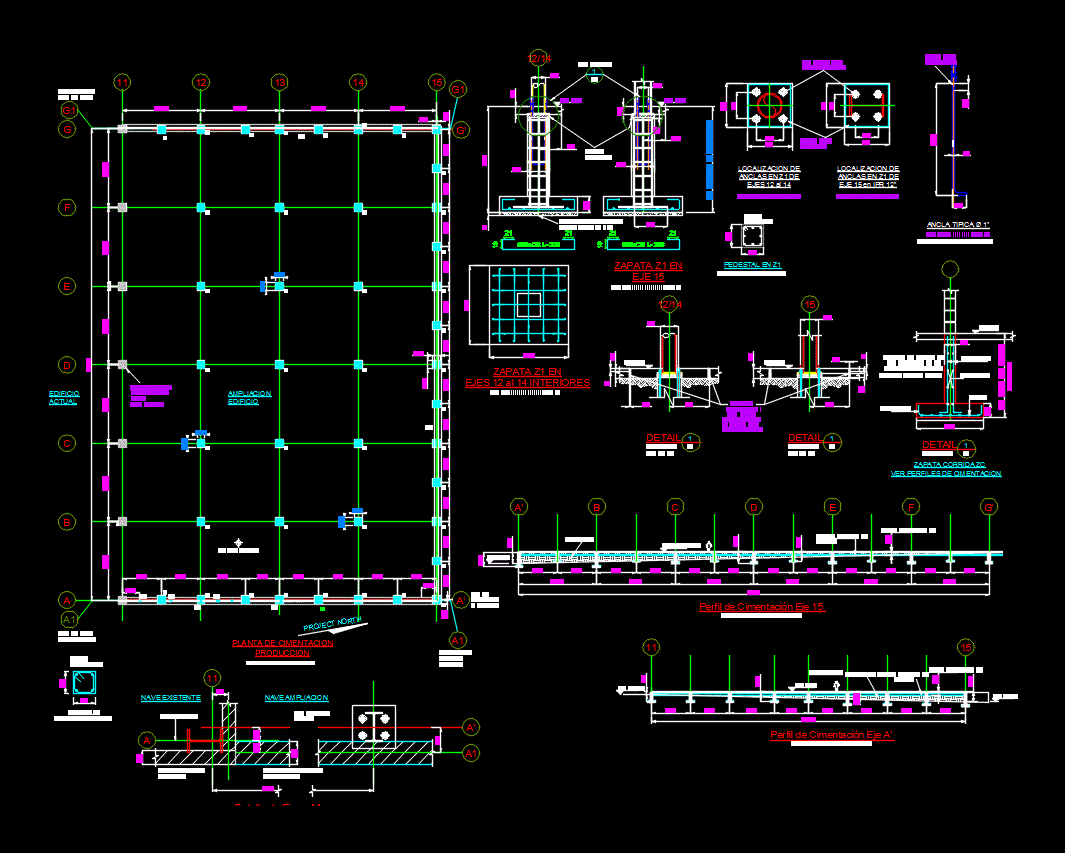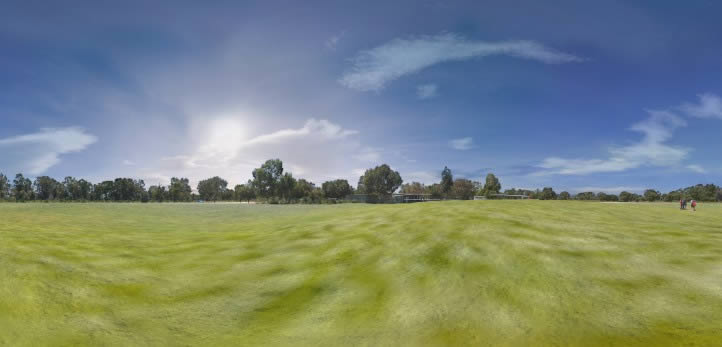Reinforced Concrete Estrcutural Logic DWG Detail for AutoCAD

Structure type that is applied in a fair field and Bus Terminal. Estrcuturales plants – Cortes – onstructivos Details – Foundations
Drawing labels, details, and other text information extracted from the CAD file (Translated from Galician):
ss.hh, dressers, duct, project of ceiling, wardrobe, c.l, c i r c u l a c i o n, c i r c u l a c i or n, project. Beam, main entrance, Calle Mariano Melgar, Graderies, American Grass, Jardin, Mayolic floor, men, general, deposit, vest.de, referees, machine, quarter, ladies, platform, sports, exit, emergency, bowl. , polished cement floor, mat. sports, property of third parties, dressing rooms, showers, colored, ceramic floor, be, polished cement coating, vestibule, recess, consultant :, phase :, content :, project :, developed :, assessments, arq. sergio veliz, ultra, plus, university of san carlos, guatemala, faculty of architecture, date :, scale:, leaf, apartment block building, exit, solera, mooring between columns, main shoe, retaining wall and buttresses , embossed and anchoring of pins, embossed plant, transverse cut, abutments, retaining wall, warehouse, machine room, graderio, store, floor level, between columns, mooring slab, main beam vp, electromagnet, beam, beam support, solera crown, detail to, simple modulation start, beam, beam and cast iron finish, detail c, detail b, structural logic of the fairground, architectural coliseum sports facilities and bus terminal, details contructive, underground architectural plants
Raw text data extracted from CAD file:
| Language | Other |
| Drawing Type | Detail |
| Category | Patterns, Textures & Backgrounds |
| Additional Screenshots |
 |
| File Type | dwg |
| Materials | Other |
| Measurement Units | Metric |
| Footprint Area | |
| Building Features | |
| Tags | applied, autocad, bus, concrete, cortes, DETAIL, DWG, fair, field, plants, reinforced, reinforced concrete, shoe, structure, terminal, textur, textura, texture, type |








