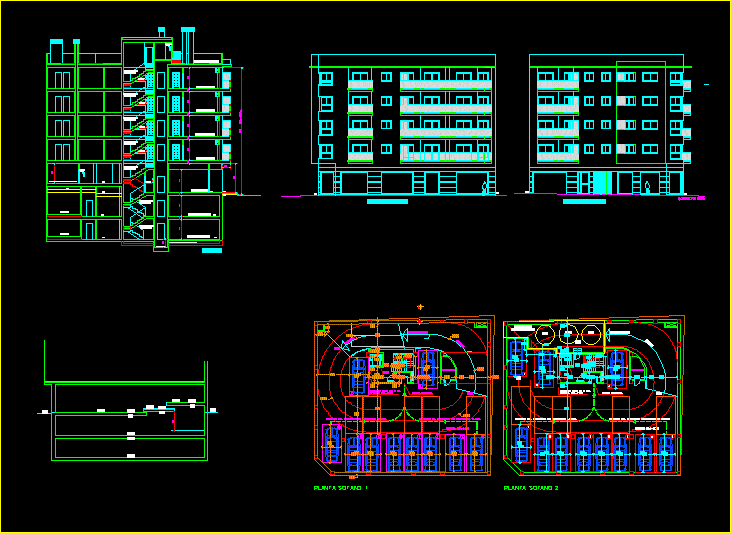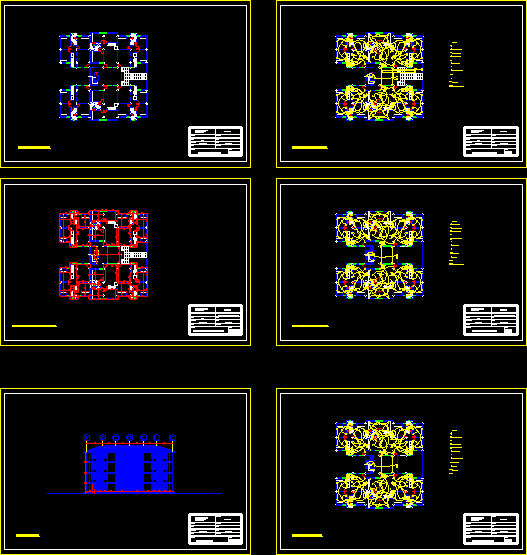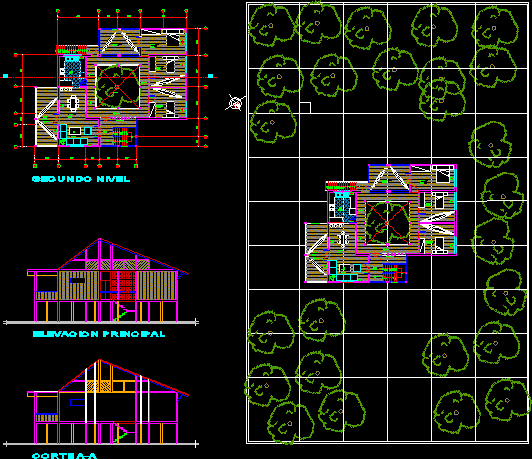Reinforced Concrete Foundation Stakeout Garage Ramps Multifamily DWG Block for AutoCAD

Paths and skateout armed concrete of basement of multifamily building.
Drawing labels, details, and other text information extracted from the CAD file (Translated from Spanish):
room, Higher polytechnic school of Alicante technical architecture, subject:, final career project, student:, Rubén Romero vivancos, No. group, date, scale, flat number, flat:, stake out basement ramp, plumbing installation symbology, cold water tap, hot water faucet, pasatubos, a.c.s. pipeline, a.f. pipeline, general socket key, cold water faucet, hot water faucet, Heater, a.c.s. pipeline, anti-tightening device, plumbing installation symbology, divisional accountant, meter battery, anti-tightening device, filter, cold water tap, pasatubos, a.f. pipeline, take-up collar, general cutting key, cold water faucet, check valve, Pressure limiting valve, drain tap wrench, supply network, check valve, motorized pressure switch, distribution panel, pasatubos by basement wall, Feeding tube below forged, facilities, ramp, the ramp extends to wall screen, ramp starter, from brace with murete, the ramp extends to wall screen, axis, points, the ramp is not right should go up cm rises more., solution could be to reduce the length of the circumference of a section, with concrete making this length reduce is m., Another solution is to give more height to the basement to modify some slope., observations:, basement, the ramp extends to wall screen, ramp starter, from beam to low, axis, basement, pte, points, street elevation, street elevation, pire garcia, plant covers, ground floor, low level, basement, elevation in the area of water deposits, rungs of, cm., extinguisher, eff, lift pit, rungs of, cm., extinguisher, eff, rungs of, cm., extinguisher, eff, rungs of, cm., extinguisher, eff, rungs of, cm., extinguisher, eff, rungs of, cm., rungs of, cm., a.r.m. m., ramp, level in the area of rooms c.luz c.agua, extinguisher, eff, extinguisher, eff, ramp, section, facilities, ramp, basement, length of the evacuation route, effectiveness, length of the evacuation route, pedestrian exit, red extinguisher of kg., effectiveness, ramp, pressure group, drinking water tanks, basement, length of the evacuation route, pedestrian exit, effectiveness, red extinguisher of kg., effectiveness, length of the evacuation route, facilities, Higher polytechnic school of Alicante technical architecture, subject:, final career project, student:, Rubén Romero vivancos, No. group, date, scale, flat number, flat:, stake out basement ramp
Raw text data extracted from CAD file:
| Language | Spanish |
| Drawing Type | Block |
| Category | Condominium |
| Additional Screenshots | Missing Attachment |
| File Type | dwg |
| Materials | Concrete, Other |
| Measurement Units | |
| Footprint Area | |
| Building Features | Garage |
| Tags | apartment, armed, autocad, basement, block, building, concrete, condo, DWG, eigenverantwortung, Family, FOUNDATION, garage, group home, grup, mehrfamilien, multi, multifamily, multifamily housing, ownership, partnerschaft, partnership, paths, ramps, reinforced, stakeout |








