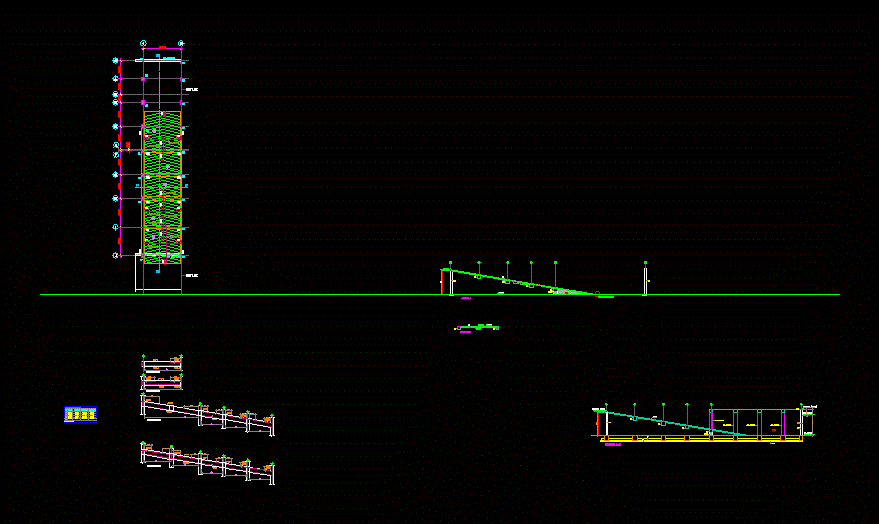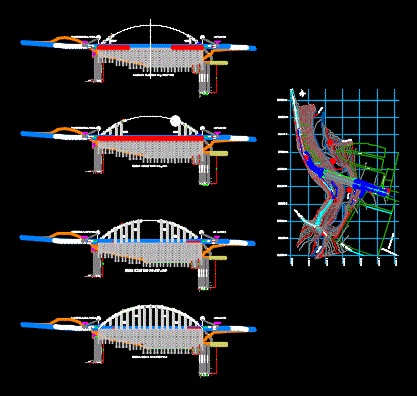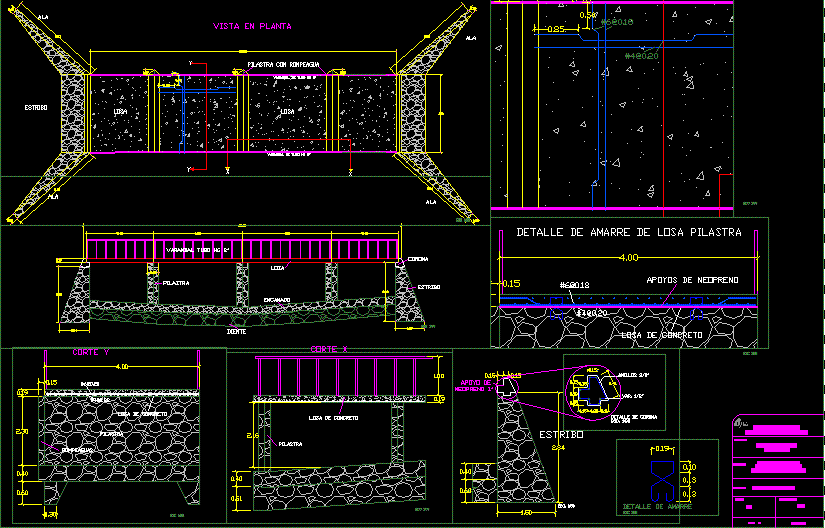Reinforced Concrete Ramp DWG Detail for AutoCAD

Details – specifications – sizing – Construction cuts
Drawing labels, details, and other text information extracted from the CAD file:
notes for construction joints:-, qualified engineers., seek clarification from the competent authority., arrangement shall be made for dewatering of the subsoil, if found necessary to prevent uplifting of foundation., staircase etc. shall be placed before casting of the, position while concreting., bars shall be counted nor the dimensions be scaled, and got reconciled before execution., from the drawing., drawings shall be brought to notice of this office, notes, cantilever part., the joint shall be treated in accordance with c.p.w.d., template with slots for accmodating reinforcement bars., not carry any concentrated load., not outside the middle third of the span, provided it does, specifications., such discontinuity shall be treated as a construction joint., duration longer than the initial setting time of cement,then, structural element, top, bottom, sides, foundn., from n.g.l., plot line, lvl. varies, section r-r, fill, drain channel required here or not, col. in elev., ramp, pcc, advanced copy for approval, building type:, drawing title:, revision, drawing number:, client, chief architect, project, name:, sig:, building code, project code, architect, engineer, originated by, checked by, validated by, dwg issued on:, at:, this drawing is the copyright of the architect and may be used or reproduced only with his prior permission., scale -, sheet size :, drawing for approval, date, rev., description, rev.by, engineering design consultants, structural consultants, edc, office, new delhi, xxxxx, xxxx
Raw text data extracted from CAD file:
| Language | English |
| Drawing Type | Detail |
| Category | Roads, Bridges and Dams |
| Additional Screenshots |
 |
| File Type | dwg |
| Materials | Concrete, Steel, Other |
| Measurement Units | Metric |
| Footprint Area | |
| Building Features | |
| Tags | access, autocad, concrete, construction, cuts, DETAIL, details, DWG, HIGHWAY, pavement, ramp, reinforced, Road, route, sizing, specifications |








