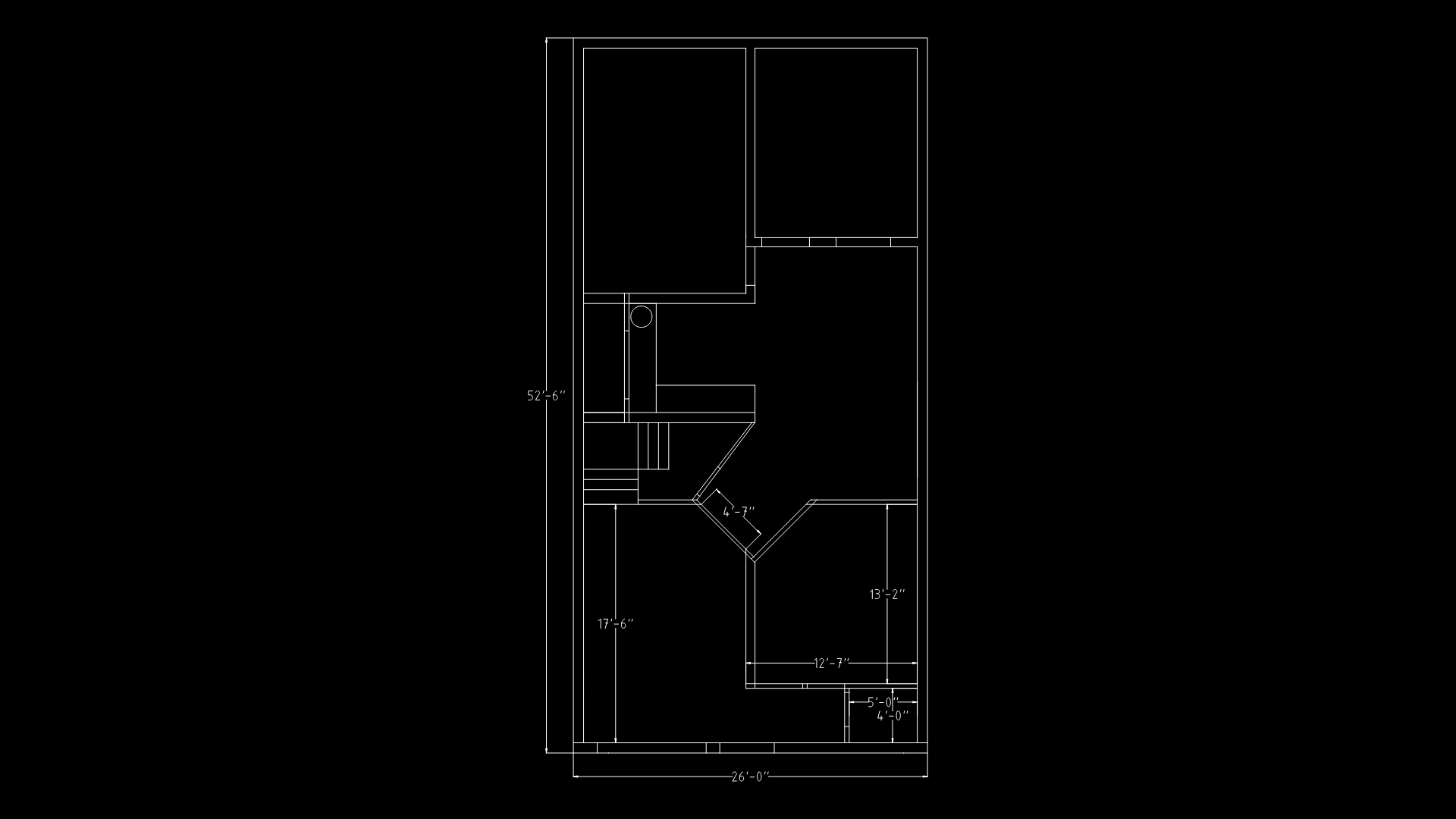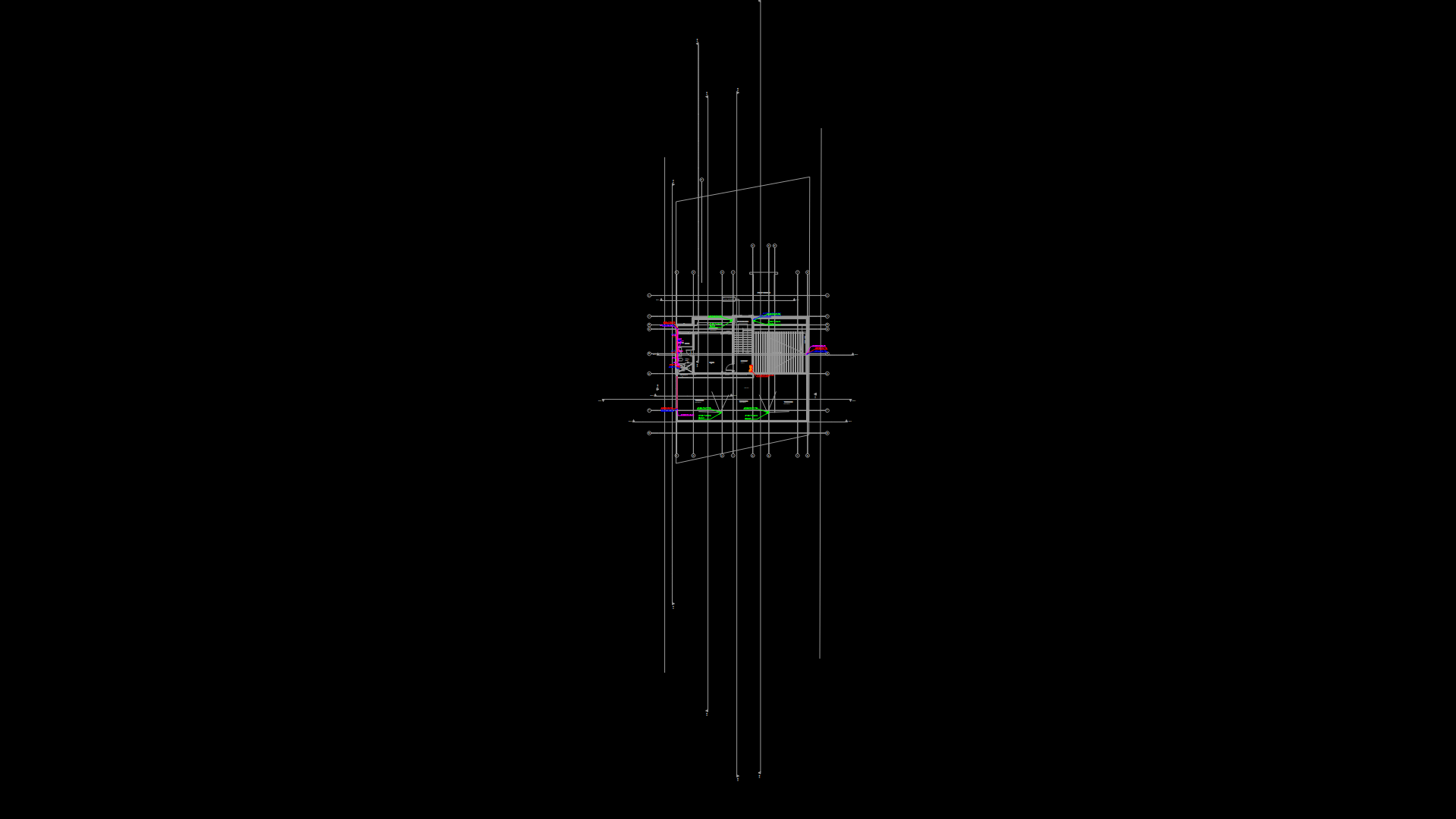Reinforced Concrete Stadium Bleacher Section Details with beam Geometry

Detailed structural engineering drawing showing reinforced concrete bleacher (graderío) sections for stadium seating with comprehensive beam reinforcement details. The drawing contains multiple section views including cross-sections and longitudinal sections at scales of 1:50 and 1:25. Key structural elements include inclined beams supporting the stepped seating platforms with detailed reinforcement specifications. The main supporting beams feature varying geometries across three different axes (labeled A-B-C), with specific reinforcement callouts showing primary reinforcement bars of 10mm-22mm diameter. Steel stirrup specifications (10Ø[email protected]) and beam connections are clearly depicted with dimensional constraints. The drawing includes multiple section details showing the integration of structural beams with the stadium seating geometry, providing a complete structural solution for concrete bleacher construction with proper load distribution across three separate support axes.
| Language | Spanish |
| Drawing Type | Section |
| Category | Entertainment, Leisure & Sports |
| Additional Screenshots | |
| File Type | dwg |
| Materials | Concrete, Steel |
| Measurement Units | Metric |
| Footprint Area | 50 - 149 m² (538.2 - 1603.8 ft²) |
| Building Features | |
| Tags | concrete beams, graderio, rebar detailing, reinforced concrete, stadium bleachers, stadium seating, structural sections |








