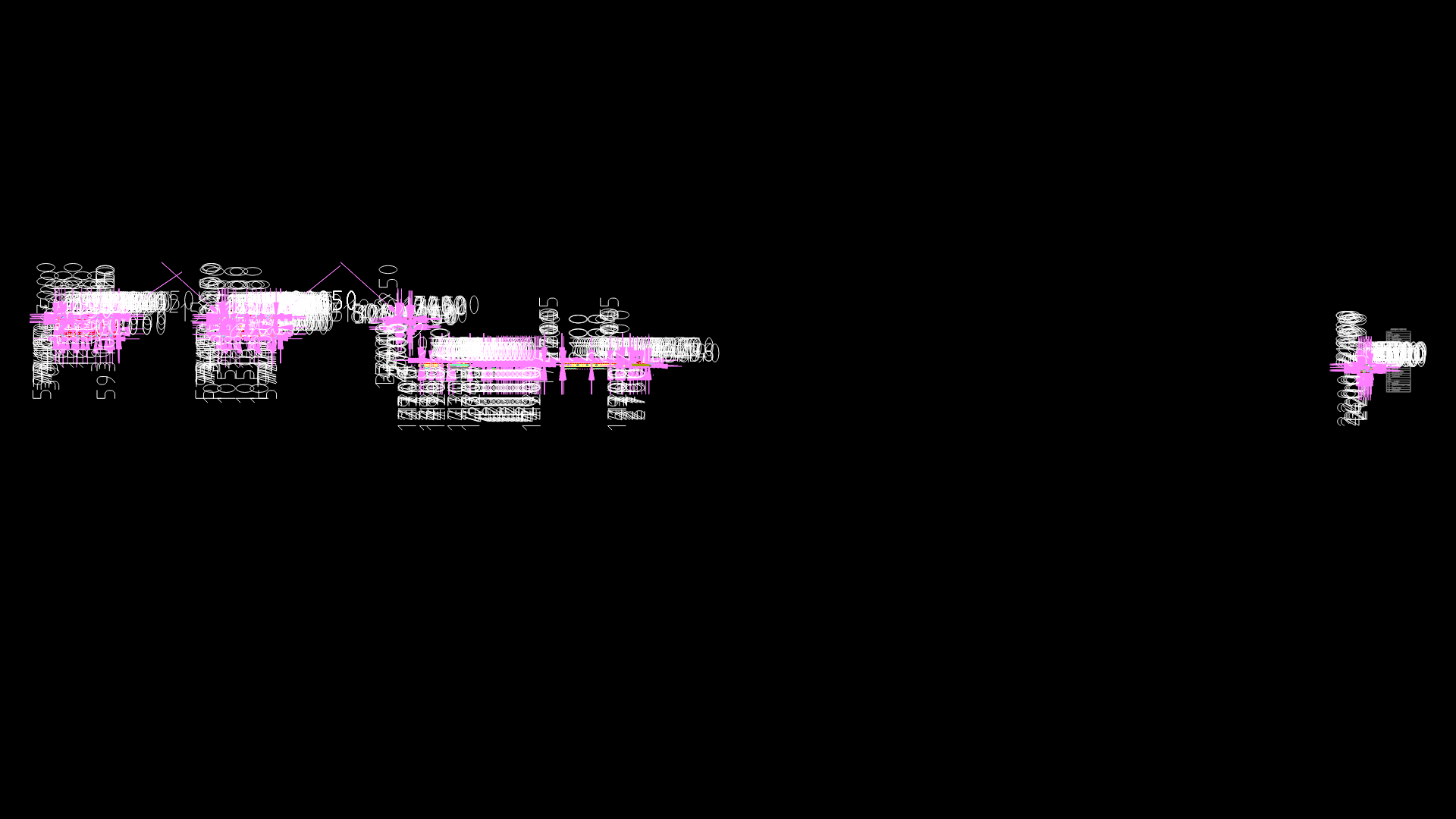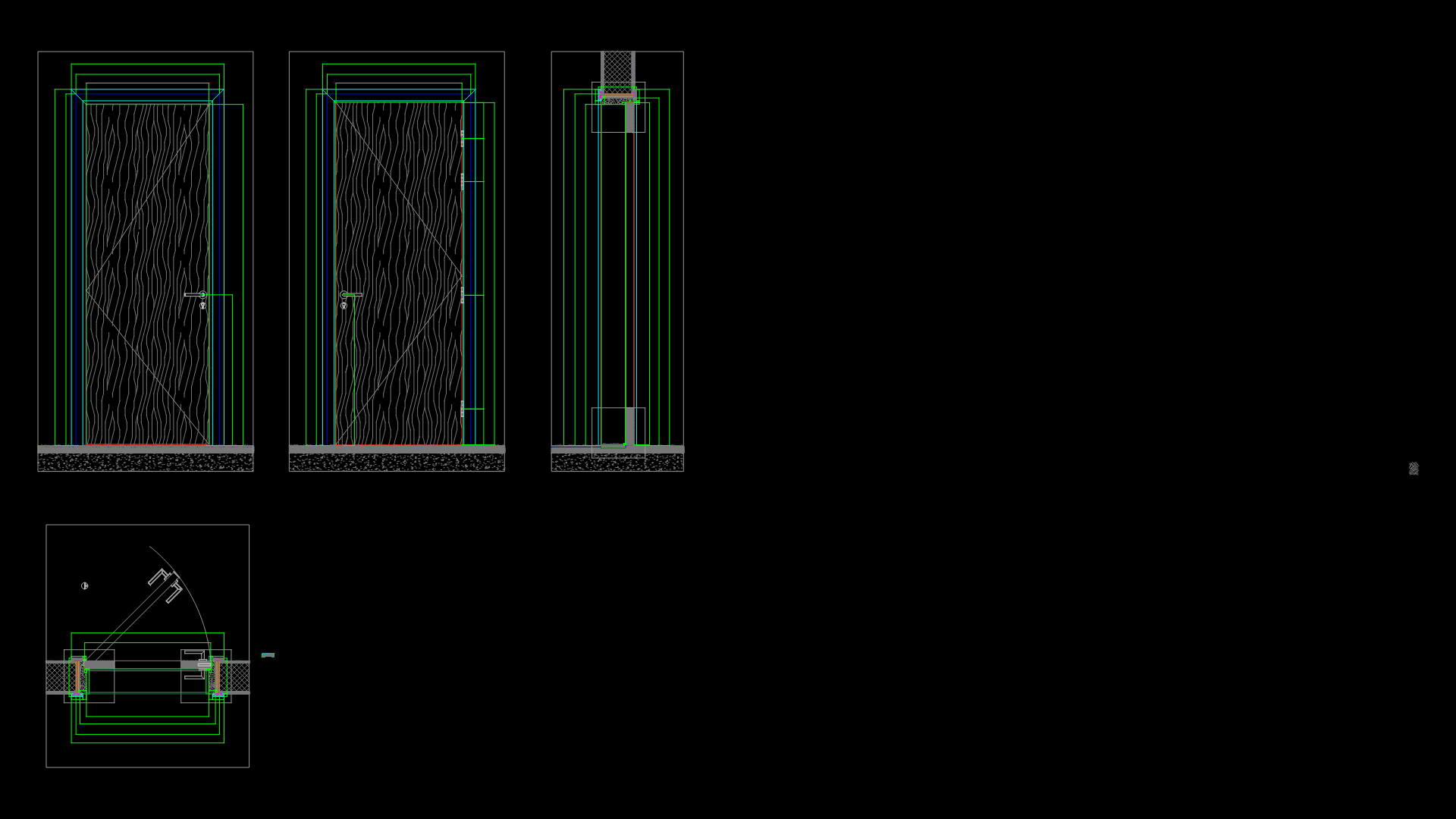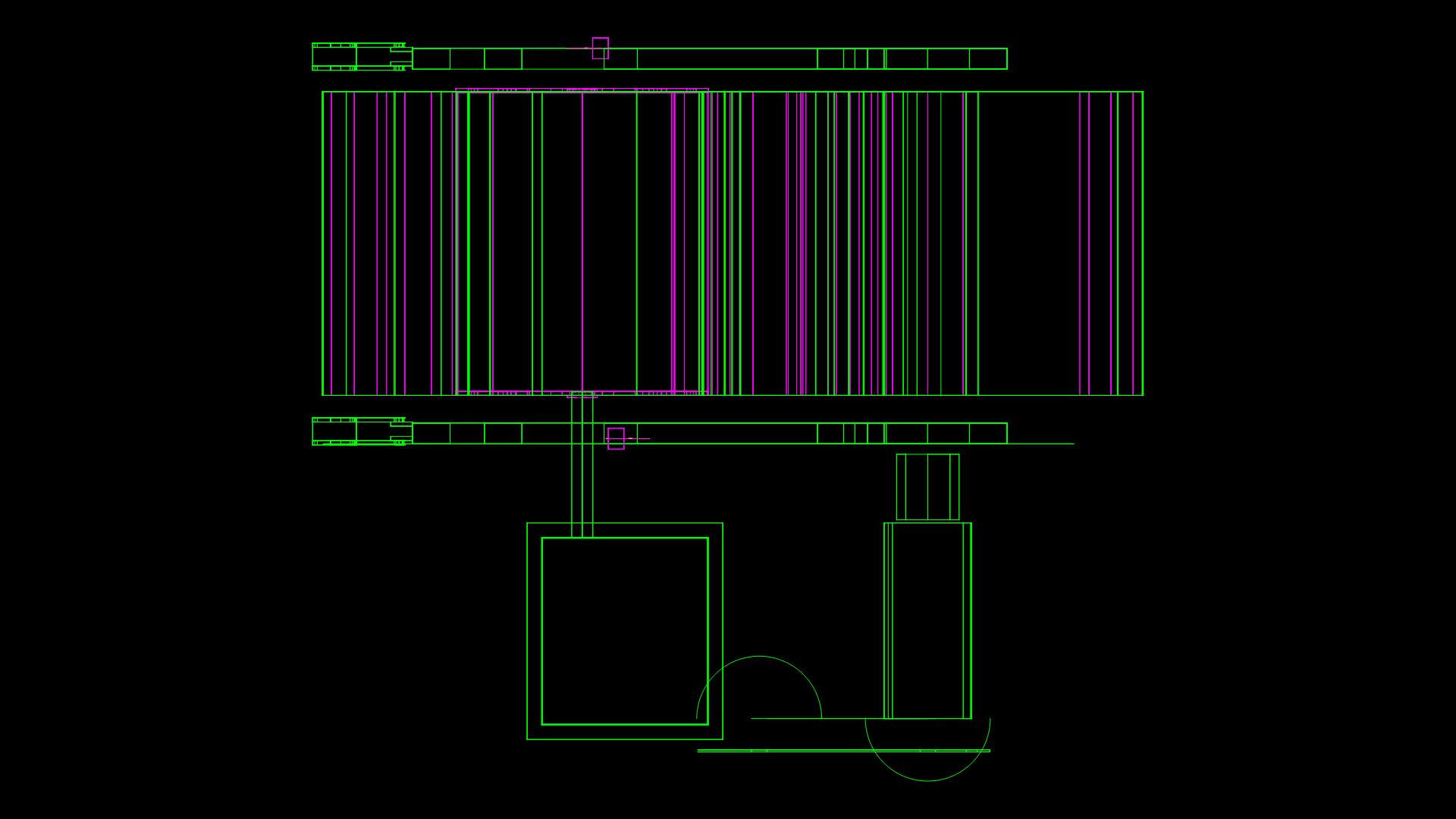Reinforced Concrete Stadium Seating Column Plan & Section Drawing

This structural drawing details the reinforced concrete columns for a stadium seating arrangement at Colegio Natalia Vaca. The plan shows the layout of multiple column types (C1, C2, P1-P4) with 0.35m square cross-sections arranged in a curved configuration typical for stadium seating. Column elevations and typical section details are provided at 1:50 and 1:10 scales respectively, showing reinforcement schedules with varying rebar configurations. The Type 1 columns feature 4Ø18mm main reinforcement bars with 1EØ10mm stirrups at 10/20cm spacing, while larger columns utilize 8Ø22mm bars with 2EØ12mm stirrups. A perimeter tie beam (cadena de amarre perimetral) connects the columns at ground level. The drawing includes both plan views and sectional details necessary for proper structural implementation of the stadium’s supporting columns, with particular attention to reinforcement placement that accommodates the angled seating arrangement above.
| Language | Spanish |
| Drawing Type | Plan |
| Category | Schools |
| Additional Screenshots | |
| File Type | dwg |
| Materials | Concrete, Steel |
| Measurement Units | Metric |
| Footprint Area | 500 - 999 m² (5382.0 - 10753.1 ft²) |
| Building Features | |
| Tags | column sections, educational facility, rebar detailing, reinforced concrete, stadium columns, stadium seating, Structural Drawing |








