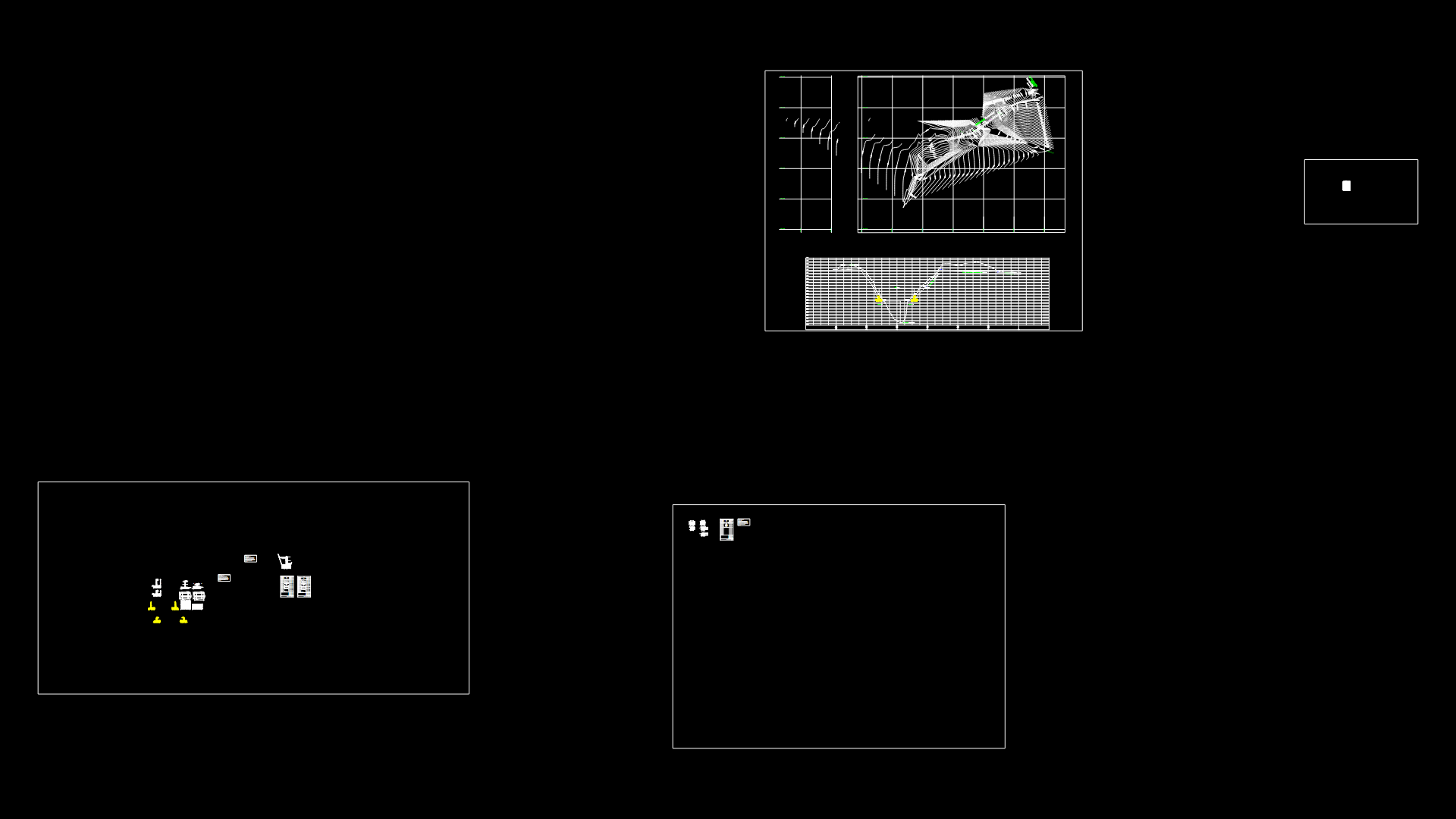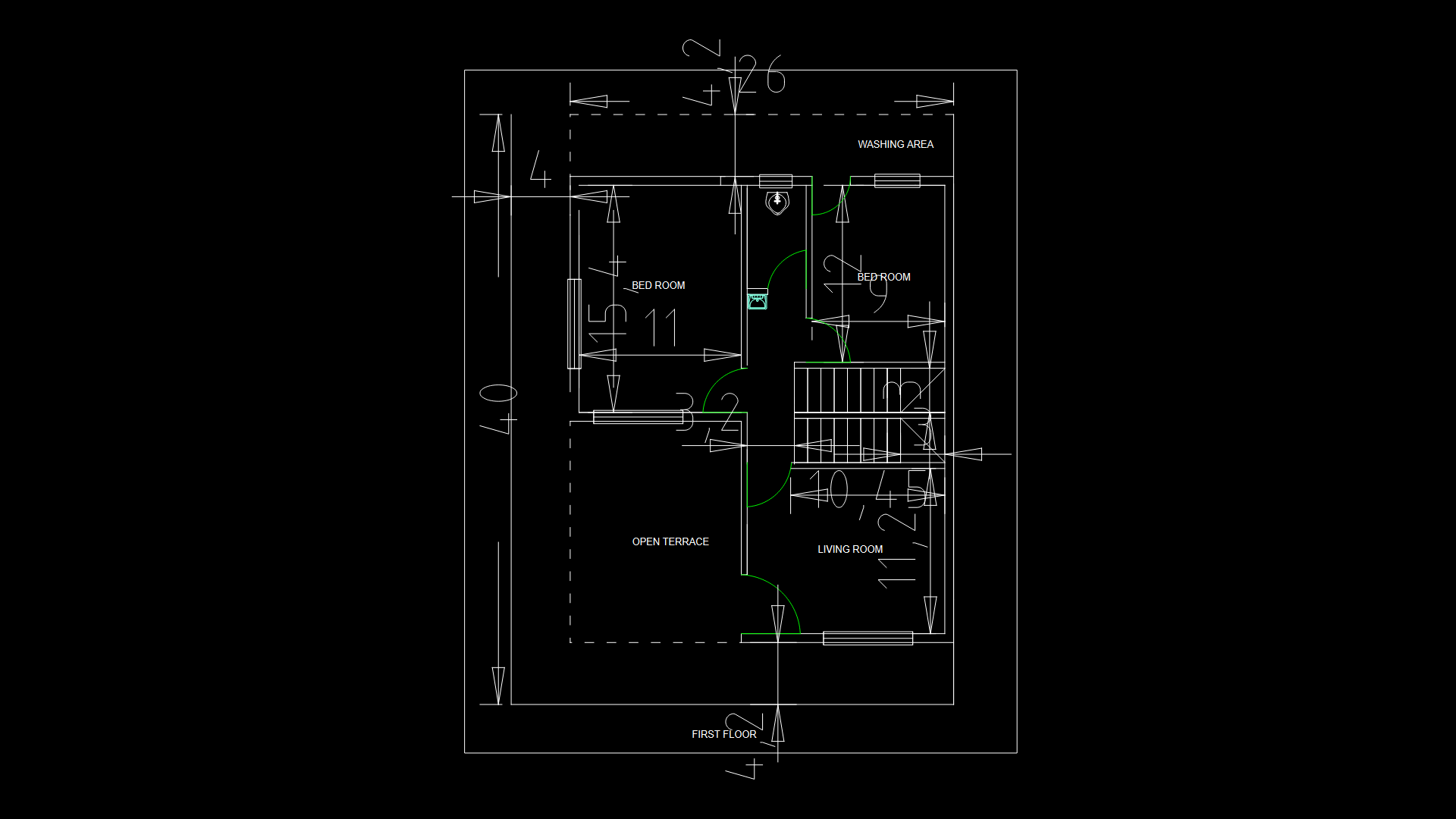Reinforced Concrete Support Structure for Elevated Siphon Crossing

Structural Support Design for Siphon Chagrasacha
This detailed structural drawing depicts a reinforced concrete support structure designed for an elevated pipeline crossing (siphon). The structure consists of a vertical retaining wall with footing foundation and an integrated pipe support system.
The support is designed according to ACI 318M-11 (USA) standards using f’c=250 concrete and Grade 40 reinforcing steel (Latin American specification). The main structural components include:
Main Support Dimensions:
– Total height: 4.15m
– Base width: 6.0m
– Wall thickness: 0.45m
– Foundation depth: 1.5m
Reinforcement Details:
– Precise rebar placement with varying diameters (10mm-25mm)
– Specified concrete cover requirements:
• Intrados wall cover: 5.0cm
• Extrados wall cover: 7.0cm
• Upper foundation cover: 7.0cm
• Lower foundation cover: 7.0cm
• Lateral foundation cover: 7.5cm
The drawing includes a vertical pipe anchoring system with drainage provisions (PVC drains Ø75mm @ 1.00m with 15° inclination) and specified filter material (3/4″ crushed gravel). A comprehensive reinforcement schedule details all rebar positions, quantities, diameters, lengths, and weights, with total steel weight of approximately 3680kg including 10% waste allowance.
The design incorporates specialized anchoring for vertical pipe bends with additional reinforcement to manage stress concentration at these critical connection points.
| Language | Spanish |
| Drawing Type | Detail |
| Category | Roads, Bridges and Dams |
| Additional Screenshots | |
| File Type | Array |
| Materials | Concrete, Steel |
| Measurement Units | Metric |
| Footprint Area | 50 - 149 m² (538.2 - 1603.8 ft²) |
| Building Features | |
| Tags | ACI 318, Concrete Support, Grade 40 Rebar, Pipeline Crossing, reinforcement details, Siphon Support, structural foundation |








