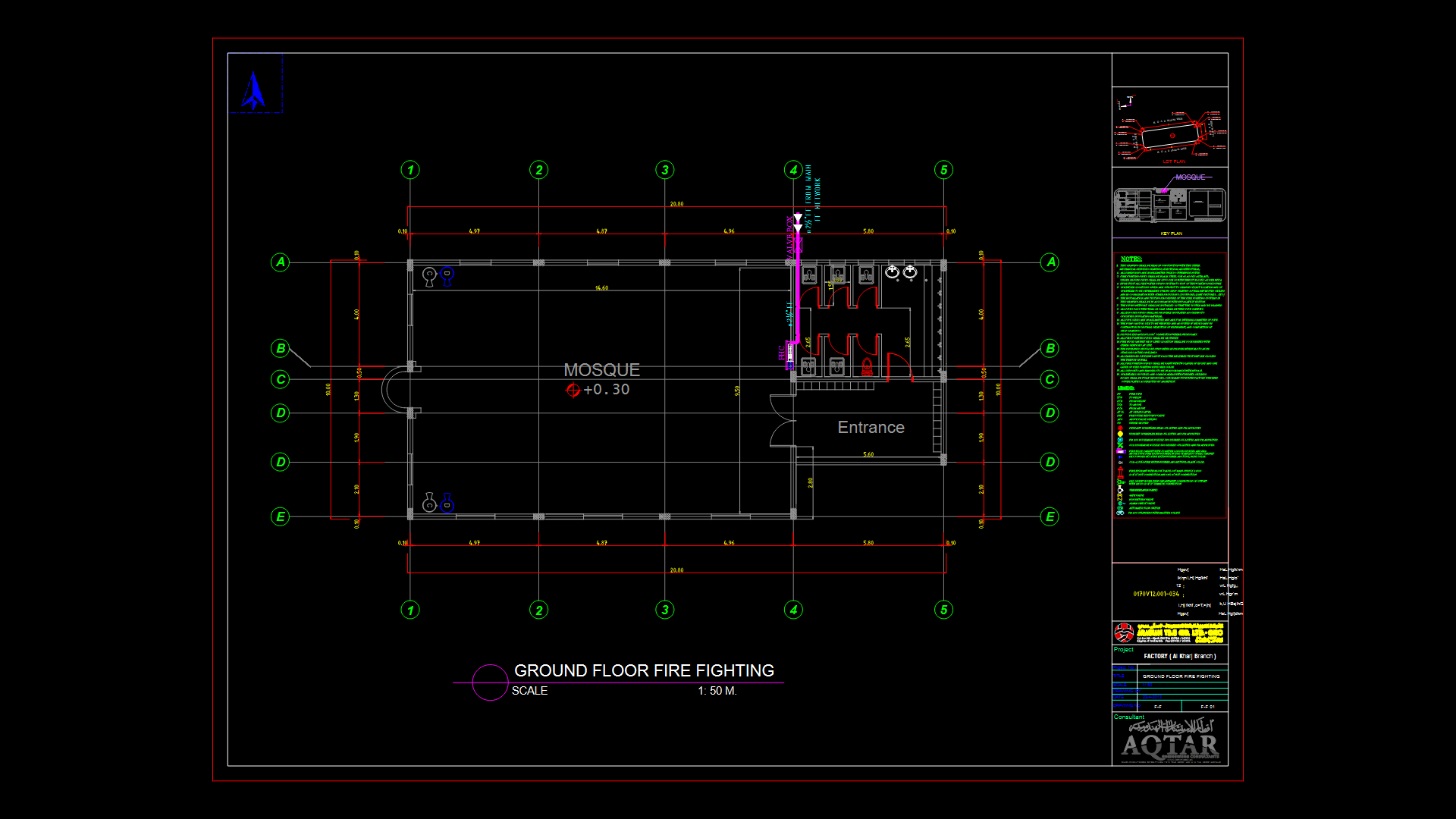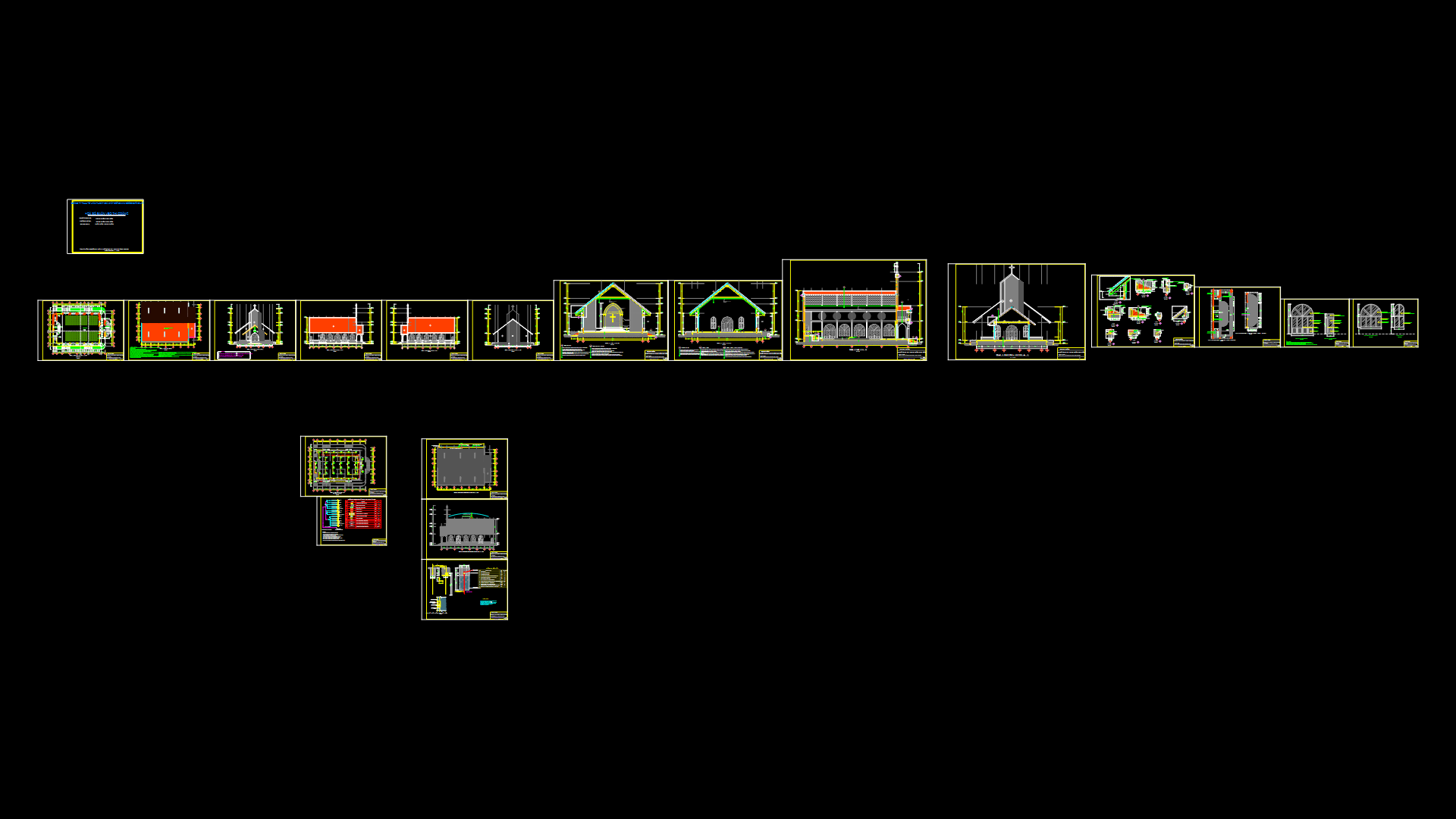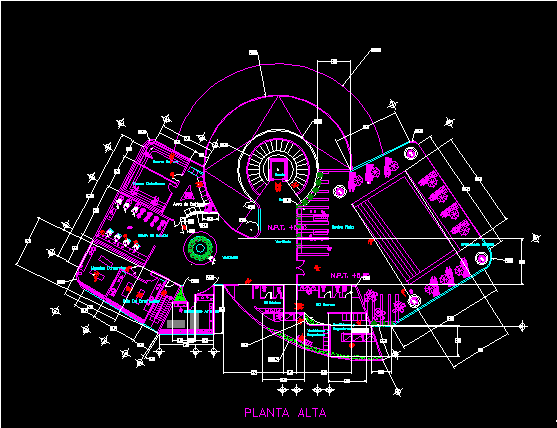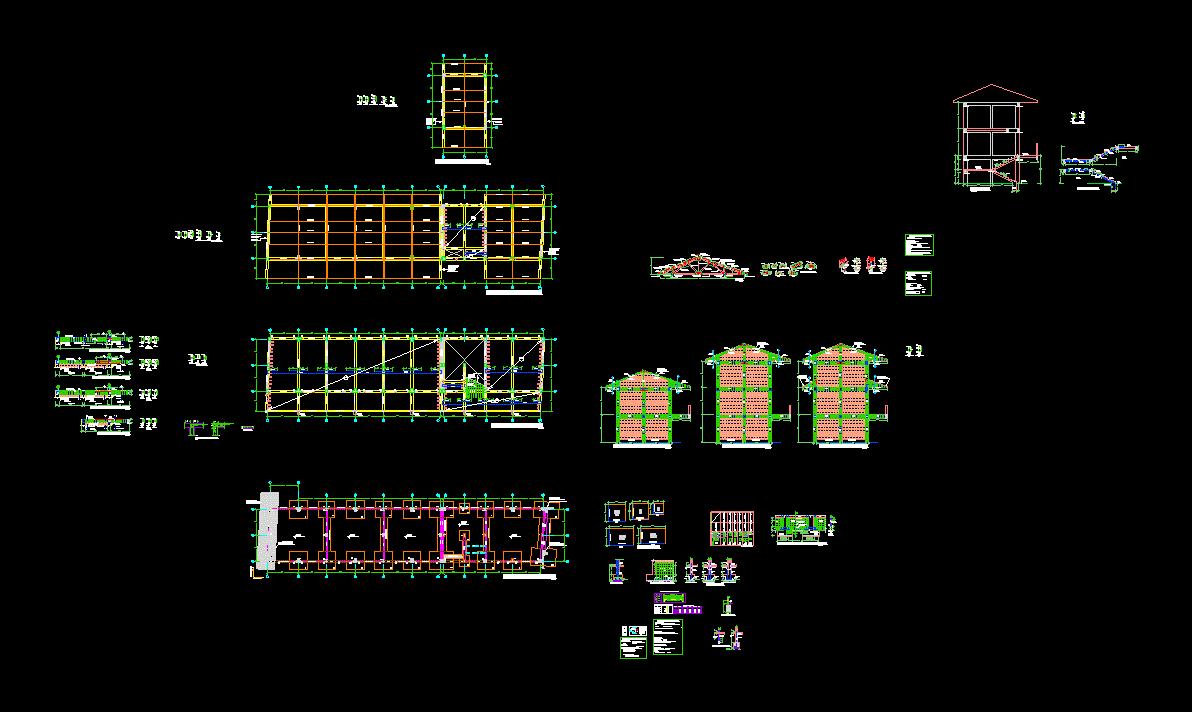Religius Retirement Building – DWG Section for AutoCAD
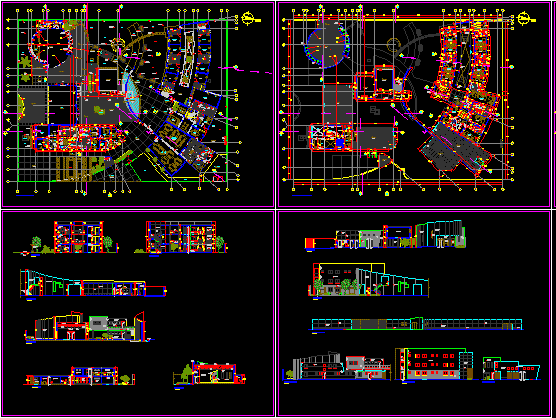
Religius Retirement Building – Plants – Sections – Elevations
Drawing labels, details, and other text information extracted from the CAD file (Translated from Spanish):
sshh – women, sshh – men, sshh minusv-h, plaza, patio, adoquin floor, atrium, sacristy, bathroom, water mirror, living room, entrance to bedrooms, multiple bedroom, community house, oratory, dining room, household income of retirement, parking, passage, garden, terrace, ship, bridge, deposit, dorm. guardiania, mante., secretary, administration, room of multiple use, proyecc. beam, burnished polished cement floor, stone finish, bedroom, bbq, bedroom passage, altar, gardener, polished cement finish bench, guardian, file, polished cement floor, cto. pump, service yard, cl., cto. board, road, pilgrimage, tendal, washing, dirty clothes, cto. ironing, bedroom service, proyect. ceiling tile, burnished cement floor burnished, room, floor emripiado, glass block, translucent polycarbonate cover, workshop, topical, sshh minusv-m, stone table, wooden furniture, tempered glass with stained glass decorative sheet, polycarbonate sheet traslucido, floor rubbed burnished cement, cement floor polished edges of cement washed type shot, ceramic floor rustic pepelma blue, wooden floor machiembrado, floor polished burnished cement, catwalk, chrome rail, concrete floor, railing with base zincromato acab. semi-matt enamel., concrete slab clad in ceramics, beams, trade, metal partitioning, granite finish concrete slab, wooden bench, sleeping passage, construction board, first floor, second floor, third floor, vain , width, height, sill, description, shelter yard, colorless tempered glass screen, American grass, kitchen, pantry, sshh women, sshh men, concrete slab, trash crate, tarrajeo and matte finish white paint, tarrajeo and sanded with cement, rustic veneer, tarrajeo and painting, mirror, water, court dd, cut aa, dorm passage, tarrajeo and painting matte finish, income, court bb, water mirror, hall, tarrajeo and painting, sshh-minusv ., office, court ee, spiritual retreat house, rustic veneer, cto. ironed, dorm. serv., laundry, multipurpose room, sshh-men, sh-minusv., income dining room, cut ff, court hh, court gg, reception area, cut cc, false ceiling, fiberblock plate, brick bakery coverage, metal partition see det., decorative sheet type stained glass, metal partitioning, wooden pergola huayruro acab. varnished natural color, tarrajeo waterproofing with epoxy paint, concrete slab finished in granite, hood, stainless steel plate enchape table, metal structure, irregular stone wall, tarrajeo and painting, bell tower, host yard, income house sas., bedrooms
Raw text data extracted from CAD file:
| Language | Spanish |
| Drawing Type | Section |
| Category | Religious Buildings & Temples |
| Additional Screenshots |
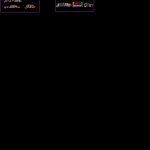 |
| File Type | dwg |
| Materials | Concrete, Glass, Steel, Wood, Other |
| Measurement Units | Metric |
| Footprint Area | |
| Building Features | Garden / Park, Deck / Patio, Parking |
| Tags | autocad, building, cathedral, Chapel, church, DWG, église, elevations, igreja, kathedrale, kirche, la cathédrale, mosque, plants, retirement, section, sections, temple |
