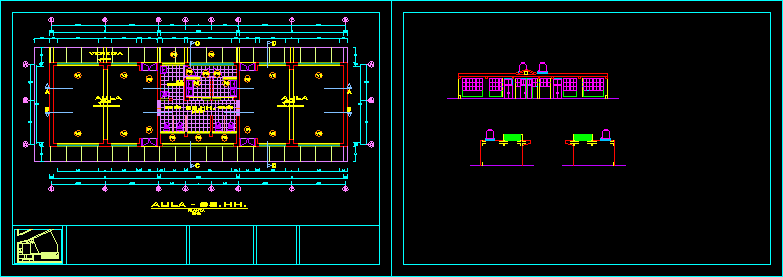Remodeling Community Center – Education Center DWG Section for AutoCAD

Remodeling ramp; Construction – Community Center – Education Center in Peru; One computer center and laboratories were added; – With their facades sections and details; – Social and courtyards; spaces and sports areas; most environments redistributed.
Drawing labels, details, and other text information extracted from the CAD file (Translated from Spanish):
typical anchor, horizontal cut of the window, piece, interior, exterior, horizontal section of the window, wood, semi-double glass, for cuts, rubbish and sanding., Note, tolerances :, reference frame of equivalences, commercial measure, measure finished, with round wooden studs., the perforations in the frames will be covered, and walls through the self-tapping screws, the openings, fixed to plates, columns, – anchors: all the frames of all, typical, vertical cut of the window , horizontal, beam, with silicone color brown, frog, bolt type, note:, rod, detail of door in respective sheet, normal synthetic marine type tekno alquirico., specifications, facade flush, window or wall frame, fence wooden, jonquil, hinge of faith, wooden frame, bruña, lined with pvc tube, proy. of assembly, typical jonquil, wooden dowel, wooden dowel, self-tapping screw, with brown silicone, bolt tortoise, smooth rod fº, with anticorrosive, black enamel, lined with pvc tube, chain, detail of doors and windows, approved :, revised:, project:, design:, plan:, date:, scale:, indicated, file :, drawing:, sheet number, secondary level, construction of a computer center and a library, polished cement floor, bookshelf of concrete, made on site, and painted, alfeizar tarred, tp, and painted with enamel, perimeter level, patio level, exposed concrete beam, garden level, chema black board, seal both sides with, place plastic foam, rod security, concrete, exposed, main elevation, rear elevation, elevations and cuts, exposed concrete, tarred and painted wall, wallboard, cut bb, room, board, general, wooden ticero, painted, column, tarred, standard section , aliger slab ada, plain tarred and painted, beam of, exposed concrete beam, tarred wall, contrazocalo polished and painted cement, sill, t. and p., classroom, false floor, affirmed and compacted ground, level and compacted natural land, tarred and painted, ceiling, cement floor, circulation, gallery, honor yard, construction of a computer center and a library, tarrajeado, and painted, contrazocalo cement, court aa, library, computer room, level of honor yard, wood carpentry, garden level, brick wall, polished concrete floor, rubbed and burnished, npt, library and auditorium, foundations, deposit, sidewalk, kitchen, room prof., direc., secret., topico, concrete floor rubbed, brunado red, dep., module of secondary, with tizero, proy. of, polished and burnished cement floor, mural slate with ticero, indicated, floor, polished cement floor, construction of a laboratory and an administrative environment, laboratory, module of ss.hh., construction projection, existing construction, patio expansion de honor, jorge basadre, tacna – peru, technological institute, computer center, laboratories and, owner:, provincial municipality, archive cad:, design, phases:, of:, laminate:, responsible architect:, design assistant :, technical equipment, installations and systematization:, sector: locumba – valley: locumba dist. locumba, prov. jorge basadre g. Dept. tacna., location:, survey, observations, modifications, architects, construction, architect, manuel razeto lombardi, razeto lombardi, eirl, window box, box vain, high, type, width, – -, environments, external works , table of finishes, classrooms, ss.hh, beams front and post, entry classrooms, window of wood and glass, paint, cement rubbed and burnished, polished and burnished cement, plastered rubbed, wooden door with board, polished cement, finishes, floors, counterthrust, columns and beams, walls, bricks, ceramics, rubbed and ironed plaster, environments and exteriors, perimeter paths, perimeter fence, box doors, main entrance, west street, living, square, future primary growth , primary module, amphitheater, south pedestrian entrance, ecological environment, south vehicular entrance, south street, future growth of workshops, parking, workshop area, workshop, sewing, carpentry, auditorium, expansion, vest ., sports slab, ss.hh., future secondary growth, vehicular income north, east street, soccer field, north street, block ii, block i, proy. flown, garden, floor polished cement, burnished and colored, centroid, acrylic slate, main, of cº aº, on meson, entrance, closet, lavatories, wall, ceramic floor, later, initial growth, urinals, active recreation, soft patio, prof. room, secretary, main axis of circulation, general planimetry, washed stone floor, main courtyard, patio, construction to execute, legend, polished cement floor, rubbed and burnished, sidewalks, sub technical management, regional government tacna
Raw text data extracted from CAD file:
| Language | Spanish |
| Drawing Type | Section |
| Category | City Plans |
| Additional Screenshots |
    |
| File Type | dwg |
| Materials | Concrete, Glass, Plastic, Wood, Other |
| Measurement Units | Metric |
| Footprint Area | |
| Building Features | Garden / Park, Deck / Patio, Parking |
| Tags | autocad, center, city hall, civic center, community, community center, computer, construction, DWG, education, PERU, ramp, remodeling, section |








