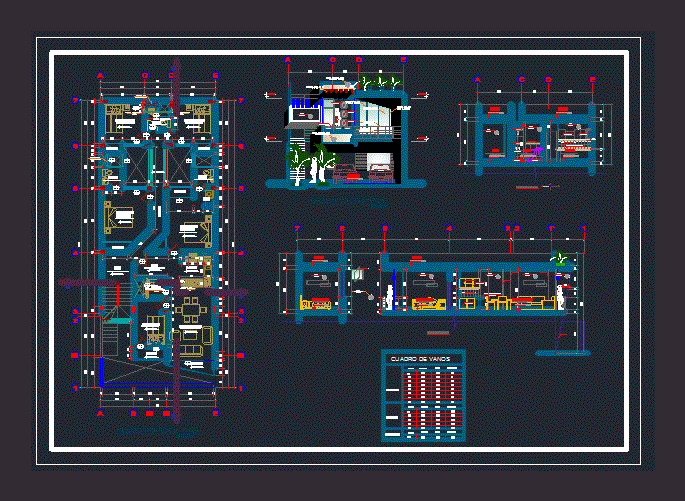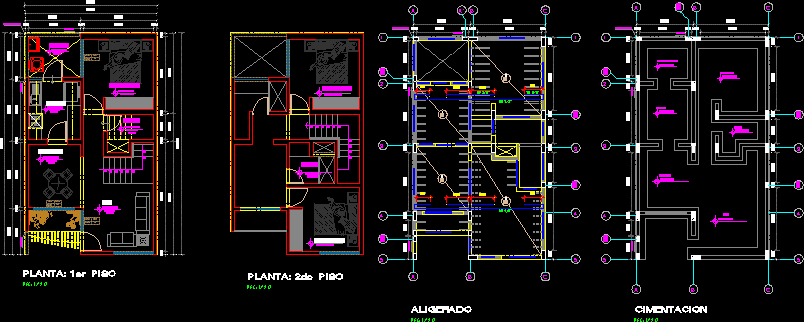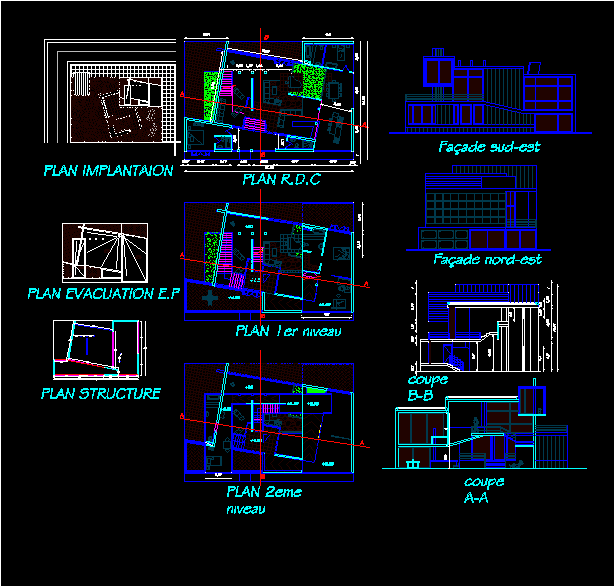Remodeling DWG Model for AutoCAD
ADVERTISEMENT

ADVERTISEMENT
THIS DESIGN HAS THE DISTRIBUTION OF A MINI DEPARTMENT IN THE SECOND LEVEL WITH ITS environments: DINING ROOM KITCHEN TWO BEDROOM TWO TOILET AND A LAUNDRY SERVICES. PLANT – CORTES – FRONT
Drawing labels, details, and other text information extracted from the CAD file (Translated from Spanish):
hall, bedroom, main, s.h, dining room, balcony, closet, lav., kitchen, ——, ss.hh, hall, proy. high window, ventilation duct, high, alfeizar, vain, windows, width, box vain, doors, screens, ——-, cut aa, placement, sense of, high melamine furniture, roof, wall tarred and painted, low melamine furniture, bb cut, plastered wall with simple tarrajeo, car-port, fixed glass from floor to ceiling
Raw text data extracted from CAD file:
| Language | Spanish |
| Drawing Type | Model |
| Category | House |
| Additional Screenshots |
 |
| File Type | dwg |
| Materials | Glass, Other |
| Measurement Units | Metric |
| Footprint Area | |
| Building Features | |
| Tags | apartamento, apartment, appartement, aufenthalt, autocad, casa, chalet, department, Design, dining, distribution, dwelling unit, DWG, environments, haus, house, Housing, kitchen, Level, logement, maison, mini, model, remodeling, residên, residence, room, unidade de moradia, villa, wohnung, wohnung einheit |








