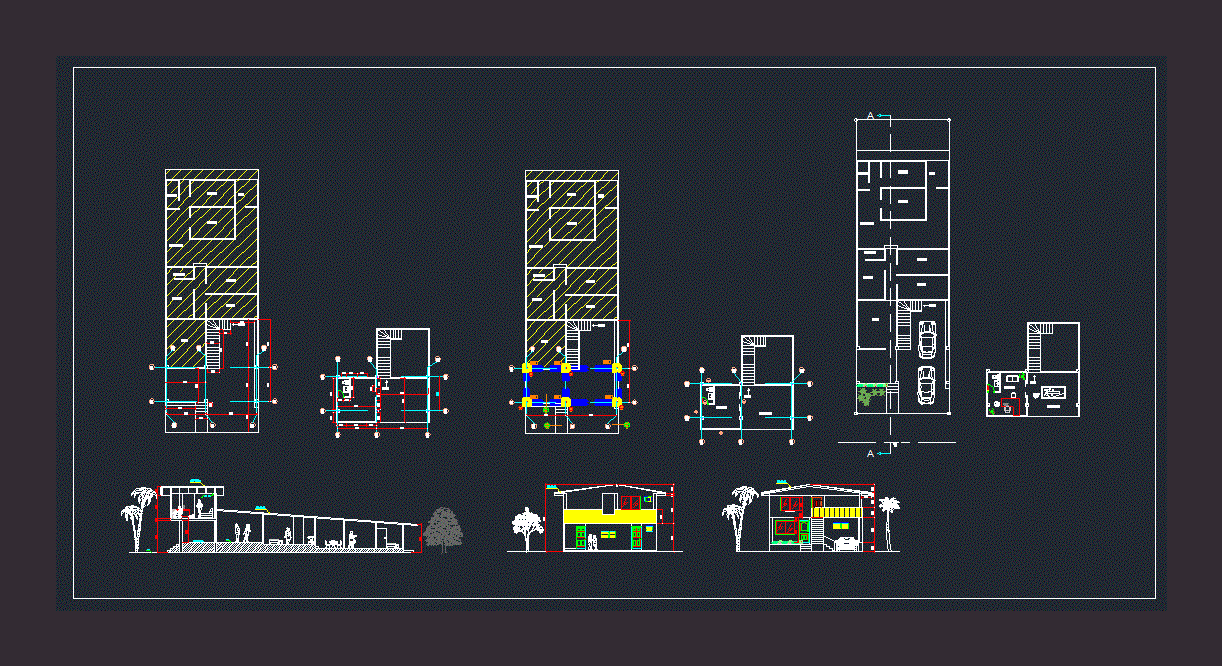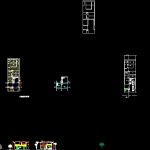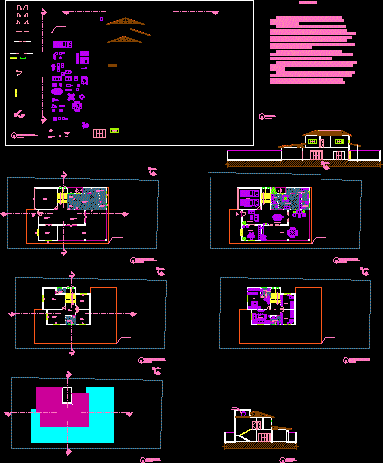Remodeling DWG Section for AutoCAD

DETAILS OF REMODELING; SECTION BOUNDED PLANT AND FURNISHED
Drawing labels, details, and other text information extracted from the CAD file (Translated from Spanish):
foundation plant, masonry plant, roof plant, project, remodeling, guzmán sunday, content, foundation, masonry and roof plant, design, juan gonzález, drawing, scale indicated, owner, boundary plant, sink, front elevation, right lateral elevation, corner mesh, corner wall union, expanded polystyrene., polystyrene recess., stucco., portal, up, furnished floor, furnished upper floor, section aa, elev. later, elev. frontal, cub. ac., estarrrhgvklfkgf, rrrrrrrppp, eeeeeee, estarrrhgvkl, vvvvv, eeeeee, eeeeeeeppp, estarrrhgvklblopgfklfdklfdkjfdkjfd, vestibule, warehouse, barn, bar, mooring area, forklift, cloakroom, hall, floor, office, terrace, foundations, room, kitchen, dining room, lav., cub. of zinc., carr. from, n.s.n., rep. smooth, landfill., n.p.a., single-family dwelling
Raw text data extracted from CAD file:
| Language | Spanish |
| Drawing Type | Section |
| Category | House |
| Additional Screenshots |
 |
| File Type | dwg |
| Materials | Masonry, Other |
| Measurement Units | Metric |
| Footprint Area | |
| Building Features | |
| Tags | apartamento, apartment, appartement, aufenthalt, autocad, bounded, casa, chalet, details, dwelling unit, DWG, furnished, haus, house, Housing, logement, maison, plant, remodeling, residên, residence, section, single family, unidade de moradia, villa, wohnung, wohnung einheit |








