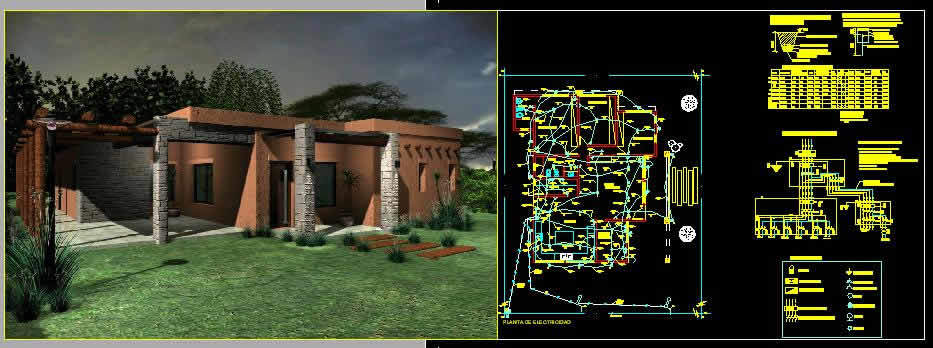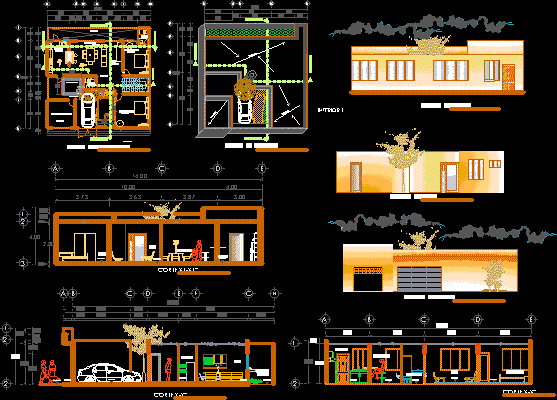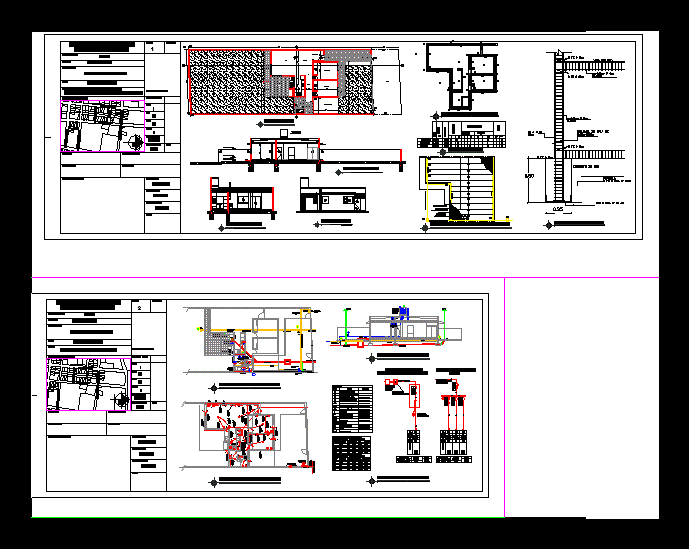Remodeling Of A House DWG Section for AutoCAD
ADVERTISEMENT
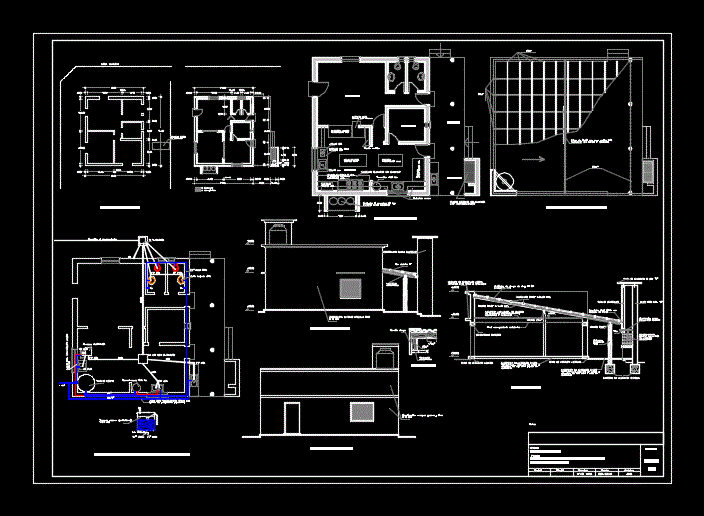
ADVERTISEMENT
Plants – sections – facades – dimensions – designations
Drawing labels, details, and other text information extracted from the CAD file (Translated from Spanish):
to. robirosa, reviewed, work:, plane :, tle, .dwg, general management, date, management engineering and planning – civil area, drew, scales, archive, workshop cleaning chillers, support structure perimeter enclosure, ing. r. de vecchi, note :, ll., limp., cv, existing plant, cbe, casa belen, plant, cuts, facades and facilities, modified plant, plant roof structure, sanitary facilities and potable water, typical court, side facade, facade principal
Raw text data extracted from CAD file:
| Language | Spanish |
| Drawing Type | Section |
| Category | House |
| Additional Screenshots |
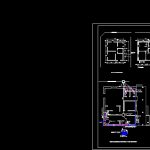 |
| File Type | dwg |
| Materials | Other |
| Measurement Units | Metric |
| Footprint Area | |
| Building Features | |
| Tags | apartamento, apartment, appartement, aufenthalt, autocad, casa, chalet, designations, dimensions, dwelling unit, DWG, facades, haus, house, logement, maison, plants, reform, remodeling, residên, residence, section, sections, unidade de moradia, villa, wohnung, wohnung einheit |



