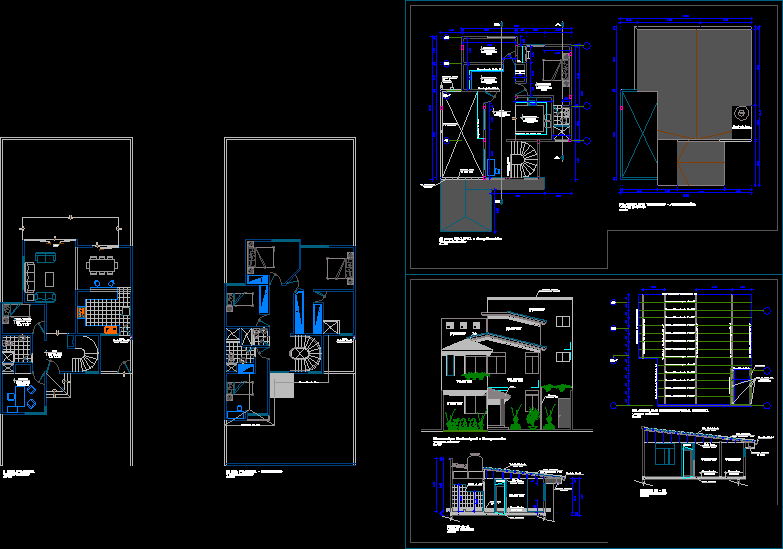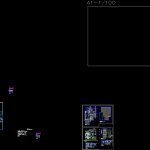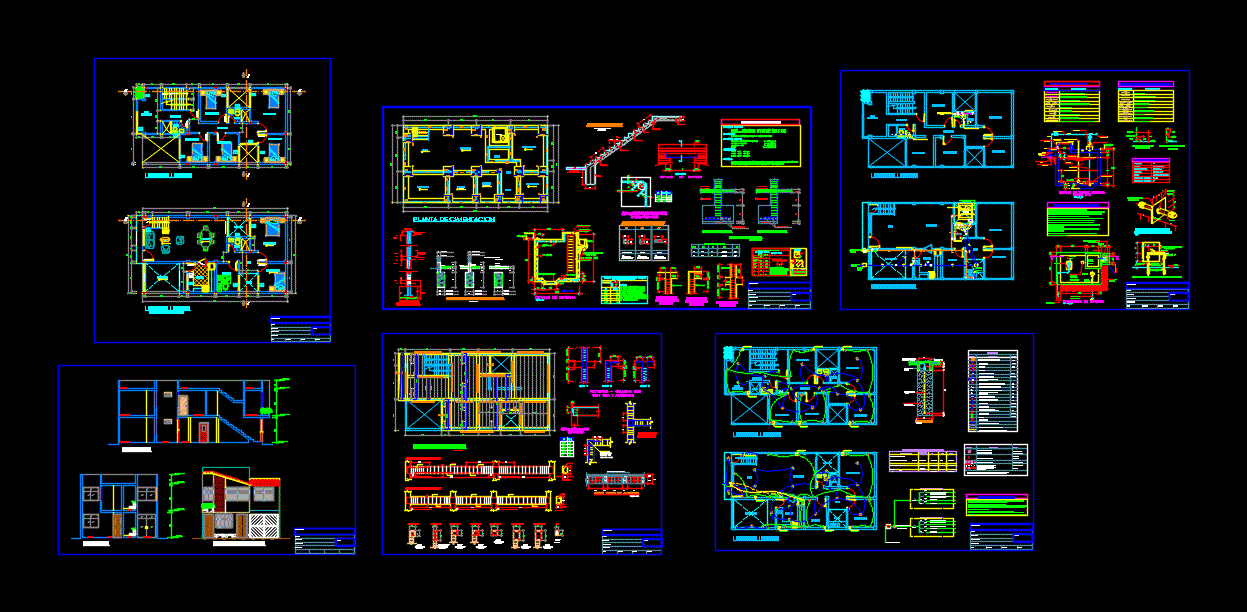Remodeling Housing DWG Detail for AutoCAD
ADVERTISEMENT

ADVERTISEMENT
REMODELING HOUSING WITH ROOF DETAILS
Drawing labels, details, and other text information extracted from the CAD file (Translated from Spanish):
american standard, porcelain – white, eave projection, high furniture projection, utensil separator, existing wooden railing, false column low pluvial, arrives pluvial false column, cl., te, rubbed wall and latex paint, built-in closet , overlight, rubbed latex paint, existing gargola, current openings are sealed, latex paint rubbed, brick pastry, false column pluvial, steel plate anticorrosive paint, tile, rubbed and painted brick frieze, plaster ceiling lush latex paint , red prefabricated tile, existing slab, dichroic lamp in eave, rain gutter, partitioning, proy. of sheet metal, red prefabricated tile plate boundary
Raw text data extracted from CAD file:
| Language | Spanish |
| Drawing Type | Detail |
| Category | House |
| Additional Screenshots |
 |
| File Type | dwg |
| Materials | Steel, Wood, Other |
| Measurement Units | Metric |
| Footprint Area | |
| Building Features | |
| Tags | apartamento, apartment, appartement, aufenthalt, autocad, casa, chalet, DETAIL, details, dwelling unit, DWG, expansion, haus, house, Housing, logement, maison, remodeling, residên, residence, roof, unidade de moradia, villa, wohnung, wohnung einheit |








