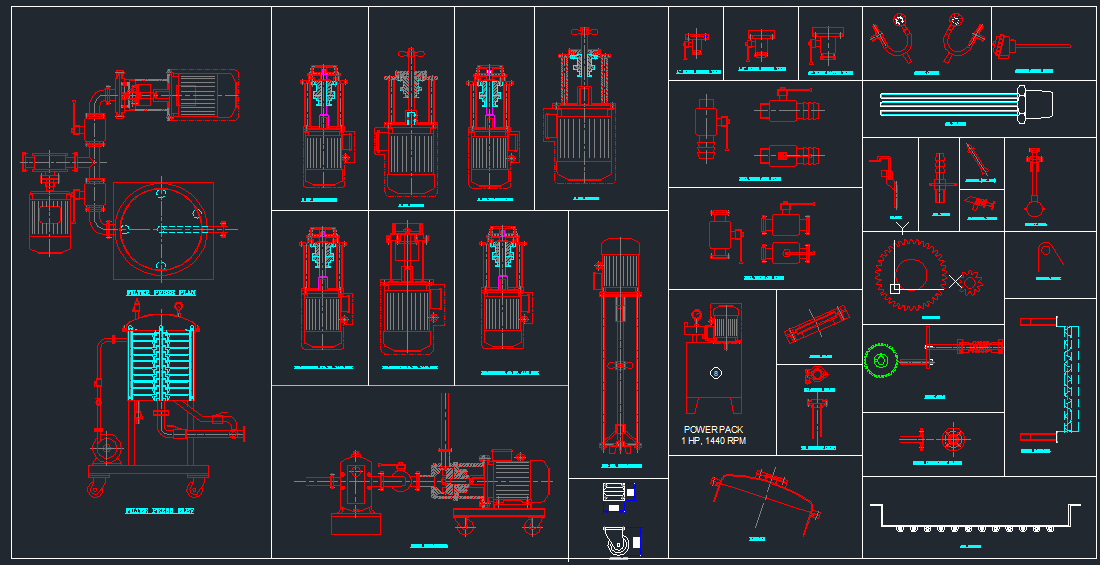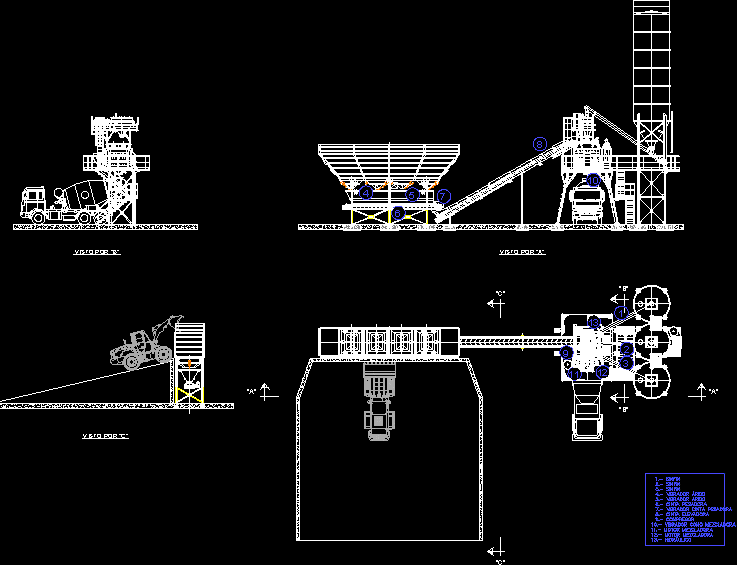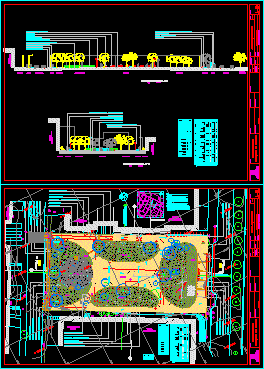Remodeling Laboratories DWG Section for AutoCAD
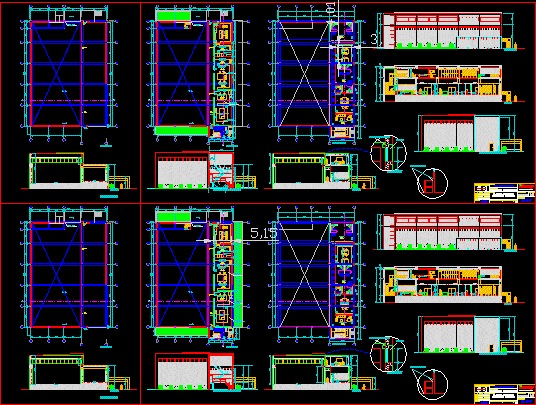
map of the remodeling of laboratories – section and elevation plants – complete draft architecture
Drawing labels, details, and other text information extracted from the CAD file (Translated from Spanish):
c.hernandez, j. Ramos, scale :, rev., dib., apr., projection method, name, date, sub-sector :, title :, sector :, flat no., balanced plant, project no., format, wksurf, storage, panel, hardware, worktl, tool, light, drawer, seat, display, npt, parquet floor, etc., table of finished of the sector, wood comtraplacada of, and painted – matte paint, cement rubbed, accessories and profiles, and painted – paint, concrete, concrete, concrete wall, rope wall, administrative, educational, sub-direction, secretary and wait, sh address, s.h. female teachers, s.h. male teachers, classrooms, warehouse, logistics and cashier, arts workshop, computer room, s.h. men, laboratory of natural sciences, teachers room, social service and psychology, direction, topic, latex, terrazzo, latex, areas, walls, environments, floors, glass, doors, iron, wood, carpentry, zocalos, razo, sky, stainless steel laundry, commercial white, clover jet siphon, toilet tank bajotipo, commercial white color, lacquer sealer, color slab bin, urinal with chair, built-in white color, ring towel rack, white plastic, washable latex , anticorrosive, color trebol jet, simple siphon-type lavatory, mortise lock, knob lock, overlap lock, for closet, two strokes, bathroom accessories, locksmith, others, paintings, color ceramic cladding, windows, direct system, glass, heb profile, inoculate room, freezers, first level, —-, second level, library, office, microscopy, incubators, development laboratory, balanced rooms, laboratory remodeling, architectural plan, c. zamudio, w.juarez, maria irribarren o., laboratory, frida sánchez n., waiting room, offices, high window – current, hood, column, roof structure, sanitary edge, concrete work table with cladding, management, balance , preparation zone, ceiling, current plane
Raw text data extracted from CAD file:
| Language | Spanish |
| Drawing Type | Section |
| Category | Industrial |
| Additional Screenshots |
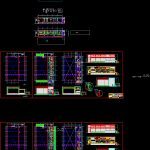 |
| File Type | dwg |
| Materials | Concrete, Glass, Plastic, Steel, Wood, Other |
| Measurement Units | Metric |
| Footprint Area | |
| Building Features | |
| Tags | architecture, autocad, complete, draft, DWG, elevation, factory, industrial building, laboratories, map, plants, remodeling, section |

