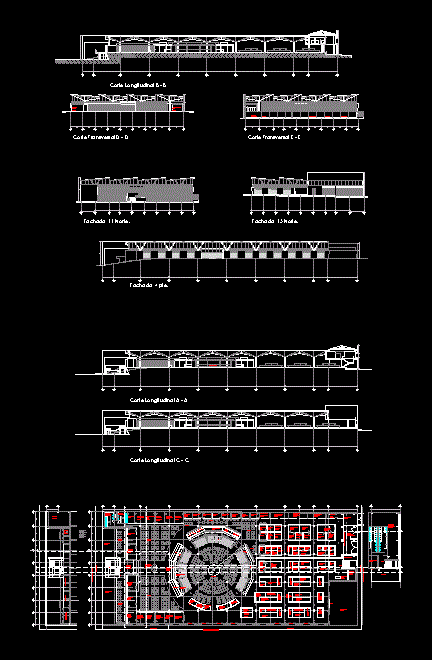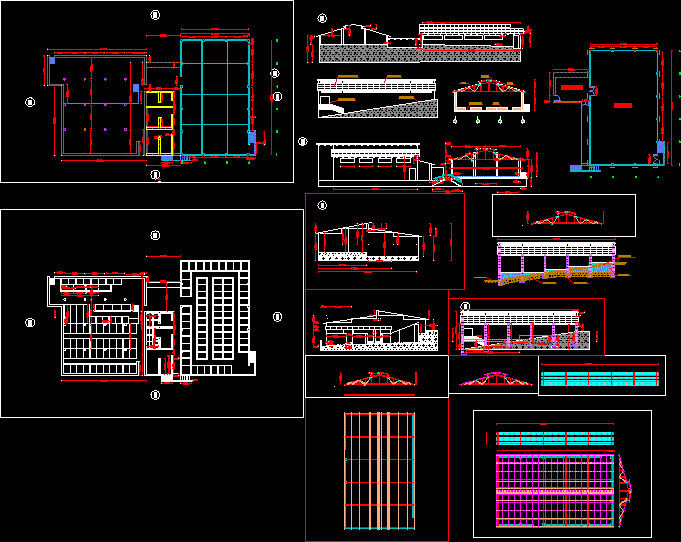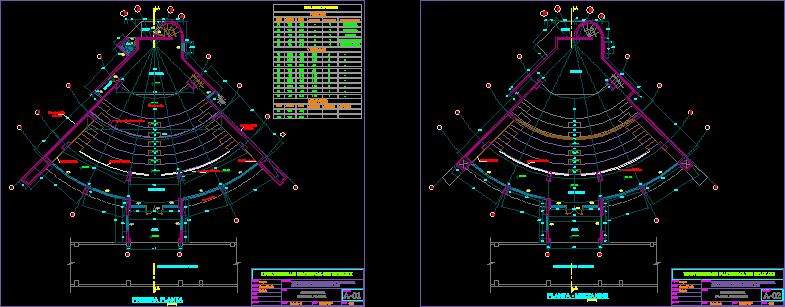Remodeling Of Market DWG Plan for AutoCAD

CONTAINS A PROPOSAL FOR REMODELING OF A MARKET GENERAL ARCHITECTURAL PLANS
Drawing labels, details, and other text information extracted from the CAD file (Translated from Spanish):
axis, north, flight projection on the terrace, sales floor, containment wall projection, gas measurement, supply maneuvering area, garbage tank, loading and unloading platform, sidewalk, access plaza, access plaza, main access lobby, disabled ramp, low, pump room, sub-station and connectors, meters, maintenance, access, onix, talavera, tourist information module, roof, up, helvex, roof strainer, longitudinal cut c – c, longitudinal cut a – a, men’s restrooms, women’s restrooms, longitudinal cut b – b, cross section e – e, substation, pumping, cross section d – d, food area, modifications to the plan, date, modification, authorized, modified, jass, lifted:, project area, projected and drew :, date :, scale :, plane :, project :, no. plane: north: sketch of location :, symbology :, geometrical, plant
Raw text data extracted from CAD file:
| Language | Spanish |
| Drawing Type | Plan |
| Category | Retail |
| Additional Screenshots |
 |
| File Type | dwg |
| Materials | Other |
| Measurement Units | Metric |
| Footprint Area | |
| Building Features | |
| Tags | architectural, autocad, commercial, DWG, general, mall, market, plan, plans, proposal, remodeling, shopping, supermarket, trade |







