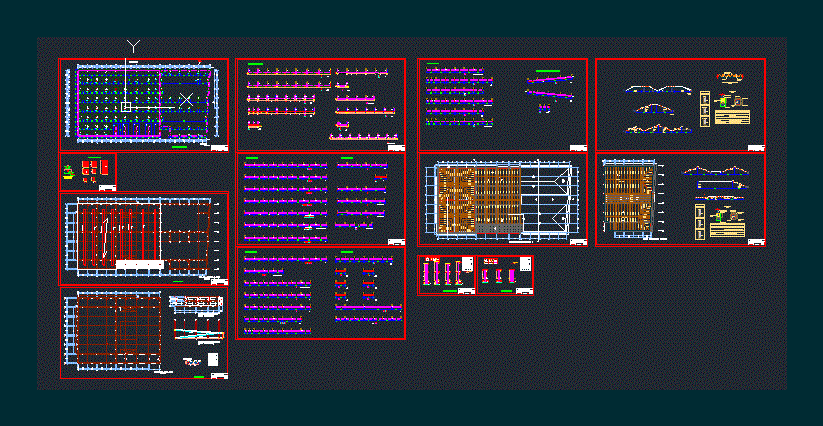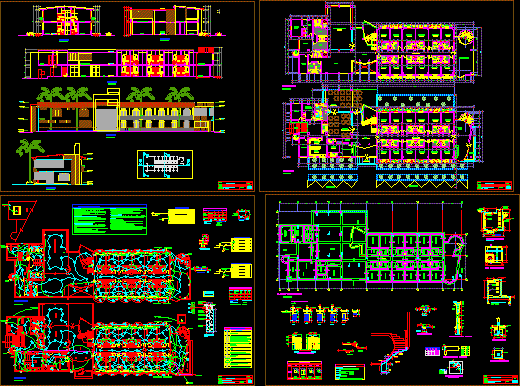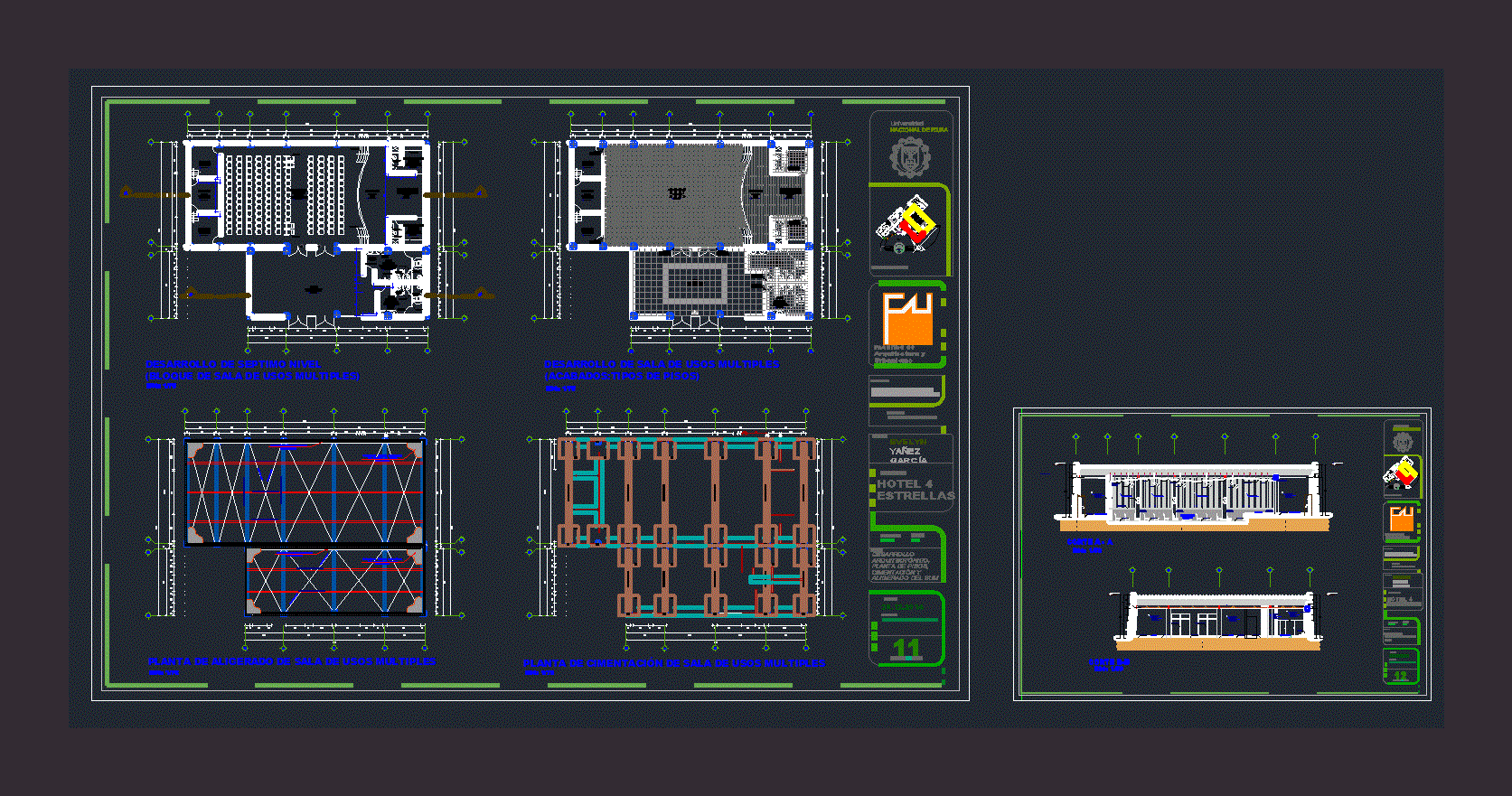Remodeling Market DWG Section for AutoCAD

Structural Improvement of the supply center Combapata District; Canchis Province – Cusco. . 1 consists of two levels and Block No. 2 consists of one level; according to the architectural proposal which have been distributed all services related to the proper functioning of commerce. The structural configuration of the Porticos edification is based on Reinforced Concrete Beams composed; Plates and Columns. The system is lightweight mezzanine de0.25 meters thick slabs; emptied beams formed by in situ. The porticos; composed of trusses; plates and columns of reinforced concrete; have the function; addition to support vertical stresses caused by dead loads and overloads; satisfactorily answer the horizontal stresses caused by earthquake and wind. Beams: Beams banked in the building play an important seismic function. This is to be coupled with the columns and shear walls resistant elements to different stresses caused by horizontal earthquake forces and to be elements that provide rigidity. It features sections of 35×50 cm provided stiffness on the axes X.
| Language | Other |
| Drawing Type | Section |
| Category | Retail |
| Additional Screenshots | |
| File Type | dwg |
| Materials | |
| Measurement Units | Metric |
| Footprint Area | |
| Building Features | |
| Tags | agency, autocad, boutique, center, consists, cusco, district, DWG, improvement, Kiosk, market, Pharmacy, province, remodeling, section, Shop, structural, supply |







