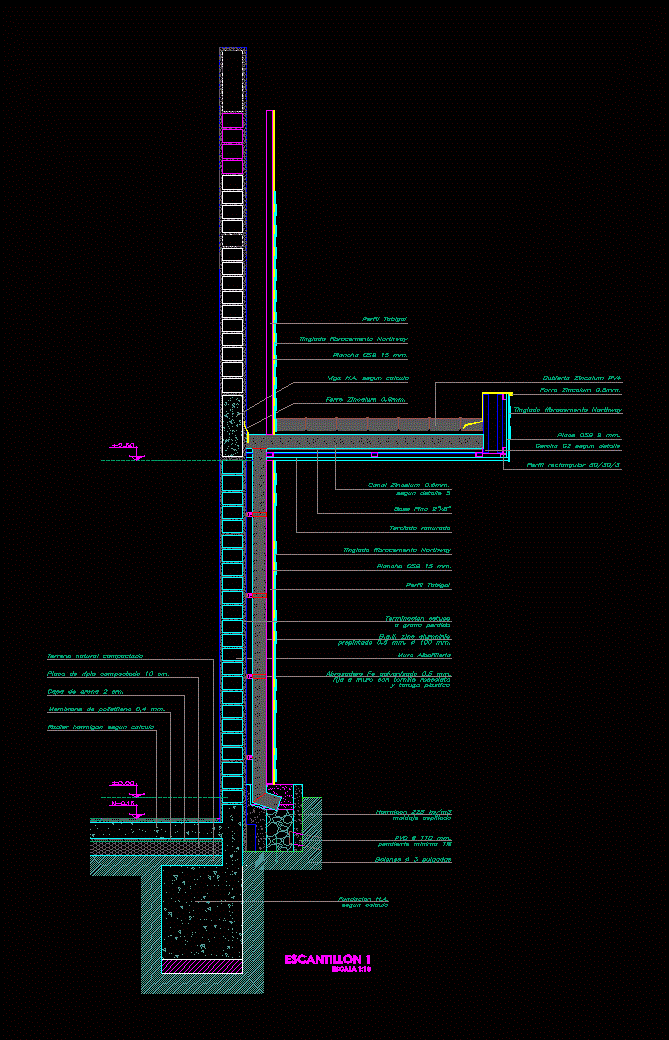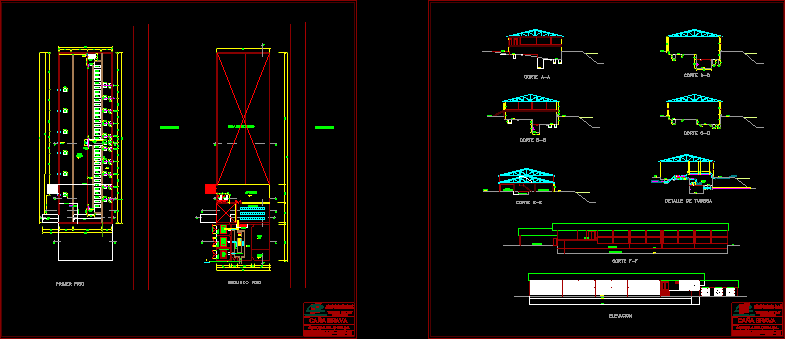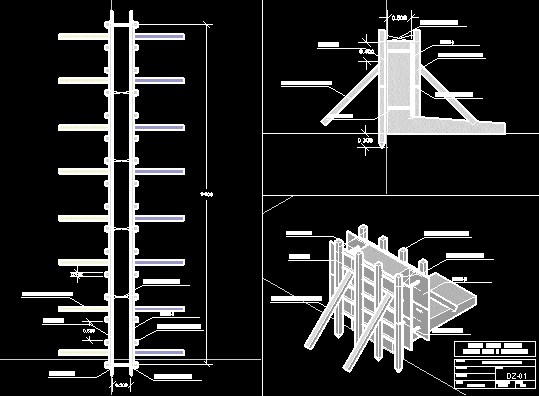Remodeling Of Housing DWG Section for AutoCAD

Remodeling of housing – Plants – Sections – Details – Plumbing
Drawing labels, details, and other text information extracted from the CAD file (Translated from Spanish):
npt., second floor, first floor, flat, housing remodeling, Mrs. Laura Lopez, street: south insurgents, flat, owner, draft, Location, date, scale, drawing, roof floor water, street: south insurgents, Mrs. Laura Lopez, housing remodeling, third floor, Location, rooftop, draft, owner, flat, drawing, b.a.n., scale, date, flat, npt, computer room, npt, kitchen, npt, passage, npt, legal study, npt, living room, npt, car port, npt, Main bedroom, npt, hall, bath, npt, bedroom, bath, npt, multiple room, npt, gymnastics workshop, npt, ironing area, npt, garden, npt, passage, dinning room, npt, passage, bath, empty, bedroom, npt, bedroom, guest bedroom, npt, reading room tv., npt, hall, npt, empty, cto. of service, npt, cto. of clothes, npt, laundry area, npt, tendal patio, npt, passage, npt, bath, sanitation, second floor, first floor, npt, car port, npt, legal study, npt, Main bedroom, passage, npt, garden, npt, computer room, npt, living room, dinning room, npt, bath, empty, npt, kitchen, yard, npt, passage, npt, bedroom, third floor, gymnastics workshop, street: south insurgents, housing remodeling, draft, flat, Location, scale, date, flat, drawing, Mrs. Laura Lopez, bedroom, owner, npt, rooftop, npt, multiple room, tendal patio, npt, drain floor roof, housing remodeling, street: south insurgents, Location, flat, draft, flat, date, scale, drawing, b.a.n., sanitation, Mrs. Laura Lopez, owner, guest bedroom, bath, npt, npt, hall, bedroom, bath, empty, npt, hall, npt, laundry area, bath, reading room tv., npt, cto. of service, npt, npt, ironing area, npt, cto. of clothes, water floor, sanitation, b.a.n., low, goes up, of the network, publish, electric pump, ., tank, entry, drain floor, sanitation, b.a.n., arrives, impulsion, goes up, goes up, impulsion, goes up, impulsion, arrives, low, feeder, npt, impulsion, arrives, arrives, goes up, low, iron, padlock, angular, welding anchor to the lower edge of the angle, cut, plant, Union, stopcock, standard nipple with nut, nipple meter, meter case, plant, profile, meter detail for water, Union, stopcock, standard nipple with nut, cold water pipe, plug, security valve, check valve, niple, electric heater lts. typical, gate valve, Heater, detail, Minimum distance required, horizontal with, elbow, inspection cap, cut, Valve standing with basket, overflow box, impulsion, supply cistern plant, tub aliment publish, arrives impulsion tub, pvc, low, low af pvc, roof plant elevated tank, elevated tank detail, of the network, enter impulsion pipe, electric lt., view, detail of tank lid, air pipe, metal grid, npt, drain, vent hat, structural basis, services, of pumps, control of, start stop, niv stop, niv start, drain, departure, drain, exit af., income a.f., departure, overflow, clean reboce, scale:, the exits of for tank overflow t. elevated will be protected with, installed in niches boxes of Iran placed between universal unions., the pipes for hot water will be from cpvc sel
Raw text data extracted from CAD file:
| Language | Spanish |
| Drawing Type | Section |
| Category | Construction Details & Systems |
| Additional Screenshots |
 |
| File Type | dwg |
| Materials | |
| Measurement Units | |
| Footprint Area | |
| Building Features | Deck / Patio, Garden / Park |
| Tags | autocad, dach, dalle, details, DWG, escadas, escaliers, Housing, lajes, mezanino, mezzanine, plants, platte, plumbing, remodeling, reservoir, roof, section, sections, slab, stair, telhado, toiture, treppe |








