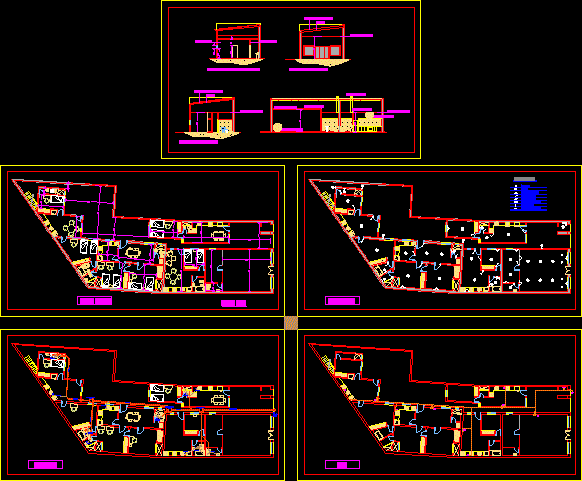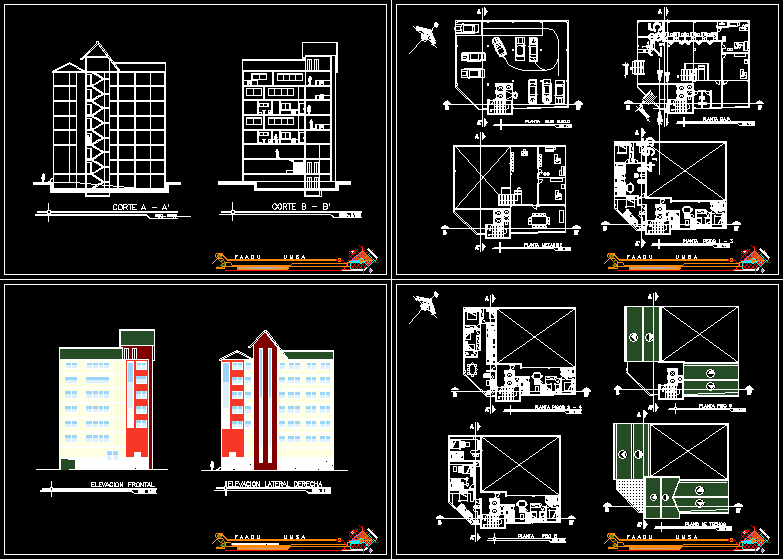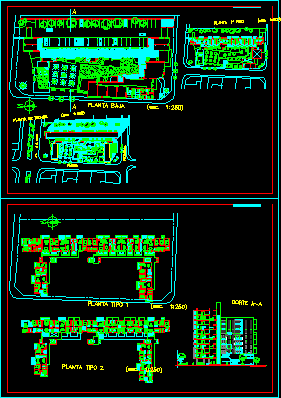Remodeling Of Old House DWG Model for AutoCAD
ADVERTISEMENT

ADVERTISEMENT
Remodeling of old house in appartment and commercial stores
Drawing labels, details, and other text information extracted from the CAD file (Translated from Spanish):
cent, toma, braz, land, general plant, commercial premises: court deposit and bathroom, durlock partition, commercial premises: court salon, durlock ceiling, corrugated iron roof, braces, forced ventilation, durlock partition, recycled brick, javelina to land., main board, tab-gen, socket and key, references, outlet., arm, center., arm, center, meters, general connection, llp., ppa, inspection chamber, electricity, gas, sewer
Raw text data extracted from CAD file:
| Language | Spanish |
| Drawing Type | Model |
| Category | Condominium |
| Additional Screenshots |
 |
| File Type | dwg |
| Materials | Other |
| Measurement Units | Metric |
| Footprint Area | |
| Building Features | |
| Tags | apartment, appartment, autocad, building, commercial, condo, DWG, eigenverantwortung, Family, group home, grup, house, mehrfamilien, model, multi, multifamily housing, ownership, partnerschaft, partnership, remodeling, Stores |








