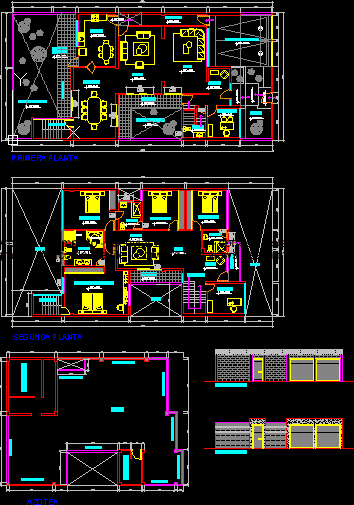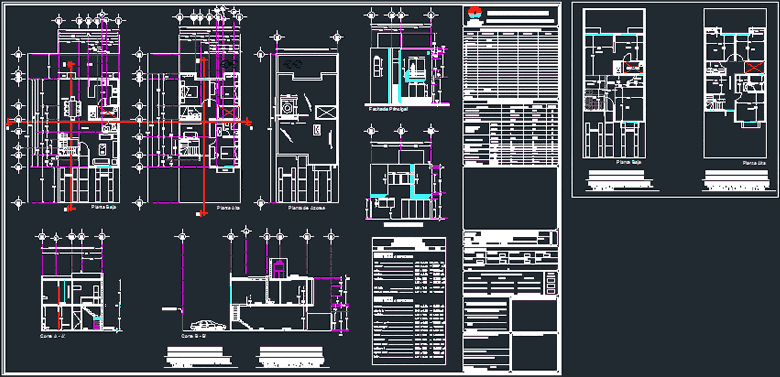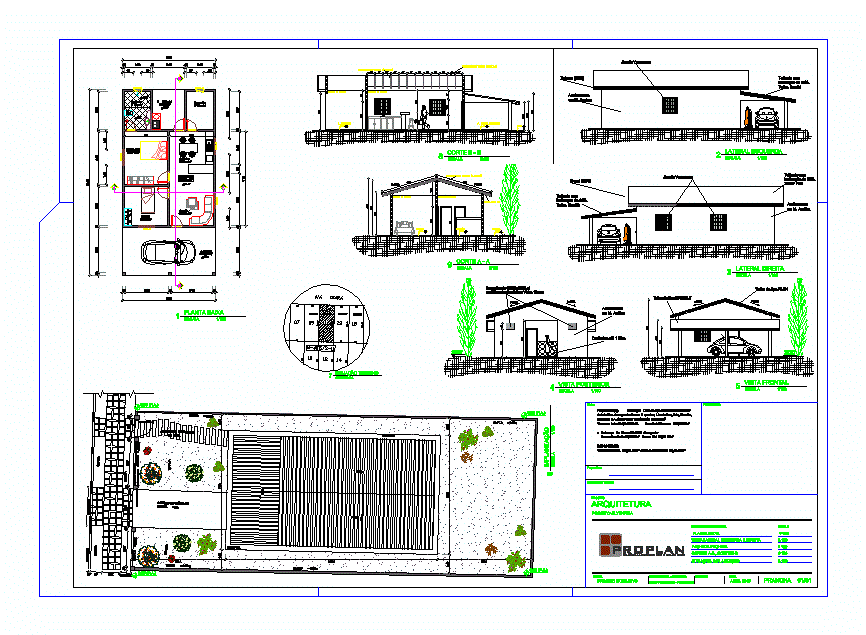Remodeling One Family House, 4 Bedrooms– San Borja, Peru DWG Model for AutoCAD
ADVERTISEMENT

ADVERTISEMENT
REMODELING FAMILY HOUSE IN San Borja; WITH 4 BEDROOMS EACH WITH BATH, DINING ROOM, KITCHEN, courtyards and gardens; ROOF AREAS OF SERVICE
Drawing labels, details, and other text information extracted from the CAD file (Translated from Spanish):
npt, living room, dining room, kitchen, passageway, parking, receipt, desk, terrace, interior garden, garden, service, patio, master bedroom, sewing, bedroom, empty, staircase, hall, first floor, second floor, elevation fence, hidrosauna, shower, proy of flown, laundry, patio, existing wall, roof
Raw text data extracted from CAD file:
| Language | Spanish |
| Drawing Type | Model |
| Category | House |
| Additional Screenshots |
 |
| File Type | dwg |
| Materials | Other |
| Measurement Units | Metric |
| Footprint Area | |
| Building Features | Garden / Park, Deck / Patio, Parking |
| Tags | apartamento, apartment, appartement, aufenthalt, autocad, bath, bedrooms, casa, chalet, dining, dwelling unit, DWG, Family, haus, house, kitchen, logement, maison, model, PERU, remodeling, residên, residence, room, san, single family residence, unidade de moradia, villa, wohnung, wohnung einheit |








