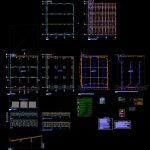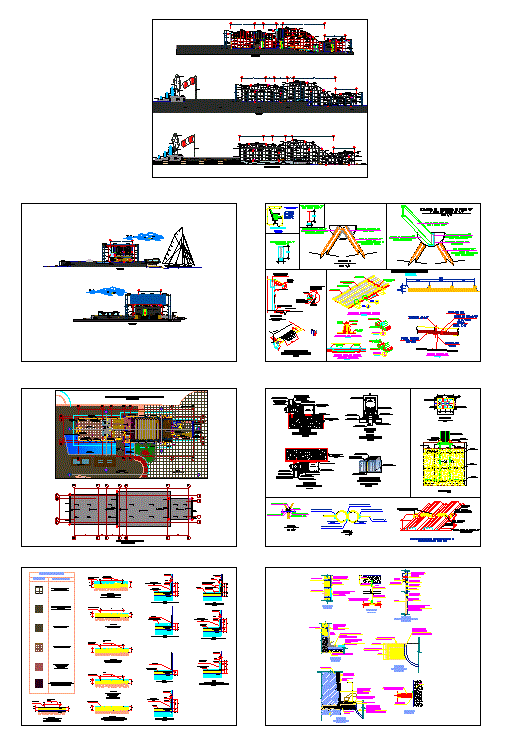Remodeling Of Store Trade DWG Model for AutoCAD

IS THE ONE AREA REMOLEDACION PURPOSES INTENDED FOR GENERAL TRADE. COVERAGE WITH tin roofs and metal structures CEILING FOR.
Drawing labels, details, and other text information extracted from the CAD file (Translated from Spanish):
datum elev, name, pbase, pvgrid, pegct, pfgct, pegc, pegl, pegr, pfgc, pgrid, pgridt, right, peglt, pegrt, pdgl, pdgr, left, commercial, ss.hh., free area, footings, detail of corrido, npt, material, affirmed, corrido, sobrecimiento, ceramic floor, concrete floor, variable, sidewalk, variable, reinforced brick wall, alfeizar low window, brick wall, window vain, confined, brick wall, foundation , at its final height, – the mooring columns will be emptied after having lifted the, note: – the mooring columns will be emptied after having erected the jagged brick walls, interior, exterior, section and, seen in plant, alfeizar, see detail, embedded pipe for cables of the bank, plastic channel attached to wall or roof, indicates number of drivers, distribution board, wh, special, goes to the board: circuit c – …., alt. snpt., legend, description, symbols, instal. box, note – x, the receptacle boxes where more than two tubes will be square, connection point, detail, rectangular, ground, double outlet water with, single, double and triple switch, octagonal, attached device with fluorescent lamp, attached, roof, general board, exit for direct telephone, with reduction, to the collector, main, ventilation, wall with blocks, brick wall kk, beams , of the column, joints, splices, abutments, masonry unit ………………. brick type iv in all units of walls and partitions, depth of variable foundation according to soil study, free coverings, terrain ………………………………… , general specifications, simple concrete, reinforced concrete: brick type iv, masonry, at both ends, table of plates, columns and beams, brick wall tarrajeado, plinth of, c emento, promoter eastern sac, clip for support of beams, wooden beam, galvanized corrugated, wooden belts, bolt cane with, aluminum washer, ceiling with, superboard iron, wooden block, semicircular gutter, metal hook, embedded in wall , tambourine brick wall, tarred and painted, rain fall, reinforcement, arrives tub. pvc sap, from secondary network, from network, public telephony, telephone, sj, coverage projection, window box, type, long, high, specifications, box of doors, width, specification, metal window, with tube frame , double sheet metal door with frame, and metal plate, —–, quantity, domiciliary on tee, box, register, road, collector, collector with connection, domicile in yee, detail of collector tube with chair, note : the chair must be secured with, pvc welding, while this is forging, a clamp is placed to fix the chair., home connection drain, connection, domiciliary, tee, yee, sink detail in floor, floor drain, kw- h, reservation, tg board scheme, interior lighting, interior and exterior lighting, soft temper type, long, compacted in layers, sifted topsoil, copper varillla, earth well detail, concrete cover, clamp connection, copper type ab., dimensions of sanitar ios, laundry, toilet, standard, legend, trap p, sump, valve, cold water pipe, and simple sanitary, bronze register, register box, vent pipe, drain pipe, general notes, no splices of conductors will be allowed inside pipes, asi, ticino magic or similar embedded in wall with aluminum plate, snpt in an iron box with ticino anodized aluminum plate, all electrical distribution boards will be made of iron, galvanized with door and sheet metal, circuit indication card, breaking power and the capacities that appear in it, for the tube to tube connection will be made with pressure glue, scheme of principle, pvc, standard product, anodized or similar, as conductors facilities without pipe, all boxes will be sap galvanized iron, a.-, c.-, b.-, in ventilation hat, exceeding the level of the same -, – all ventilation pipes that end in the roof, will finish -, – the following hydraulic tests will be carried out:, – the interruption valves will be made of bronze and will be embedded -, – the pipes and accessories of drain and ventilation will be of, earth well, receptacle, structures, indicated, design :, scheme :, drawing :, project :, plane:, scale :, date :, specialty :, region, province, district, rioja, address, first floor, commercial, remodeling of commercial premises, local, architecture, structures – beams, structures – roof structure, electrical installations
Raw text data extracted from CAD file:
| Language | Spanish |
| Drawing Type | Model |
| Category | Retail |
| Additional Screenshots |
 |
| File Type | dwg |
| Materials | Aluminum, Concrete, Masonry, Plastic, Wood, Other |
| Measurement Units | Metric |
| Footprint Area | |
| Building Features | |
| Tags | area, autocad, commercial, coverage, DWG, general, intended, mall, market, model, purposes, remodeling, roofs, shopping, store, supermarket, trade |








