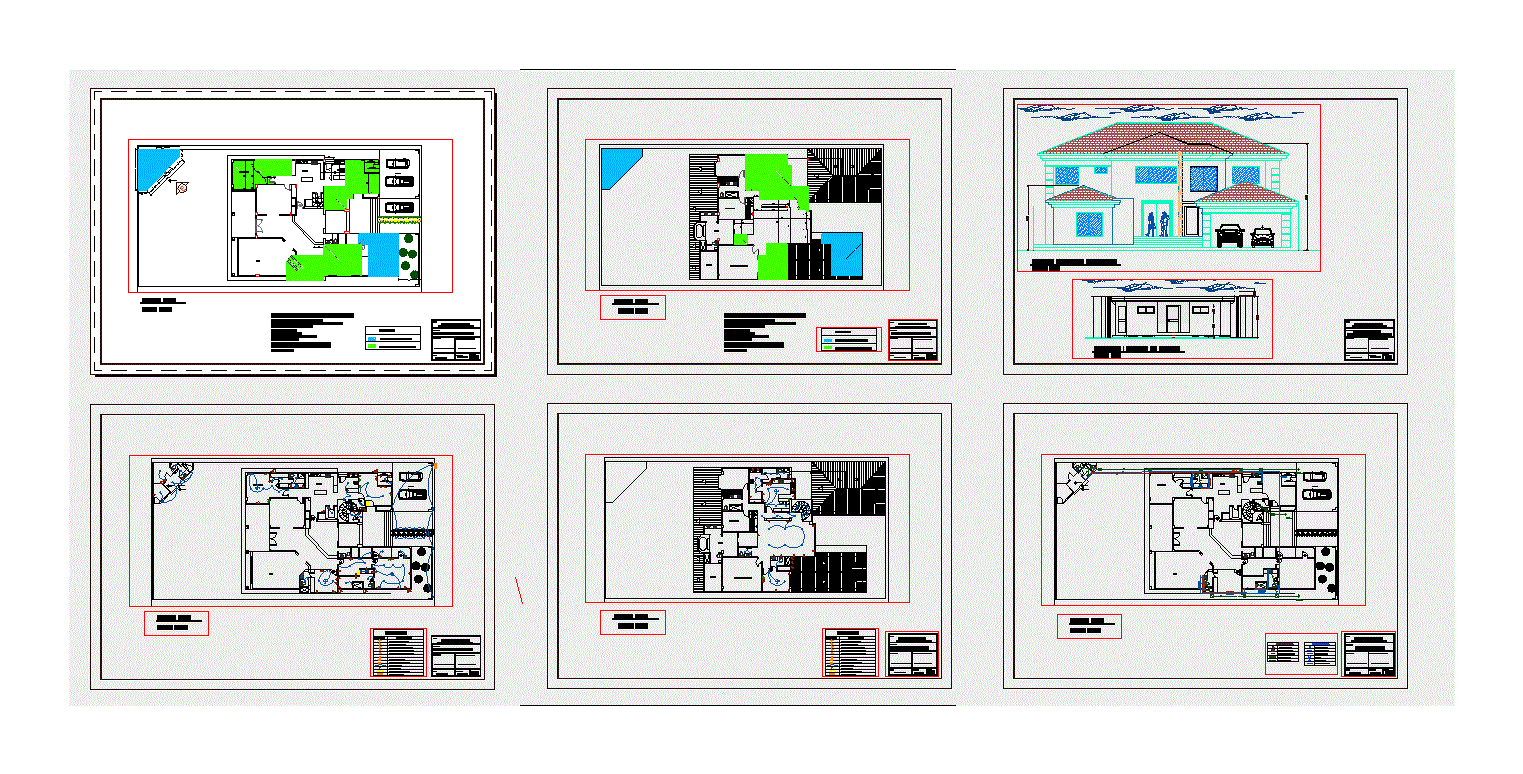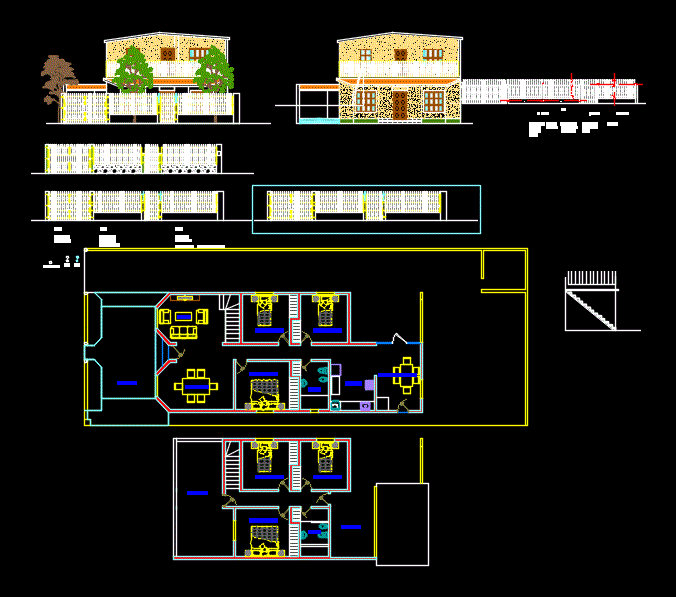Remodeling Villa DWG Model for AutoCAD

FILE A REMODELING OF A VILLA IN CITY OF GUAYAQUIL; PLANT HAS; CUT AND WALL
Drawing labels, details, and other text information extracted from the CAD file (Translated from Spanish):
a c e r a, c a n a l a n, l. curb, c a l l, street horseshoe, location, work :, econ. jose ampuero, remodeled main facade, owner :, lamina :, scales :, technical responsibility :, date :, contains :, indicated, architectural floor, increase and remodeling, study, living room, kitchen, cellar, bedroom, dorm. serv., garage, steam, bathroom, balcony, master bedroom, dressing room, ground floor, first floor, linen, clean, income p.alta, cto.bomba, laundry, useful, up, down, ref, cabinet. gas cylinders, pump cto, pressure tank, public network, towards the, calef., aass downpipe, lighting design, sanitary design, symbolism, front elevation of increase, sense of eviction, meter, stopcock, symbol, description, electrical distribution panel, meter board, lighting pipe, telephone point, main facade, front elevation of increase
Raw text data extracted from CAD file:
| Language | Spanish |
| Drawing Type | Model |
| Category | House |
| Additional Screenshots |
 |
| File Type | dwg |
| Materials | Other |
| Measurement Units | Metric |
| Footprint Area | |
| Building Features | Garage |
| Tags | apartamento, apartment, appartement, aufenthalt, autocad, casa, chalet, city, Cut, dwelling unit, DWG, file, guayaquil, haus, home, house, logement, maison, model, plant, remodeling, residên, residence, unidade de moradia, villa, wall, wohnung, wohnung einheit |








