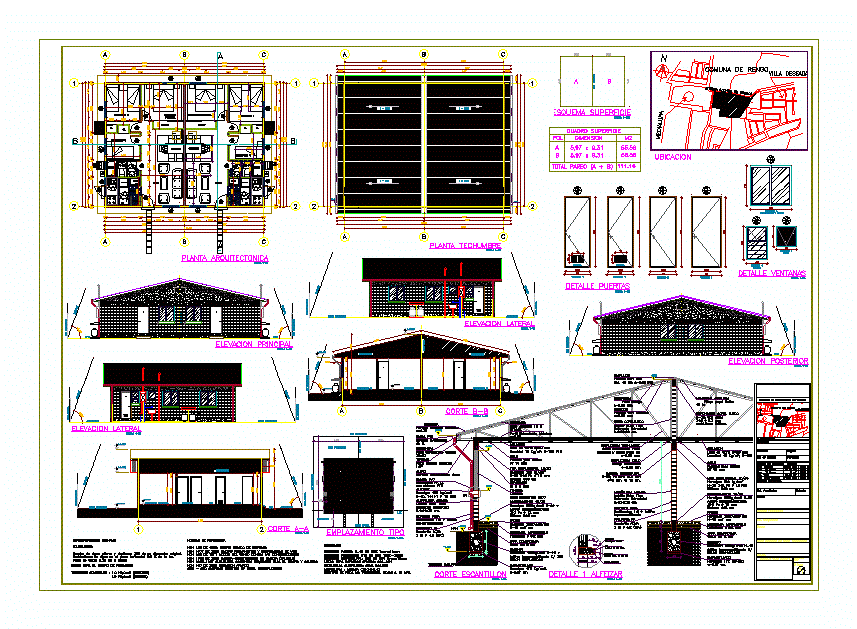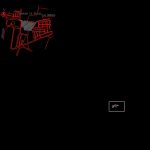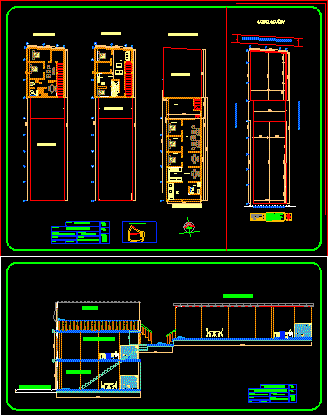Rengo Home DWG Block for AutoCAD

Detached house built in the commune of Villa subdivision lame in Europe
Drawing labels, details, and other text information extracted from the CAD file (Translated from Spanish):
medialuna, desired village, alonso de ercilla avenue, rengo commune, current north closing line, land closing line, future north closing line, land closing line, closing line, suc.luis jorquera, before luisa lemoine , existing land road, axis of avenue, pedro rojas, street of the Inca, future avenue the towers, multipurpose room, villa europe, antonio gamboa morals, channel errazuriz cased, proposed situation, plot of loteo, living, dining room, master bedroom, closet , bathroom, paired axis, dividing axis, flush, pareo axis, npn, official line, antejardin, backyard, roofing plant, main elevation, rear elevation, lateral elevation, npt, extension.without interruption in installation, hook traditional fixing fe galv., rainwater receiver gutter, femur galvanized sheet metal tube, structural reinforced titanium brick, glue mortar, bricked under the total foundation, ntn, detail d, waterproofing that o torge protection, cut bb, interspace, cut aa, npt, natural terrain, cut scantillon, detail windows, detail doors, lattice, surface scheme, paired axis, table surface, pol, dimension, drop pvc evacuation aa ll with pvc system, channel pvc evacuation system aa ll, washing machine, dishwasher, kitchen, type site, lde, ball, pantry, membrane, gatera, refrigerator, meson, cut drip, bedrooms and living, sup. ground, sup. total, sup. free land, location map:, no. lam:, draftsman,, obe, signature, address of municipal works :, signature :, rut. owner:, owner name :, rut. architect :, architect name :, patent :, general surface box, e.g.i.s., role of appraiser :, province :, commune :, region :, address :, housing construction project, europe villa model, flat lot, ub. georeferenced :, location
Raw text data extracted from CAD file:
| Language | Spanish |
| Drawing Type | Block |
| Category | House |
| Additional Screenshots |
 |
| File Type | dwg |
| Materials | Steel, Other |
| Measurement Units | Metric |
| Footprint Area | |
| Building Features | Deck / Patio |
| Tags | apartamento, apartment, appartement, aufenthalt, autocad, block, built, casa, chalet, commune, detached, dwelling unit, DWG, haus, home, house, Housing, logement, maison, residên, residence, residential, subdivision, unidade de moradia, villa, wohnung, wohnung einheit |








