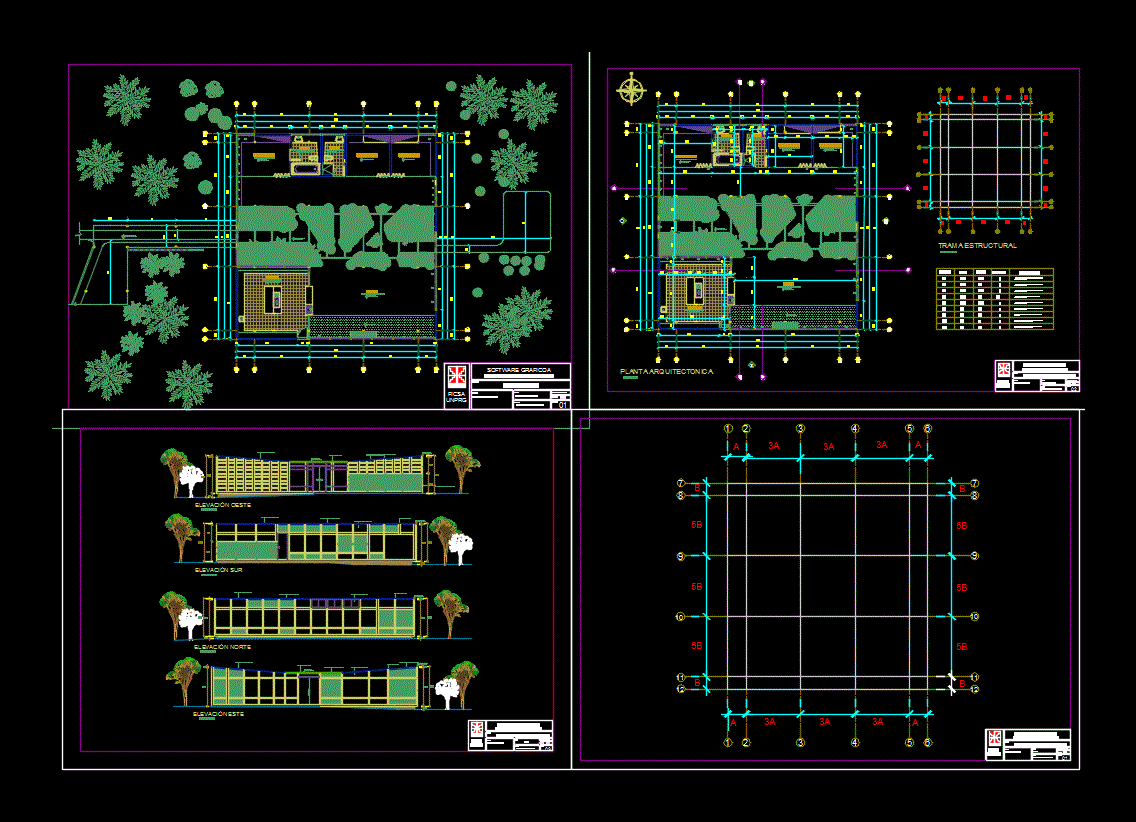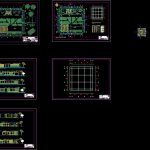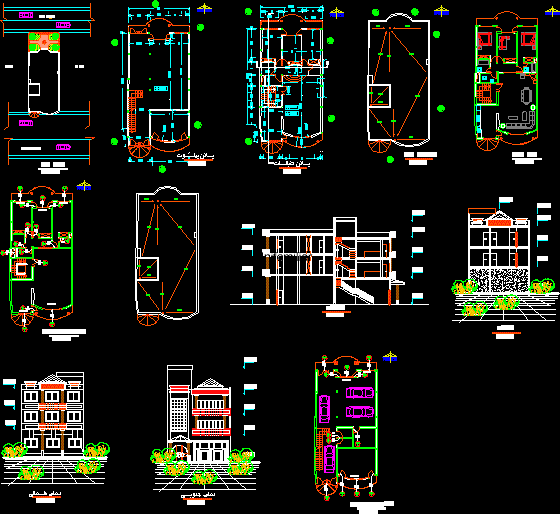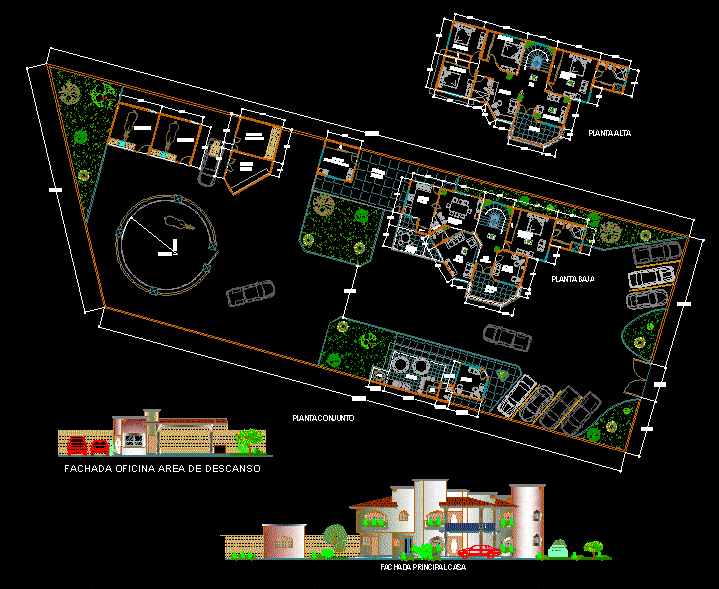Rental Housing DWG Block for AutoCAD

CONTAINS PLANTS CORTES; LIFTS
Drawing labels, details, and other text information extracted from the CAD file (Translated from Spanish):
plant, cuts, elevations, architecture, graphic software, professional architecture school, student, chair, date, scale, fiction, unprg, project, art. lucy garcia diaz, practice in class-floor, elevations and cuts, floor :, lamina, bedroom, living room, kitchen, ss.hh., architectural floor, polished concrete floor, polished concrete floor, outdoor terrace, plant, carrasco ramos erwin alexis, general planting, practice in class, cuts, floor of the house, court aa, court bb, elevations, court cc, court dd, west elevation, south elevation, north elevation, east elevation, structural frame, code, width, height , alfeizer, description, panels covered with natural veneer, coverage of concrete arbor, kitchen embedded to work table, pantry projection, marble work table with low divisions
Raw text data extracted from CAD file:
| Language | Spanish |
| Drawing Type | Block |
| Category | House |
| Additional Screenshots |
 |
| File Type | dwg |
| Materials | Concrete, Other |
| Measurement Units | Metric |
| Footprint Area | |
| Building Features | |
| Tags | apartamento, apartment, appartement, aufenthalt, autocad, block, casa, chalet, cortes, cottage, dwelling unit, DWG, haus, home, house, Housing, lifts, logement, maison, plants, residên, residence, unidade de moradia, villa, wohnung, wohnung einheit |








