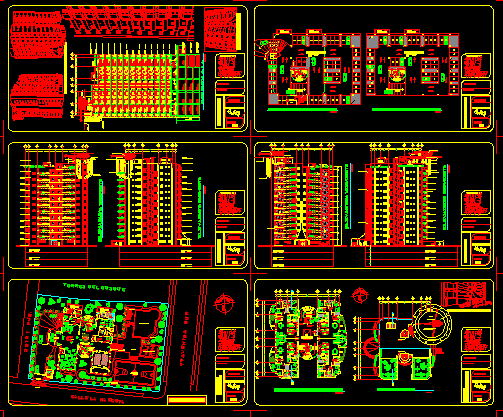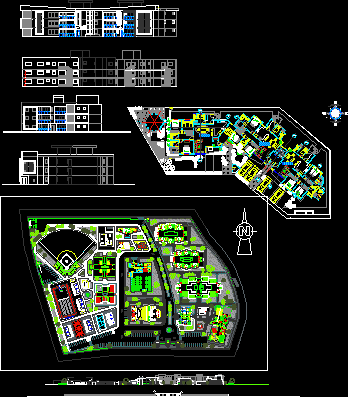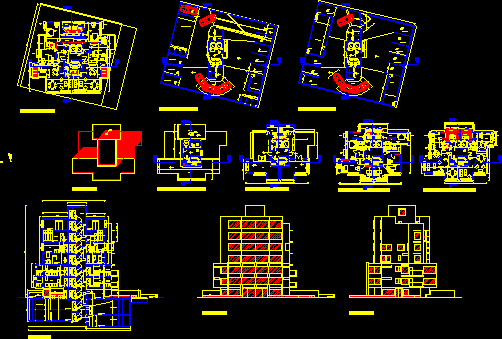Repentina Apartment Building DWG Section for AutoCAD

12 floors – Apartment Building – Plants – Sections – Elevations – Details
Drawing labels, details, and other text information extracted from the CAD file (Translated from Spanish):
north, baldio, exports, xpress, lube, restaurant, reef, parking, embassy, venezuela, pje., shell, towers of the forest, complex, residential, return air, supply air, private heliport, strip of protection., area of landing, bright beacons., control booth., public elevator, platform, contemplative terrace, slab, roof plant., cl, family room, s. social, ss, dining room, terrace, kitchen, area, service, bedroom, bedroom pp, duct, garbage, vain, people, architectural plant type, warehouse, bar, facilities., heliport., elevator, steel structure., private., control booth., platform, curved glass., service area, service bedroom., false sky, secretary, accountant, restaurant., bar., kitchen., source., vain, parking lot, street mascot, spinning, gymnastics and kick boxing, sum, spa, office, bar restaurant, reception, room, whirlpool, showers, sauna, ssm, ssh, toilet area and, maintenance., waiting room., office, room wait, board, court bkb, mini track, playground., access, zone of lazy., booth, control., volume_____________________, perspective access, perspectives____________, concierge, room, vain, source, sheet :, workshop v, condominiums, plan of set, presents :, location scheme, architect :, architect floor nica, elevations, parking perspective., to terraces., access., visitor., motorcycles, container, garbage., sub-station, electric., warehouse., f. met., sections a- a, parking lots, volume
Raw text data extracted from CAD file:
| Language | Spanish |
| Drawing Type | Section |
| Category | Condominium |
| Additional Screenshots |
 |
| File Type | dwg |
| Materials | Glass, Steel, Other |
| Measurement Units | Metric |
| Footprint Area | |
| Building Features | Garden / Park, Pool, Elevator, Parking |
| Tags | apartment, autocad, building, condo, details, DWG, eigenverantwortung, elevations, Family, floors, group home, grup, mehrfamilien, multi, multifamily housing, ownership, partnerschaft, partnership, plants, section, sections |








