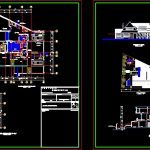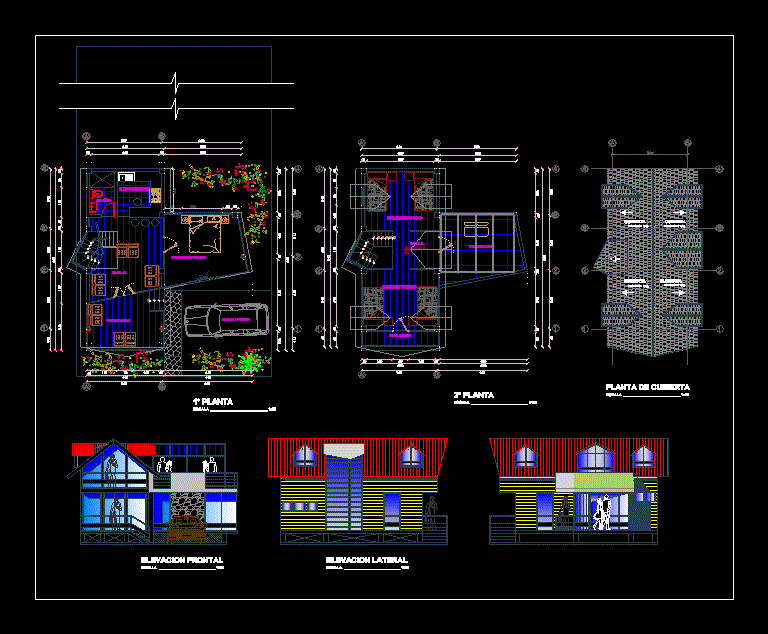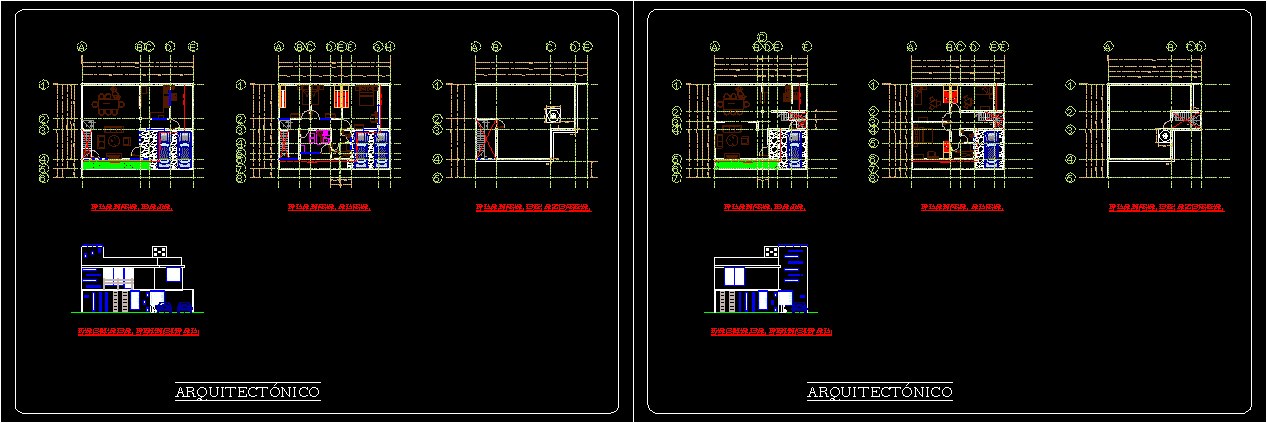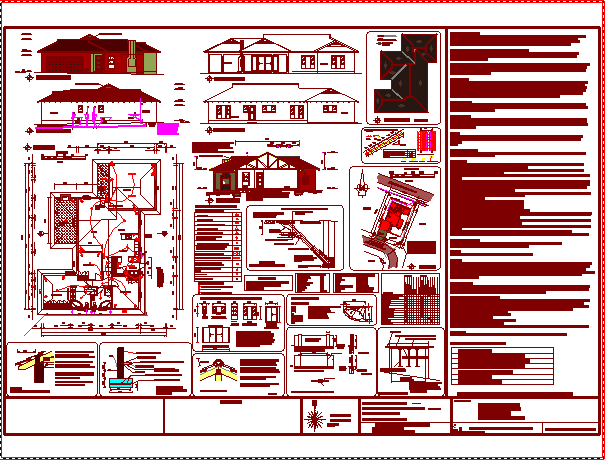Resdencia Villalba DWG Plan for AutoCAD
ADVERTISEMENT

ADVERTISEMENT
Two storey house plans
Drawing labels, details, and other text information extracted from the CAD file (Translated from Spanish):
playground, date :, scale :, lamina :, contains :, owner :, mr. francisco villalva m. c.i., arq., professional :, – architectural plant, cadastral key :, municipal seals :, property :, reg. prof., senecyt, bar, gym, changing rooms, cellar, laundry, clothesline, terrace, dorm., dressing room, tv, ventilation duct, machines, living room, dining room, garage, kitchen, area machines, dorm. serv., dorm. master, duct, attic, – architectural floor – cuts – facades – implementation, entrance, – facades – cuts – implantation, north, land line, front facade, back facade, playground, bathroom, projection covered north facing, access, warehouses , implantation, location, street a, av. eloy alfaro, av. the pomegranates
Raw text data extracted from CAD file:
| Language | Spanish |
| Drawing Type | Plan |
| Category | House |
| Additional Screenshots |
 |
| File Type | dwg |
| Materials | Other |
| Measurement Units | Metric |
| Footprint Area | |
| Building Features | Garage |
| Tags | apartamento, apartment, appartement, aufenthalt, autocad, casa, chalet, dwelling, dwelling unit, DWG, haus, house, logement, maison, plan, plans, residên, residence, storey, unidade de moradia, villa, wohnung, wohnung einheit |








