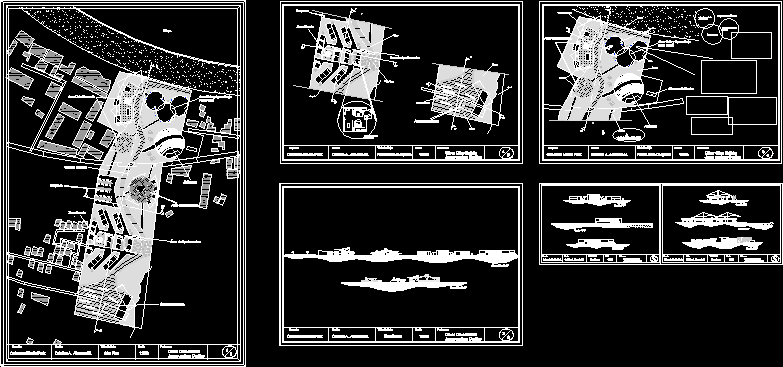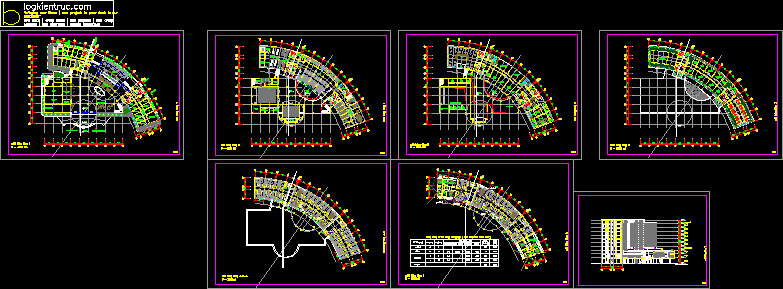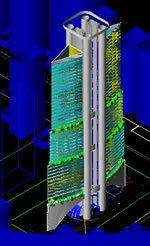Research Center, Shopping, Entertainment DWG Plan for AutoCAD

Cabarete, Puerto Plata, Dom. Proposed media park with research center, shopping and entertainment area, amphitheater, parking, area apartments. plans include: – Plan detailed set. – 02 parts of whole. – Detailed Areas blocks. – Sections of these areas.
Drawing labels, details, and other text information extracted from the CAD file (Translated from Spanish):
secretarial chair, cane area, armrest, visual level, bathroom, layout, bathroom layouts, section a-a ‘, section b-b’, project :, design :, sheet title :, scale :, teachers :, cabarete media park , christian a. almonte m., site plan, plant sub-set, oliver olive cambric, jorge ventura ovalles, sections, parking, apartment area, amphitheater, research area, common area, beach, main road, leisure and learning area, for children, h ”, d ”, c ”, f ”, e ”, g ”, section g-g ”, architectural floor, apartments, lawn, wood, canal, gravel stone, grass slots, adoquin, warehouse amphitheater, bushes, roof textile material, foam floor, sand, development area, the senses, slides and area, games, music area, scheme of areas
Raw text data extracted from CAD file:
| Language | Spanish |
| Drawing Type | Plan |
| Category | Parks & Landscaping |
| Additional Screenshots |
 |
| File Type | dwg |
| Materials | Wood, Other |
| Measurement Units | Metric |
| Footprint Area | |
| Building Features | Garden / Park, Parking |
| Tags | amphitheater, autocad, center, dom, DWG, entertainment, media, park, parque, plan, plata, proposed, puerto, recreation center, research, shopping, urban development |








