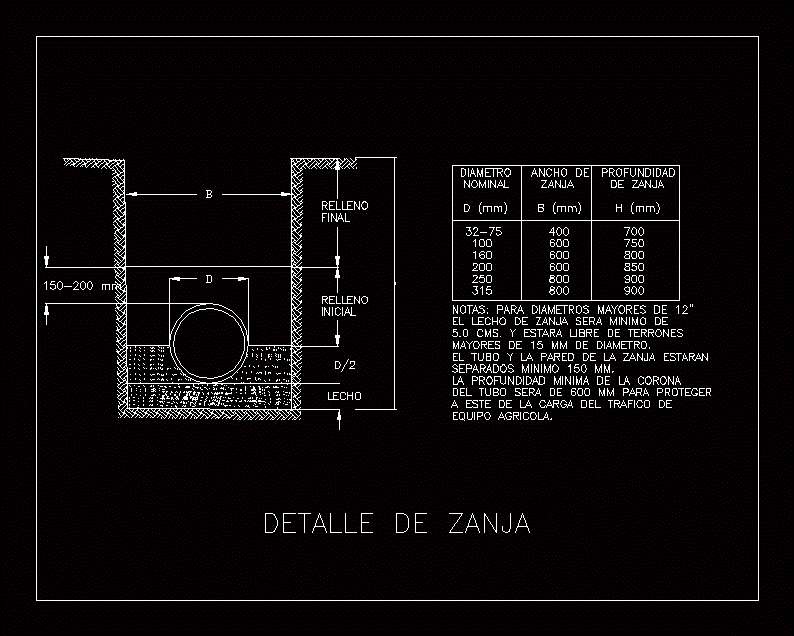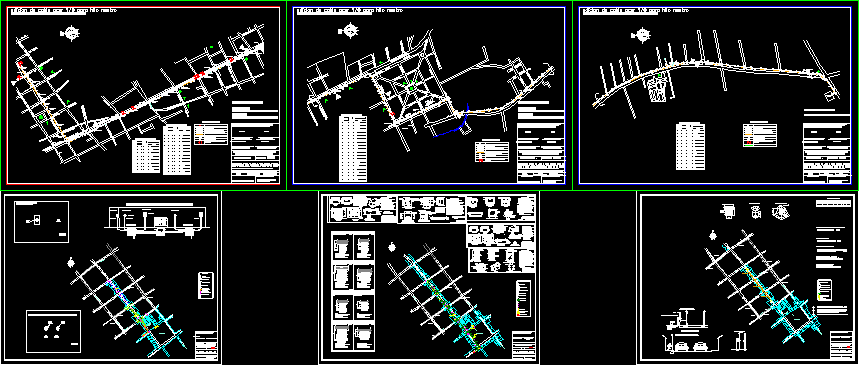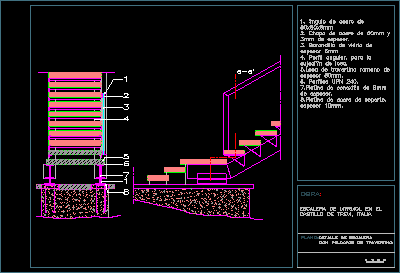Reservoir 400 M3 DWG Block for AutoCAD
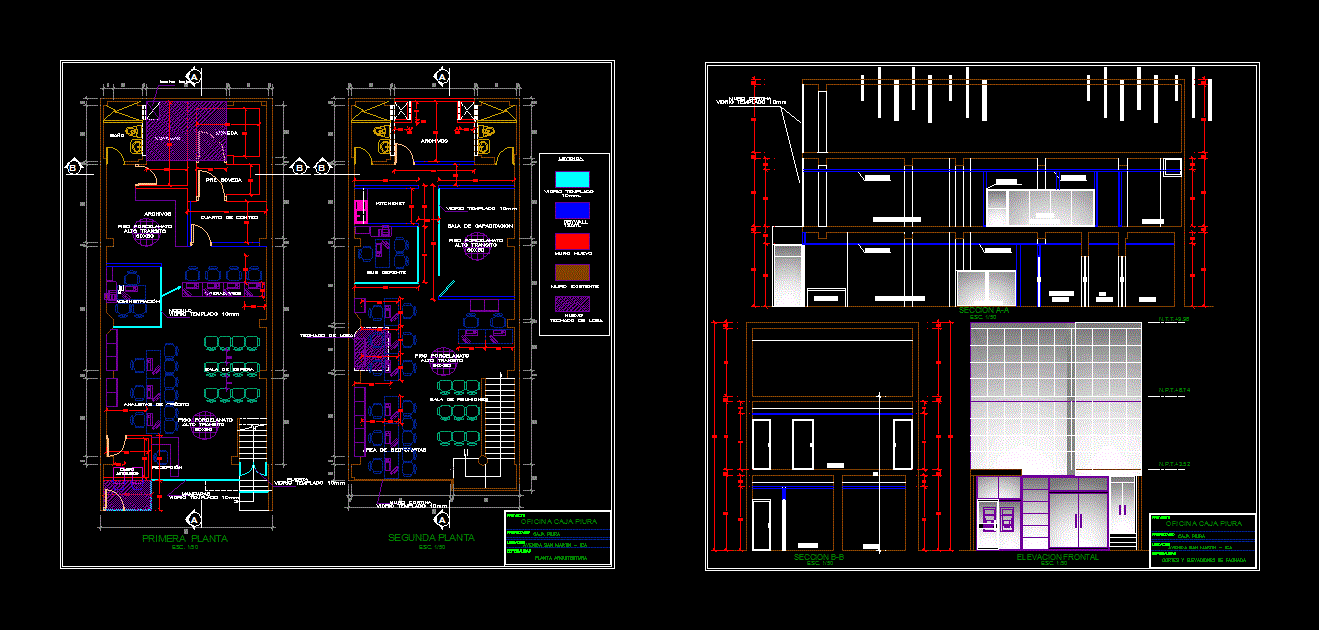
RESERVOIR SUPPORTED
Drawing labels, details, and other text information extracted from the CAD file (Translated from Spanish):
bath, second floor, Credit analysts, ATM, Operators, waiting room, files, Sub manager, training room, meeting room, reception, Area of sectoristas, first floor, Systems, administration, vault, Prevail, Counting room, files, tempered glass, module, Low ceiling, tempered glass, Screens, Porcelain floor, High traffic, High traffic, Kitchenet, High traffic, High traffic, Roof slab, tempered glass, door, tempered glass, files, vault, pre, Count, quarter, Pacing, room, operations, credit analyst, reception, ceiling, Area of sectorists, Dry wall, tempered glass, curtain wall, Drywall, New wall, Existing wall, tempered glass, Roof slab, new, legend, Porcelain floor, vault, Systems, aisle, Esc., Search by photos:, Avenue san martin ica, draft, Location, specialty, owner, Facade elevation cuts, Pound box, Search by photos:, Avenue san martin ica, draft, Location, specialty, owner, Plant architecture, Pound box, tempered glass, curtain wall, section, front elevation, section, Esc.
Raw text data extracted from CAD file:
| Language | Spanish |
| Drawing Type | Block |
| Category | Water Sewage & Electricity Infrastructure |
| Additional Screenshots |
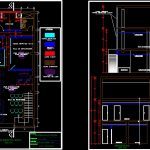 |
| File Type | dwg |
| Materials | Glass |
| Measurement Units | |
| Footprint Area | |
| Building Features | |
| Tags | autocad, block, distribution, DWG, fornecimento de água, kläranlage, l'approvisionnement en eau, reservoir, supply, supported, tank, treatment plant, wasserversorgung, water, water tank |



