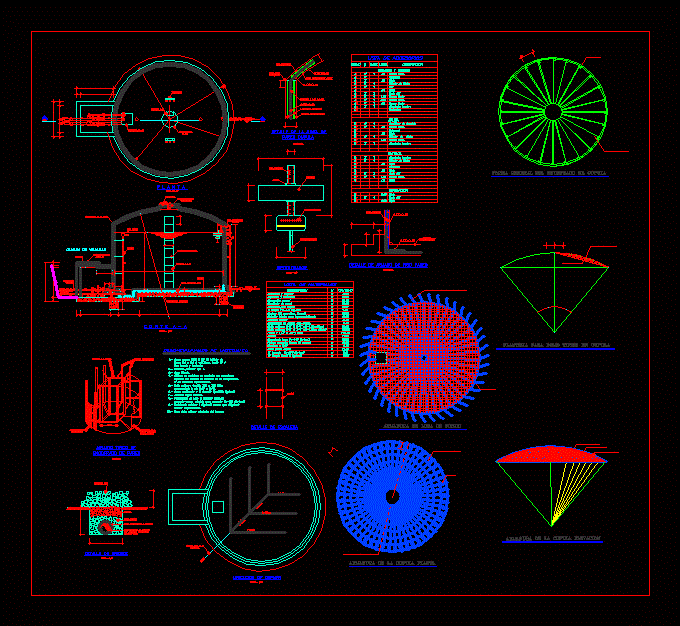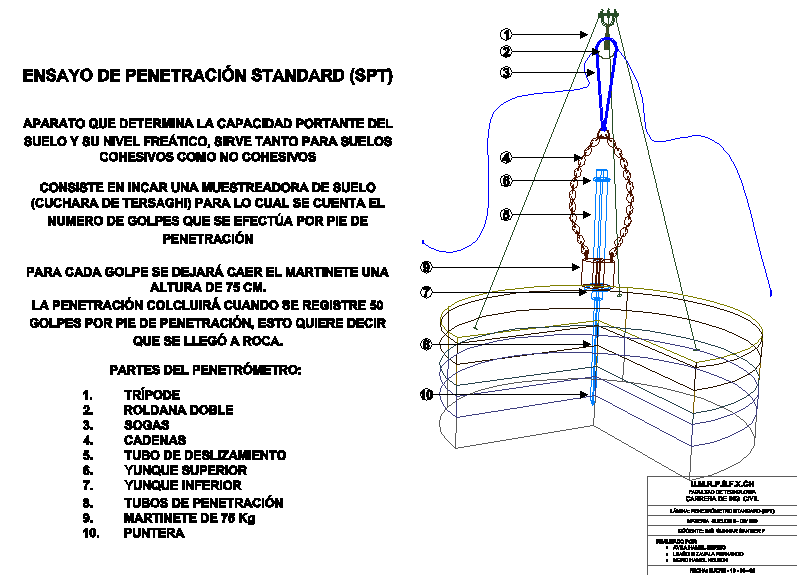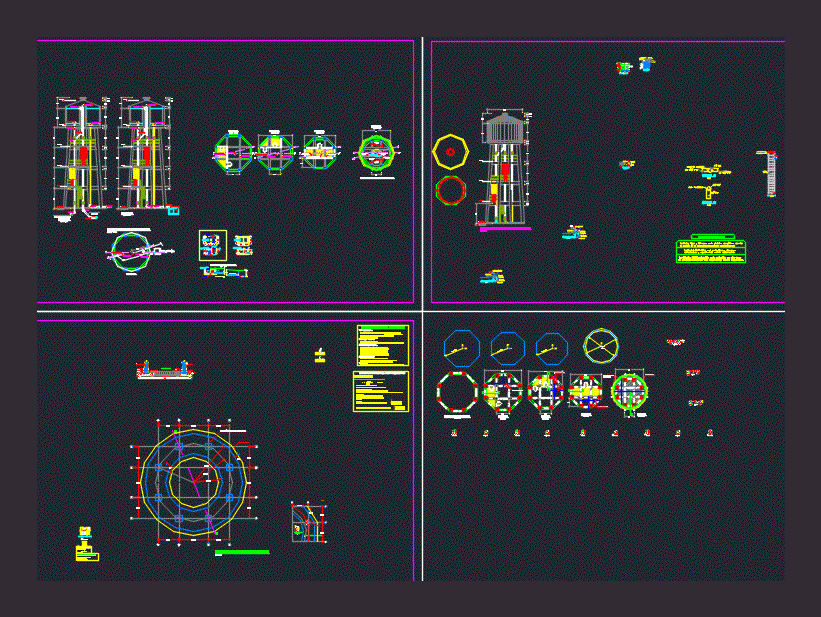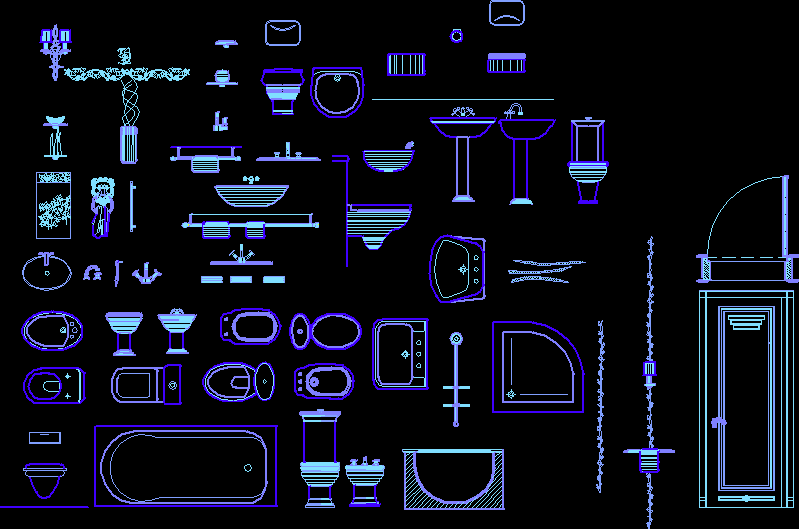Reservoir Capacity 30m3 DWG Block for AutoCAD

MAPPING OF CONCRETE RESERVOIR CAPACITY OF 30 m3
Drawing labels, details, and other text information extracted from the CAD file (Translated from Spanish):
Foncodes, Provincial municipality of huallaga, Distribution network hydraulic equipment, Drinking water system, County: district: saposoa, draft:, flat:, Location:, Rev. approved:, Caserio tanger, Indicated, scale:, drawing:, W.ruiz t., date:, June, sheet:, See staircase detail, Mesh chicken coop, stairs, Stone replenishment, Exit border, Valve chamber, departure, drain, scale, Overflow, Concrete cover, Detail of armored floor wall, Hypochlorator, Cyclopean, Foundation, flexible hose, scale, Waterproof, unscaled, plaster, Mouth of visit, Pipe h. S., departure, drain, scale, Niv maximum, sink, ventilation, stairs, Drains detail, Min., Plastic tarpaulin, Cement tube section, With joints, scale, gravel, Heavy gravel, Open cm., Cast iron base, unscaled, Armed with, Wall formwork, Alternative no, Machimbrada, Tripley wood, Alternative no, Plywood, table of, Perimeter alfajias, Template for dome typical in dome, Esc., General shape of the cupula formwork, Mouth of visit, Guide cutter, Formwork board, Esc., Table tripley sector, Alfajias, Accessories list, Overflow, Mesh chicken coop, Dome wall, Detail of the meeting of, Entrance fee, ring, Graduated tube, entry, float, Calibrated hole, Waterproofing plaster, unscaled, reinforcement, Coat hen, Cant, sign, universal, Nipple, elbow, Short stretch, Nipple, elbow, Nipple, ventilation, Short stretch, Female adapter, Aluminum cernidera, Short stretch, universal, Nipple, Globe valve, Short stretch, Female adapter, departure, entry, Globe valve, Nipple, Female adapter, description, Long, Short stretch, Nipple, Globe valve, tee, Nipple, elbow, Short stretch, universal, Stairway detail, material’s list, Location of drains, scale, Steel resistance creep, Minimum resistance less than, Water cement ratio, Those with excess chlorides in their, Additives is restricted in contact with reinforcements, Material specifications, Do not fill it around the tank., Mortar weight, Recommended, Yes in waterproof plasters., Mesh henhouse tension mpa., Sieve fineness #, Sand standard astm module, Steely black wire., Perform improvement., clean water., Cement type portland, Well washed sieved., Internal plastering plus waterproofing, Brick masonry, Mesh chicken coop, iron, Base stone, Cement white paint, stairs, Wall, Drains, Exterior plaster, mortar, simple, Formwork for dome, Wall formwork, Manual excavation, Rethinking leveling, Cleaning debris, description, quantity, Bottom slab reinforcement, Dome armor lift, Esc., Perimeter steel, Southern steel, Esc., Armor of the dome plant, Parallel steel, Esc., Embedded in the wall, Steel trap for folding, Southern steel, Mesh chicken coop, pitch, tar, Mesh chicken coop, See detail of the joint, Concrete cover, entry, armed, simple, reduction, ventilation
Raw text data extracted from CAD file:
| Language | Spanish |
| Drawing Type | Block |
| Category | Water Sewage & Electricity Infrastructure |
| Additional Screenshots |
 |
| File Type | dwg |
| Materials | Aluminum, Concrete, Masonry, Plastic, Steel, Wood |
| Measurement Units | |
| Footprint Area | |
| Building Features | A/C, Car Parking Lot |
| Tags | autocad, block, capacity, concrete, distribution, DWG, fornecimento de água, kläranlage, l'approvisionnement en eau, mapping, reservoir, supply, tanks, treatment plant, wasserversorgung, water |








