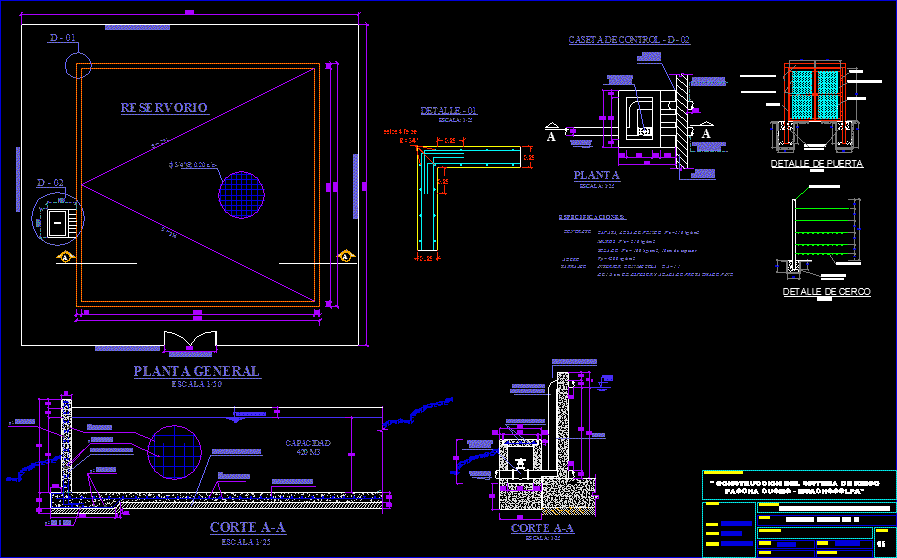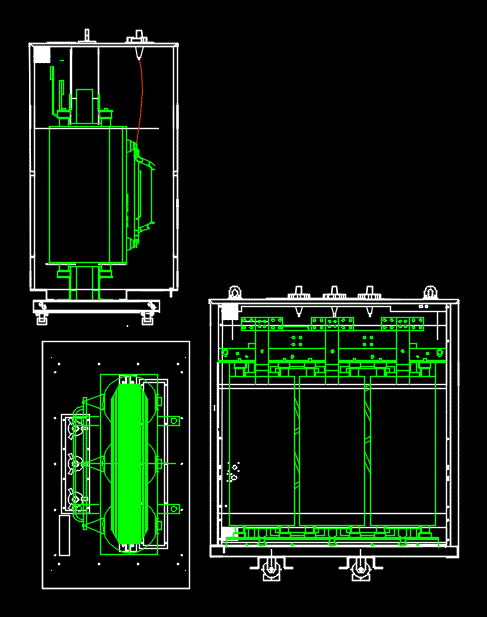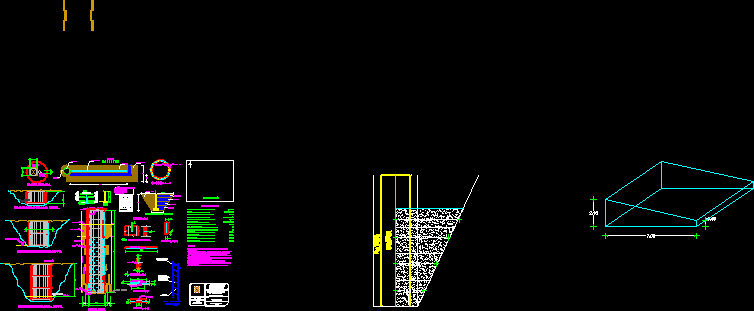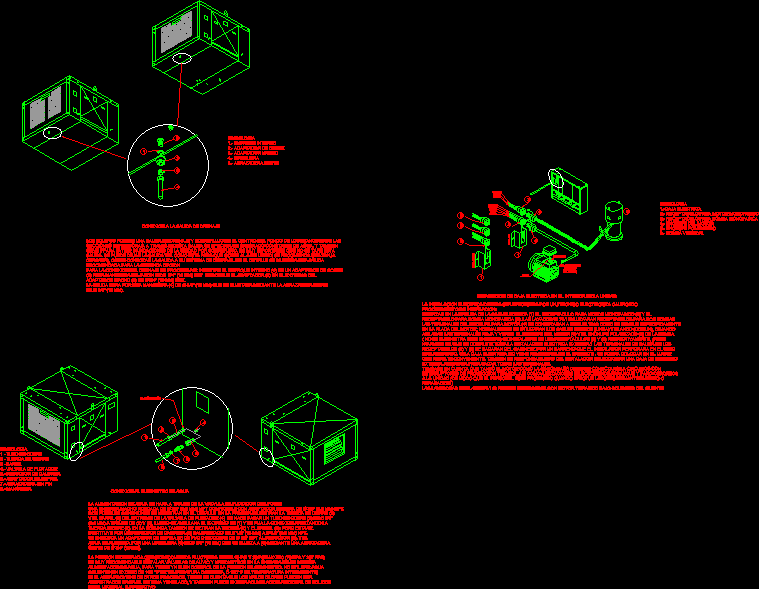Reservoir Design Study DWG Plan for AutoCAD

Plan proposed a reservoir.
Drawing labels, details, and other text information extracted from the CAD file (Translated from Spanish):
Key comp. Cute Diam., Metal hatch type lift, Frame angle of, Hatch type metal hatch, Metal hatch type lift, Esc., Bocatoma, Cast with large stone, Concrete p. G., Construction of the irrigation system, Tancarpata ayaccocha, Applicant entity:, Indicated, Inpesac, Ayaccocha, Tayacaja, Salcabamba, Huancavelica, design:, flat:, scale:, December, approved:, J.m.b.r, review:, drawing:, date:, sheet:, District municipality of salcabamba, Pockets of dissipation, Construction of the irrigation system, Tancarpata ayaccocha, Applicant entity:, Indicated, Inpesac, Ayaccocha, Tayacaja, Salcabamba, Huancavelica, design:, flat:, scale:, December, approved:, J.m.b.r, review:, drawing:, date:, sheet:, District municipality of salcabamba, Reservoir details, Cast with large stone, Concrete seated stone grouting, Metal hatch type lift, Concrete seated stone grouting, Cast with large stone, Esc., concrete:, Walls, Bottom slab:, Sole: thick, steel:, Interior with mix, New, scale, general, scale, Thick thin-walled thin, Key comp. Of diam., Pvc overflow pipe. Sap. Diam., Iron, Pvc overflow pipe. Sap. Diam., scale:, scale:, of control, scale:, slab:, water level, water level, dilatation meeting, Reservoir wall, Tarrajeo:, meeting, dilatation meeting, capacity, Wall:, Quarton mad screw, Hinges, Simple concrete, Door detail, Esc:, metal mesh, Quarton mad screw, Quarton mad screw, Hinges, Esc:, Fence detail, Pua wire, Simple concrete, Log, departure:, These faiths of:, Exit of line of conduction, access door, Siege wire fencing, Exit of line of conduction, Key comp. Of diam., Paccha cucho, Construction of the irrigation system, owner, scale:, designer:, Apartment, Prov, Huancavelica, drawing:, Tayacaja, Dist, Annexes:, Huachocolpa, flat:, surveyor:, April, Indicated, date:, sheet:, Agricultural reservoir, District municipality of huachocolpa, Profile of preinversion:
Raw text data extracted from CAD file:
| Language | Spanish |
| Drawing Type | Plan |
| Category | Water Sewage & Electricity Infrastructure |
| Additional Screenshots |
 |
| File Type | dwg |
| Materials | Concrete, Steel |
| Measurement Units | |
| Footprint Area | |
| Building Features | A/C, Deck / Patio, Car Parking Lot |
| Tags | autocad, Design, distribution, DWG, fornecimento de água, kläranlage, l'approvisionnement en eau, plan, proposed, reservoir, study, supply, treatment plant, wasserversorgung, water, water reservoir, water tank |








