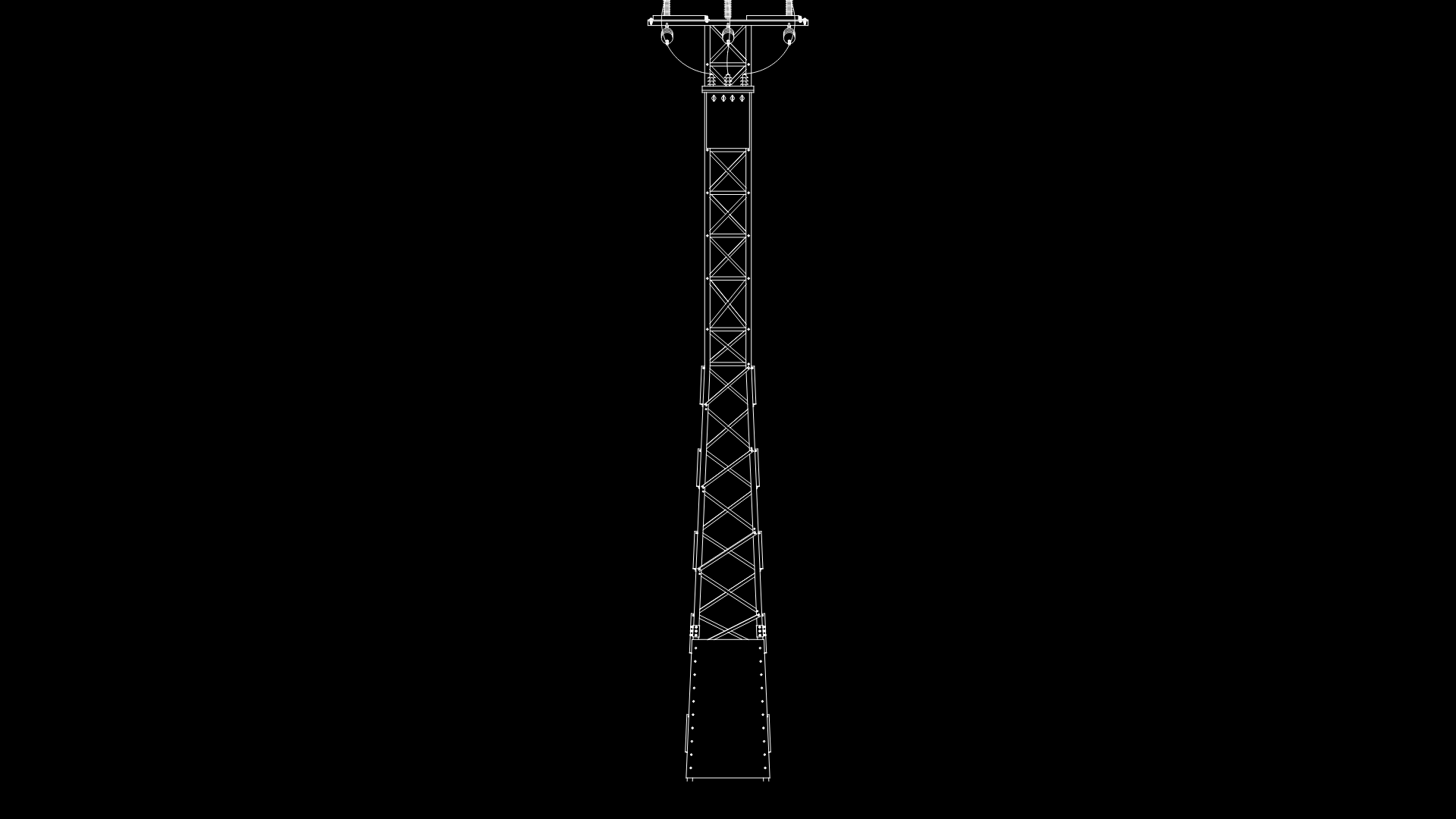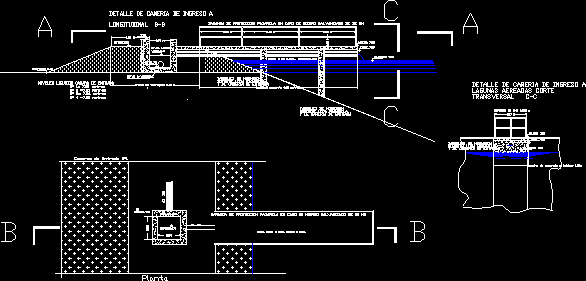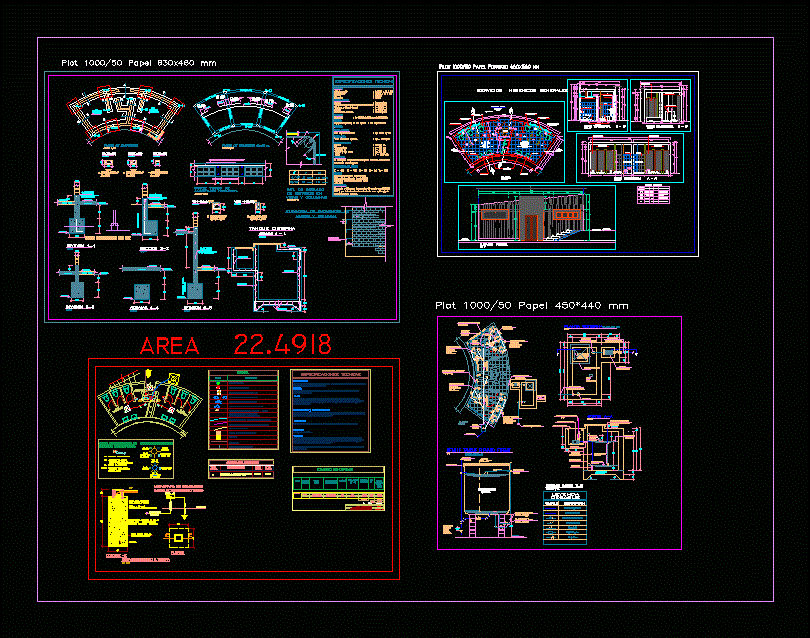Reservoir Full Map 15m3 DWG Detail for AutoCAD
ADVERTISEMENT

ADVERTISEMENT
– ARCHITECTURE PLANNING – RESERV.15M3. – PLANNING STRUCTURES – RESERV.15M3. – DETAILS OF ACCESSORIES (15m3 hidrualicos details Details reservoir ventilation pipe isometry of electric uptake). – AND OTHERS.
| Language | Other |
| Drawing Type | Detail |
| Category | Water Sewage & Electricity Infrastructure |
| Additional Screenshots | |
| File Type | dwg |
| Materials | |
| Measurement Units | Metric |
| Footprint Area | |
| Building Features | |
| Tags | accessories, architecture, autocad, DETAIL, details, distribution, drinking water, DWG, fornecimento de água, full, kläranlage, l'approvisionnement en eau, map, planning, reservoir, structures, supply, treatment plant, wasserversorgung, water |








