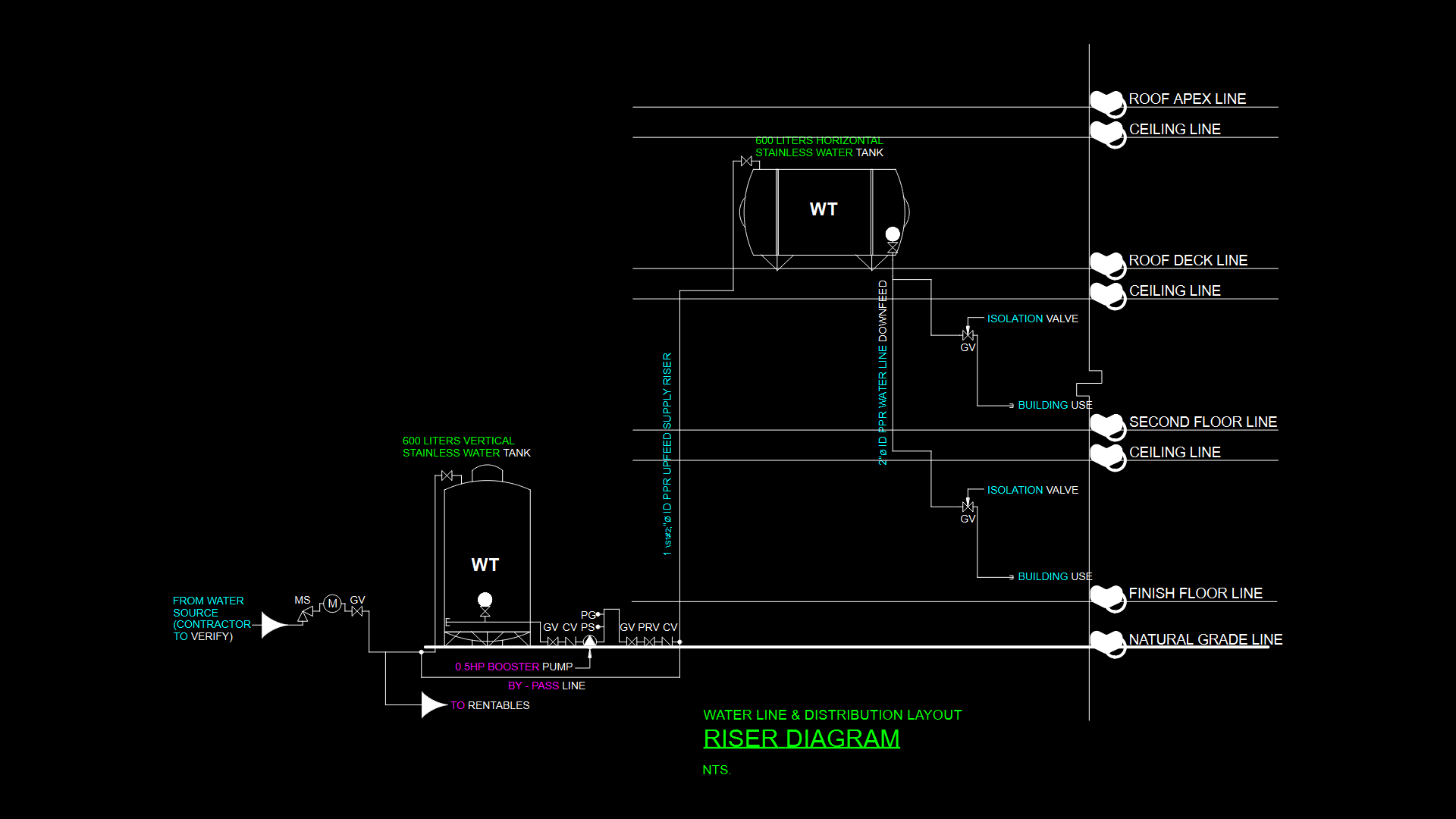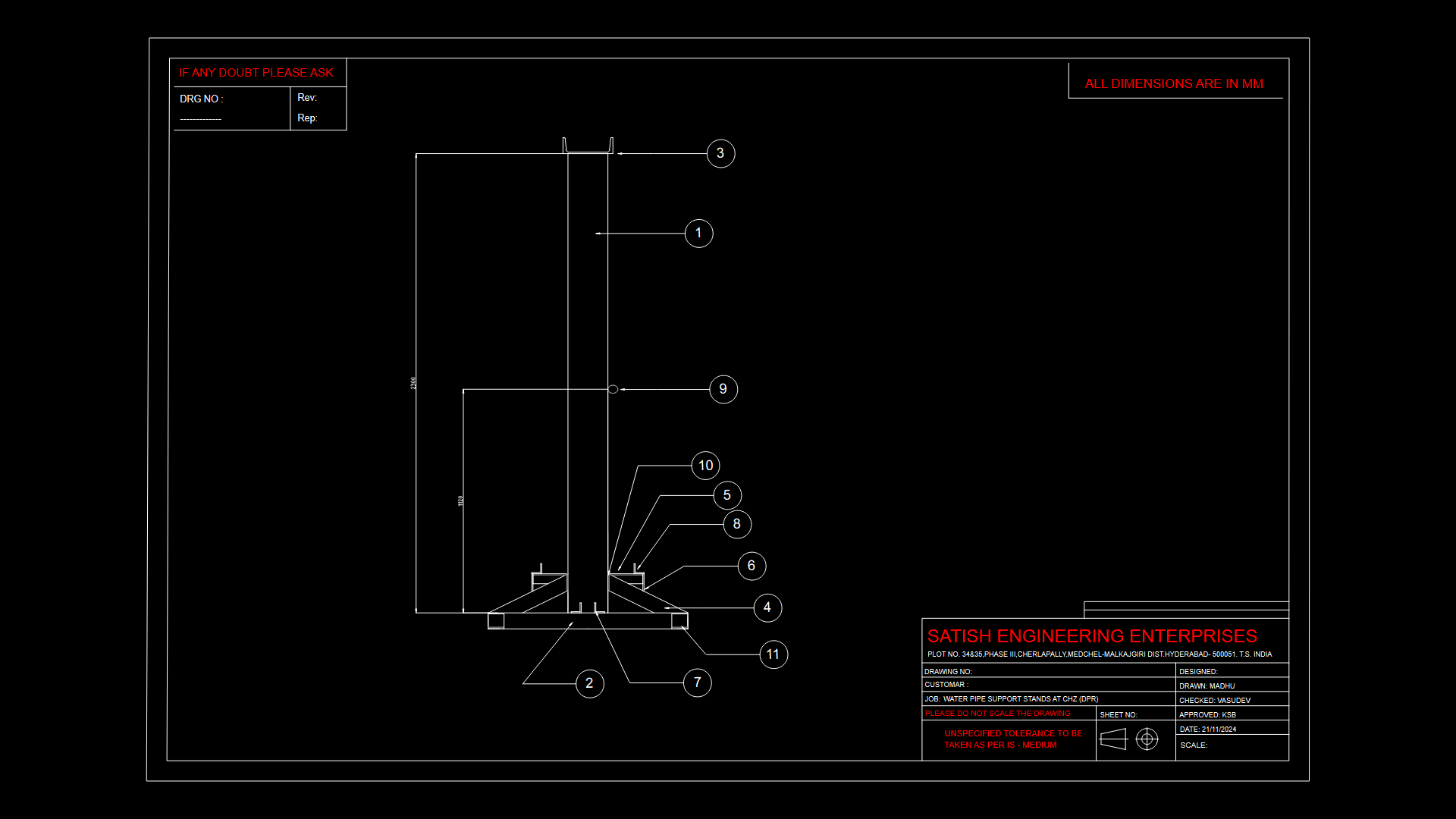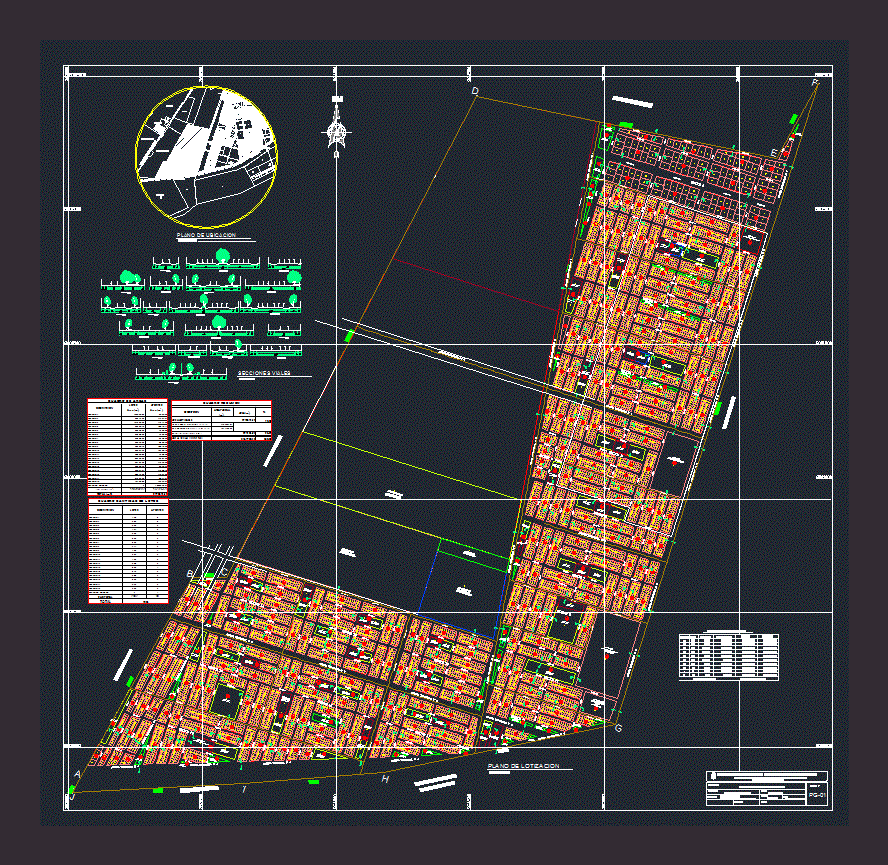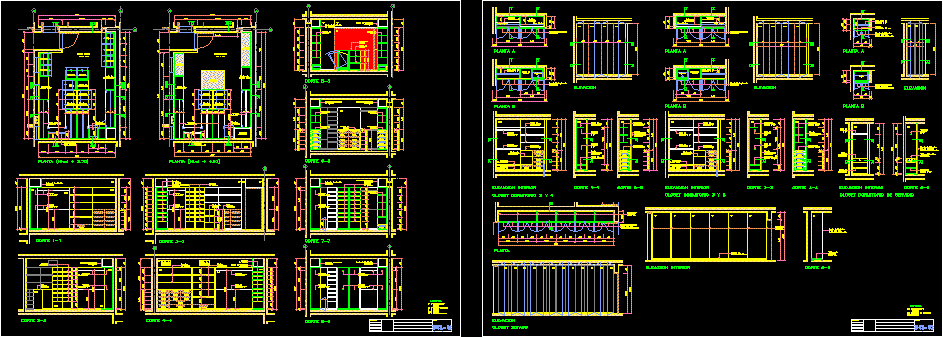Reservoir Supported DWG Block for AutoCAD

SUPPORTED RESERVOIR HYDRAULIC V = 25m3
Drawing labels, details, and other text information extracted from the CAD file (Translated from Spanish):
Peru, Ministry of sanitation, Project number:, Plan nº:, Plan code:, Project Manager:, district:, designer:, draft:, scale:, Drawn:, date:, Professional specialist:, plane of:, Department:, province:, Indicated, Min, Base, Inspection window, Concrete, N.a., Concrete, detail, Break water, detail, Roof tile reservoir, detail, of cat, Concrete wall inspection cap, detail, Min, Dispenser, Min, Cant, description, item, Gate valve bronze, accessories, Tee, Threaded sap steel rmc adapter, Elbow steel threaded, Steel pipe sap, Øpulg., Bronze basket, Flexible connection, Pvc adduction line, Pvc cleaner pipe, Pvc driving line, Wide range gasket, Floor staircase sailor, Recessed, tube, tube, Pipe anchor every step, Anchor m. Corrugated will be left in the formwork, detail, detail, From cat cat, corrugated, Floor, corrugated, Will leave in the formwork, Every step, Concrete inspection, Finished floor, corrugated, Tube fg, Will leave in the formwork, Marineromarinero, detail, corrugated, Anchor m. The formwork will be left., Base, Inspection window, Concrete, N.a., Concrete, detail, Break water, detail, Roof tile reservoir, detail, of cat, Concrete wall inspection cap, detail, Min, Dispenser, Typical ventilatory ventilation, Of ventilation pipe, Flange breaks water, Elbows, coppermade, mosquito net, Ceiling, of steel, Of thick steel, Ceiling, of steel, Of thick steel, Of copper mosquito net, Of thick steel, Of thick steel, of steel, Reservoir, detail, Metal cap metal cap, Of faith, detail, Isometricoisométrico, Of faith, Of faith, smooth, Corrugated in formwork, Sea ladder, side, Project number:, Plan nº:, Plan code:, Project Manager:, district:, designer:, draft:, scale:, Drawn:, date:, Professional specialist:, plane of:, Department:, province:, Indicated, Reservoir supported
Raw text data extracted from CAD file:
| Language | Spanish |
| Drawing Type | Block |
| Category | Water Sewage & Electricity Infrastructure |
| Additional Screenshots | |
| File Type | dwg |
| Materials | Concrete, Steel |
| Measurement Units | |
| Footprint Area | |
| Building Features | |
| Tags | autocad, block, distribution, DWG, fornecimento de água, hydraulic, kläranlage, l'approvisionnement en eau, reservoir, supply, supported, treatment plant, wasserversorgung, water |








