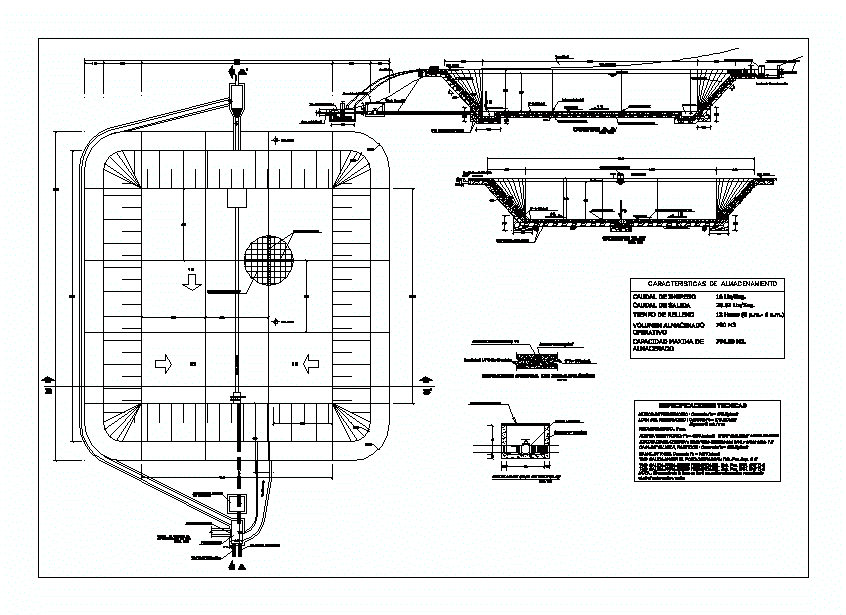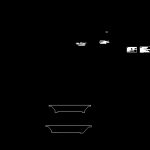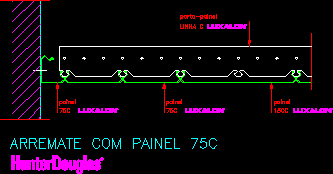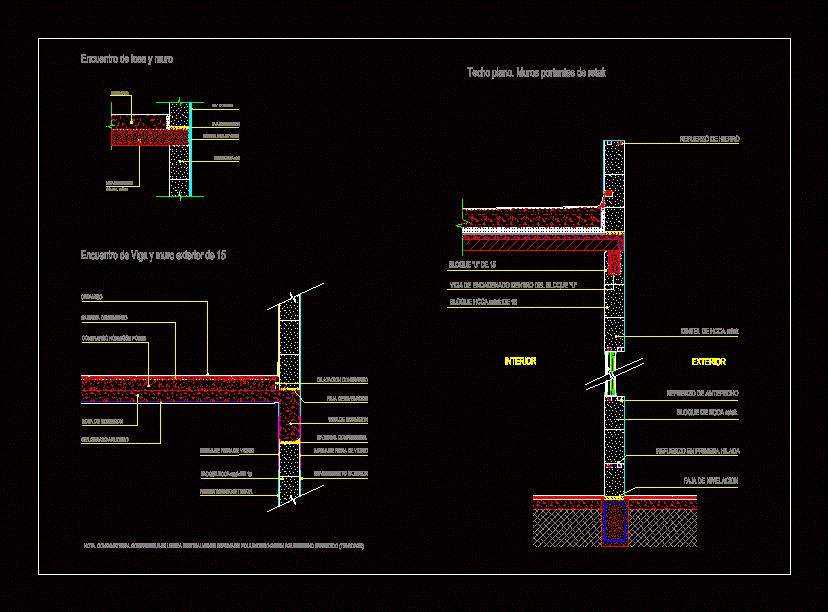Reservoir Water Night DWG Section for AutoCAD

Night Water Reservoir for Irrigation System Aspersion. Plants – Sections
Drawing labels, details, and other text information extracted from the CAD file (Translated from Spanish):
platform cut, your B. of income pvc salt uf mm, natural soil, quota, operating storage volume, hours, filling time, flow rate, storage features, wire mesh, asphalt rc sand prop., water stop, detail expansion joint, esc:, your B. outlet for irrigation technified tub. pvc. sap., your B. outlet to the sink heater. pvc. sap., channel by pass: concrete f’c, Concrete splitter box f’c, steel reservoir:, crown, esc:, cut to a, your B. pvc sap, sink, channel by pass, income channel, water level, water stop, sandblasting well, swing gates, access levels, water stop, compacted ground with iron, disciplinary well, wastewater well, metal cap, mazza valve, concrete channel, both senses, water stop joints, valve connection detail, mazza valve, pvc pressure adapter with ring, pvc sap pipe, note the emptying of the slab will be done in cloths respecting, the level between cloth cloth., Technical specifications, concrete reservoir walls f’c, concrete reservoir slab f’c, thickness, coating cm., sealing joints water stop sealed with pitch sand prop., coating, of potion of transition, sandblasting floor, Technical specifications, reinforced concrete, cºaº f’c kg, simple concrete, cºsº f’c kg, gate, covering, trans pond flat loft, card type damper, coating cm., demolition flooring, tarrajeo cm., paths, channel by pass, card type floodgates, income channel, water level, water stop, pm basis, esc:, cut, quota, disciplinary well, your B. pvc for irrigation, plant, esc:, overflow channel, valve box with metal cap, desander, pm basis, clean channel, card type damper, mazza valve, metal cap, your B. pvc sap, valve housing, esc:, concrete, both senses, maximum storage capacity, income stream, your B. pvc for irrigation, your B. outlet for irrigation technified tub. pvc. sap., quota
Raw text data extracted from CAD file:
| Language | Spanish |
| Drawing Type | Section |
| Category | Construction Details & Systems |
| Additional Screenshots |
 |
| File Type | dwg |
| Materials | Concrete, Steel |
| Measurement Units | |
| Footprint Area | |
| Building Features | |
| Tags | autocad, dach, dalle, DWG, escadas, escaliers, irrigation, lajes, mezanino, mezzanine, night, plants, platte, reservoir, roof, section, sections, slab, stair, system, telhado, toiture, treppe, water |








