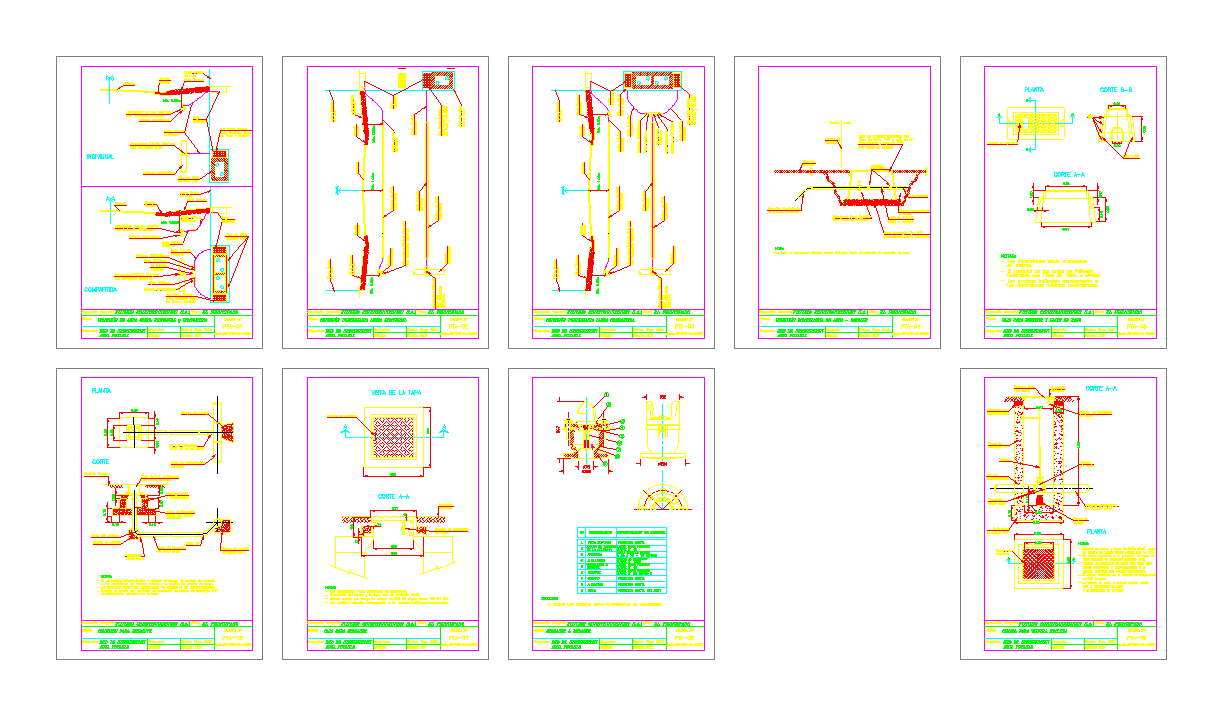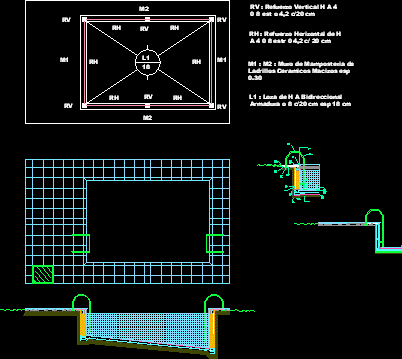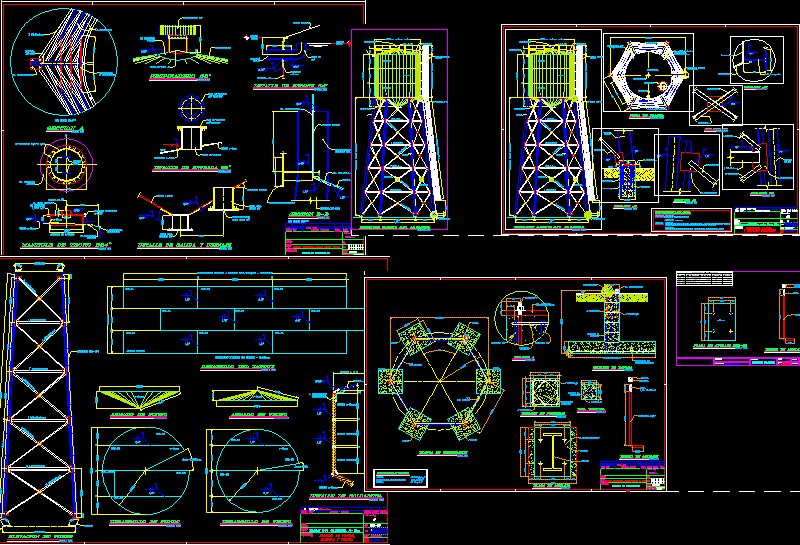Reservoir – Water Tank DWG Block for AutoCAD
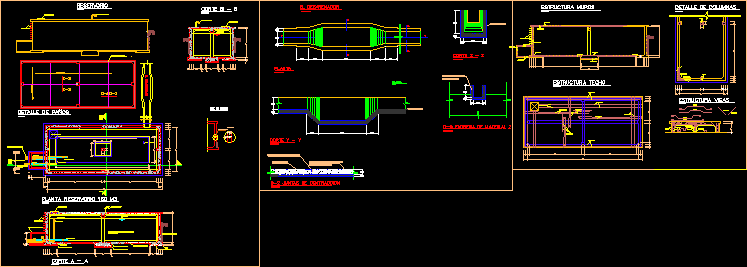
Reservoir potable water
Drawing labels, details, and other text information extracted from the CAD file (Translated from Spanish):
Roof structure, scale, Beams structure, scale, Water stock joints, Structure walls, Reservoir plant, Clean tube, Inspection cap, Cloth detail, Access ladder, scale, concrete, Access ladder, scale, Cleaning tube comes out, Overflow pipe comes out, The distribution network comes out, valve, pending, scale, concrete, cut, concrete, Output basket, scale, Clean tube, Inspection cap, Entrance tube, Overflow cone, concrete, air duct, water level, Pure sika, Waterproofing plaster sika mortar, Mortar and pestle, Column detail, scale, Sole, concrete, Overflow cone, Output basket, pending, air duct, pending, The desander, scale, Water stock joints, Det. Of joints, scale, Inspection cap, Access ladder, air duct, Reservoir, scale, cut, air duct, scale, Inspection cap, water level, cut, Material delivery, Contraction joints, scale, cut, Contraction joint, Fc, scale, Stuffed stuffing material, Quarry loan, plant, scale, Fc, scale, plant, Reservoir wall, Fc, scale, scale, The desander, Fc
Raw text data extracted from CAD file:
| Language | Spanish |
| Drawing Type | Block |
| Category | Water Sewage & Electricity Infrastructure |
| Additional Screenshots |
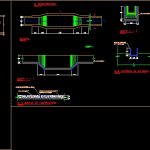 |
| File Type | dwg |
| Materials | Concrete |
| Measurement Units | |
| Footprint Area | |
| Building Features | Car Parking Lot |
| Tags | autocad, block, distribution, DWG, fornecimento de água, kläranlage, l'approvisionnement en eau, potable, reservoir, supply, tank, treatment plant, wasserversorgung, water |



